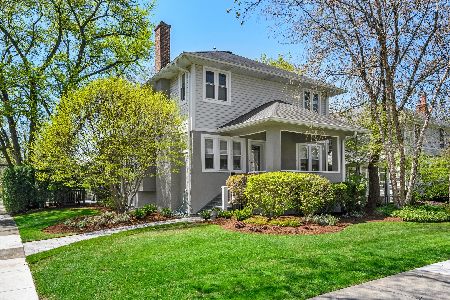1016 Spruce Street, Winnetka, Illinois 60093
$1,027,300
|
Sold
|
|
| Status: | Closed |
| Sqft: | 0 |
| Cost/Sqft: | — |
| Beds: | 4 |
| Baths: | 4 |
| Year Built: | 1930 |
| Property Taxes: | $17,523 |
| Days On Market: | 3509 |
| Lot Size: | 0,00 |
Description
The perfect Cape Cod charmer in fabulous location, only 2 blocks from town & train. This spacious, 4 bedrm/3.5 bath home lives large as it's deceiving from the front. Expansive first floor w/ great circular flow inc. living rm w/ FP w/ stone surround, spacious dining rm & private office nooked away in front of the home. Beautiful white, chef's kitchen w/ss appliances & a center granite island w/ seating connects to dining by new butlers pantry. Ideal for entertaining, the kitchen area opens into a sun-drenched, sunken family rm with oversized windows & another stone FP. French doors lead to a wraparound deck & allows an abundance of light throughout the day. A new powder rm & white mud room are conveniently situated by the back door. Lovely master suite w/ cathedral ceilings & bath. 3 other beds share 2 stunning white marble baths w/ subway tile. LL w/ kids playroom & ample storage. Oversized picturesque backyard completes this warm home that epitomizes family living in Winnetka
Property Specifics
| Single Family | |
| — | |
| Cape Cod | |
| 1930 | |
| Full | |
| — | |
| No | |
| — |
| Cook | |
| — | |
| 0 / Not Applicable | |
| None | |
| Lake Michigan | |
| Public Sewer | |
| 09253590 | |
| 05201070080000 |
Nearby Schools
| NAME: | DISTRICT: | DISTANCE: | |
|---|---|---|---|
|
Grade School
Crow Island Elementary School |
36 | — | |
|
Middle School
Carleton W Washburne School |
36 | Not in DB | |
|
High School
New Trier Twp H.s. Northfield/wi |
203 | Not in DB | |
Property History
| DATE: | EVENT: | PRICE: | SOURCE: |
|---|---|---|---|
| 15 Aug, 2016 | Sold | $1,027,300 | MRED MLS |
| 14 Jun, 2016 | Under contract | $1,069,000 | MRED MLS |
| 10 Jun, 2016 | Listed for sale | $1,069,000 | MRED MLS |
| 4 Nov, 2024 | Under contract | $0 | MRED MLS |
| 5 Oct, 2024 | Listed for sale | $0 | MRED MLS |
Room Specifics
Total Bedrooms: 4
Bedrooms Above Ground: 4
Bedrooms Below Ground: 0
Dimensions: —
Floor Type: Carpet
Dimensions: —
Floor Type: Carpet
Dimensions: —
Floor Type: Carpet
Full Bathrooms: 4
Bathroom Amenities: Whirlpool,Separate Shower,Double Sink
Bathroom in Basement: 0
Rooms: Office,Recreation Room
Basement Description: Partially Finished
Other Specifics
| 2 | |
| — | |
| Off Alley | |
| Deck, Patio, Porch Screened, Storms/Screens | |
| Fenced Yard,Landscaped | |
| 50X177 | |
| — | |
| Full | |
| Vaulted/Cathedral Ceilings, Skylight(s), Bar-Wet, Hardwood Floors, Second Floor Laundry | |
| Dryer, Stainless Steel Appliance(s), Wine Refrigerator | |
| Not in DB | |
| Sidewalks, Street Lights, Street Paved | |
| — | |
| — | |
| Gas Starter |
Tax History
| Year | Property Taxes |
|---|---|
| 2016 | $17,523 |
Contact Agent
Nearby Similar Homes
Nearby Sold Comparables
Contact Agent
Listing Provided By
@properties









