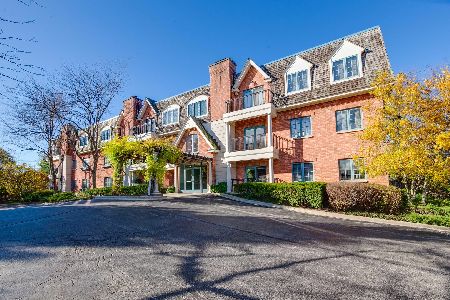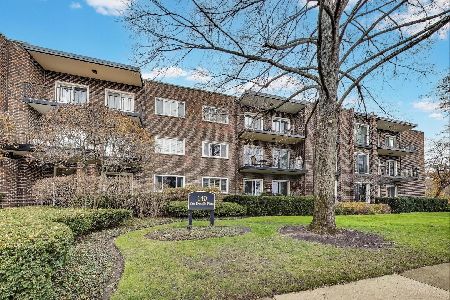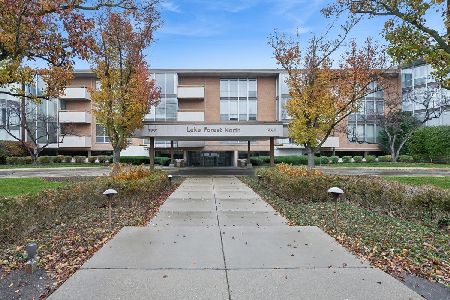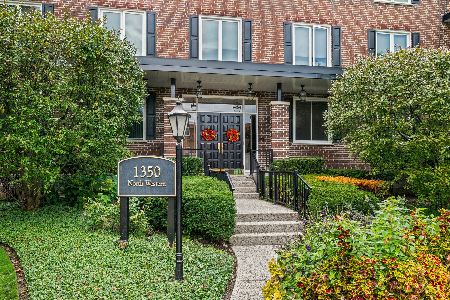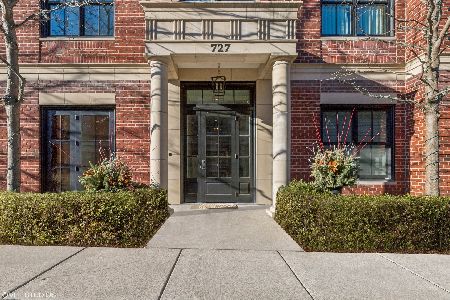1004 Western Avenue, Lake Forest, Illinois 60045
$1,350,000
|
Sold
|
|
| Status: | Closed |
| Sqft: | 3,920 |
| Cost/Sqft: | $357 |
| Beds: | 3 |
| Baths: | 5 |
| Year Built: | 2007 |
| Property Taxes: | $23,198 |
| Days On Market: | 2759 |
| Lot Size: | 0,00 |
Description
Exquisite Regent's Row townhouse ready for your most discriminating buyers. Situated on the south side of the street, this home is superbly appointed and impeccably maintained. Lovely gourmet kitchen opens to the sun-filled great room with fireplace, built-in cabinetry, breakfast area and south facing terrace. Well appointed butler's pantry connects to formal dining room. The second floor features a gorgeous master bedroom with fireplace, built-ins, luxurious bath, enormous walk-in closet as well as a separate sitting room. The third floor has two lovely bedroom suites plus a terrace. The lower level features a media/recreation room, additional 1/2 bath and easy access to the attached garage. Beautiful and private outdoor spaces. Hardwood floors, handsome millwork, built-in cabinetry, an elevator, heated garage and 2 terraces make this a very special place.
Property Specifics
| Condos/Townhomes | |
| 3 | |
| — | |
| 2007 | |
| Full | |
| — | |
| No | |
| — |
| Lake | |
| Regents Row | |
| 653 / Monthly | |
| Insurance,Exterior Maintenance,Lawn Care,Snow Removal | |
| Public | |
| Public Sewer | |
| 10011092 | |
| 12283071440000 |
Nearby Schools
| NAME: | DISTRICT: | DISTANCE: | |
|---|---|---|---|
|
Grade School
Sheridan Elementary School |
67 | — | |
|
Middle School
Deer Path Middle School |
67 | Not in DB | |
|
High School
Lake Forest High School |
115 | Not in DB | |
Property History
| DATE: | EVENT: | PRICE: | SOURCE: |
|---|---|---|---|
| 1 Nov, 2018 | Sold | $1,350,000 | MRED MLS |
| 15 Jul, 2018 | Under contract | $1,399,000 | MRED MLS |
| 9 Jul, 2018 | Listed for sale | $1,399,000 | MRED MLS |
Room Specifics
Total Bedrooms: 3
Bedrooms Above Ground: 3
Bedrooms Below Ground: 0
Dimensions: —
Floor Type: Hardwood
Dimensions: —
Floor Type: Hardwood
Full Bathrooms: 5
Bathroom Amenities: Whirlpool,Separate Shower,Double Sink
Bathroom in Basement: 1
Rooms: Bonus Room,Eating Area,Sitting Room,Walk In Closet
Basement Description: Finished
Other Specifics
| 2 | |
| — | |
| — | |
| Balcony | |
| — | |
| INTEGRAL | |
| — | |
| Full | |
| Skylight(s), Bar-Wet, Elevator, Hardwood Floors, Second Floor Laundry | |
| Double Oven, Microwave, Dishwasher, High End Refrigerator, Washer, Dryer, Disposal, Wine Refrigerator | |
| Not in DB | |
| — | |
| — | |
| — | |
| Gas Starter |
Tax History
| Year | Property Taxes |
|---|---|
| 2018 | $23,198 |
Contact Agent
Nearby Similar Homes
Nearby Sold Comparables
Contact Agent
Listing Provided By
Griffith, Grant & Lackie

