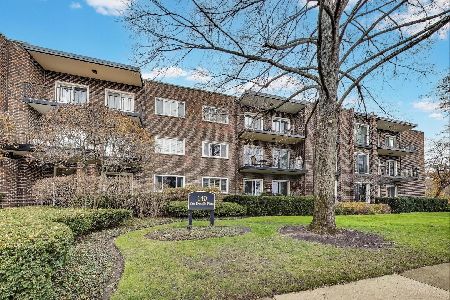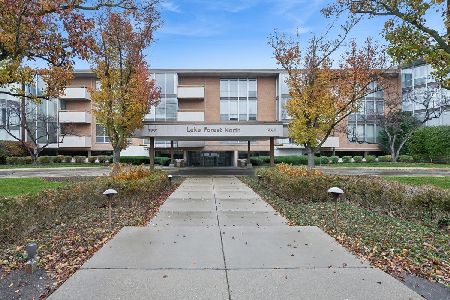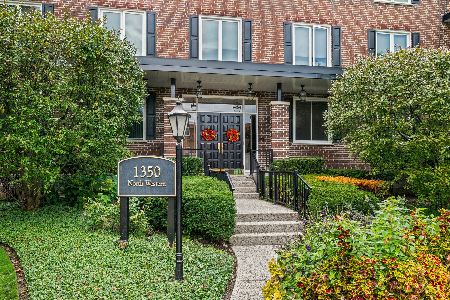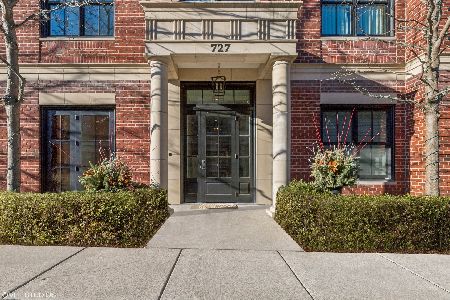1026 Western Avenue, Lake Forest, Illinois 60045
$1,100,000
|
Sold
|
|
| Status: | Closed |
| Sqft: | 3,863 |
| Cost/Sqft: | $413 |
| Beds: | 3 |
| Baths: | 5 |
| Year Built: | 2003 |
| Property Taxes: | $699 |
| Days On Market: | 7685 |
| Lot Size: | 0,00 |
Description
Sold as is, partially finished. Regents Row-new European-styled Rowhouse Community downtown LF. Each 3 story limestone & brick home offers approx. 4000sf luxury living space - private elevator, private garage, terrace, 2 FPs, finished lower level rec/br. Nuhaus kitchen & baths.
Property Specifics
| Condos/Townhomes | |
| — | |
| — | |
| 2003 | |
| Full | |
| REGENTS ROW | |
| No | |
| 0 |
| Lake | |
| — | |
| 500 / — | |
| Insurance,Exterior Maintenance,Lawn Care,Snow Removal | |
| Lake Michigan | |
| Public Sewer | |
| 04276519 | |
| 1228307094 |
Nearby Schools
| NAME: | DISTRICT: | DISTANCE: | |
|---|---|---|---|
|
Grade School
Sheridan Elementary School |
67 | — | |
|
Middle School
Deer Path Middle School |
67 | Not in DB | |
|
High School
Lake Forest High School |
115 | Not in DB | |
Property History
| DATE: | EVENT: | PRICE: | SOURCE: |
|---|---|---|---|
| 26 Mar, 2010 | Sold | $1,100,000 | MRED MLS |
| 19 Nov, 2009 | Under contract | $1,595,000 | MRED MLS |
| — | Last price change | $1,600,000 | MRED MLS |
| 29 Nov, 2004 | Listed for sale | $1,645,000 | MRED MLS |
Room Specifics
Total Bedrooms: 3
Bedrooms Above Ground: 3
Bedrooms Below Ground: 0
Dimensions: —
Floor Type: Carpet
Dimensions: —
Floor Type: Hardwood
Full Bathrooms: 5
Bathroom Amenities: —
Bathroom in Basement: 1
Rooms: Great Room
Basement Description: —
Other Specifics
| 2 | |
| — | |
| Asphalt,Other | |
| — | |
| — | |
| INTEGRAL | |
| — | |
| Yes | |
| — | |
| Dishwasher, Refrigerator, Range, Washer, Dryer, Disposal | |
| Not in DB | |
| — | |
| — | |
| — | |
| — |
Tax History
| Year | Property Taxes |
|---|---|
| 2010 | $699 |
Contact Agent
Nearby Similar Homes
Nearby Sold Comparables
Contact Agent
Listing Provided By
Griffith, Grant & Lackie







