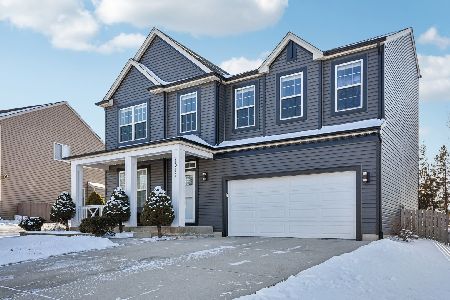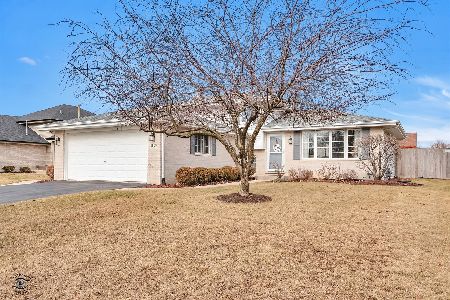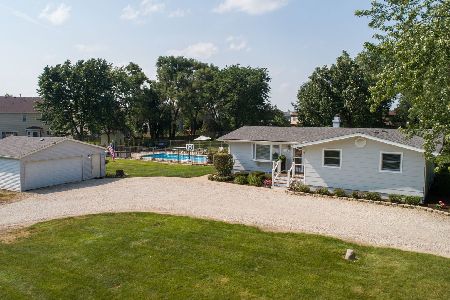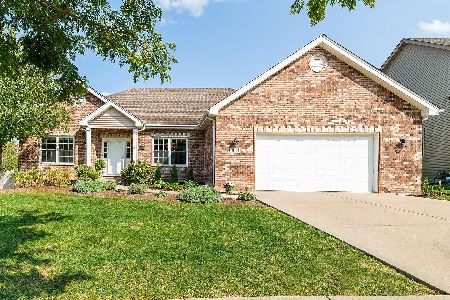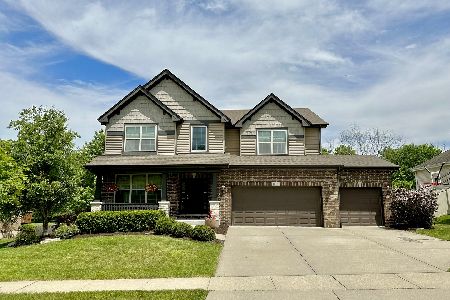1004 Weston Way, Joliet, Illinois 60432
$310,000
|
Sold
|
|
| Status: | Closed |
| Sqft: | 3,000 |
| Cost/Sqft: | $107 |
| Beds: | 4 |
| Baths: | 4 |
| Year Built: | 2007 |
| Property Taxes: | $8,527 |
| Days On Market: | 4520 |
| Lot Size: | 0,00 |
Description
Extremely custom home in New Lenox grade school district. Only the finest upgrades and details thru-out. 3000 sq ft + fully finished basement. Private cul de sac lot. Brick 2 story with main level master bedroom suite. 3 car tandem garage. Amazing finishes, window treatments, light fixtures, appliances, etc. High end, 8' French Entry Doors. Solid 8' doors on main level. Basement with Bar, rec room, & full bath
Property Specifics
| Single Family | |
| — | |
| — | |
| 2007 | |
| Full | |
| CUSTOM 2 STORY | |
| No | |
| — |
| Will | |
| — | |
| 60 / Annual | |
| None | |
| Public | |
| Public Sewer | |
| 08449539 | |
| 1508064110150000 |
Property History
| DATE: | EVENT: | PRICE: | SOURCE: |
|---|---|---|---|
| 22 Apr, 2014 | Sold | $310,000 | MRED MLS |
| 8 Mar, 2014 | Under contract | $319,808 | MRED MLS |
| — | Last price change | $324,808 | MRED MLS |
| 19 Sep, 2013 | Listed for sale | $339,808 | MRED MLS |
Room Specifics
Total Bedrooms: 4
Bedrooms Above Ground: 4
Bedrooms Below Ground: 0
Dimensions: —
Floor Type: Carpet
Dimensions: —
Floor Type: Carpet
Dimensions: —
Floor Type: Carpet
Full Bathrooms: 4
Bathroom Amenities: Whirlpool,Separate Shower,Double Sink
Bathroom in Basement: 1
Rooms: Eating Area
Basement Description: Finished
Other Specifics
| 3 | |
| Concrete Perimeter | |
| Concrete | |
| — | |
| Cul-De-Sac,Landscaped | |
| 42X121X137X122 | |
| — | |
| Full | |
| Vaulted/Cathedral Ceilings, Bar-Dry, First Floor Bedroom, First Floor Laundry | |
| Range, Microwave, Dishwasher, Refrigerator, Washer, Dryer, Disposal, Stainless Steel Appliance(s) | |
| Not in DB | |
| — | |
| — | |
| — | |
| — |
Tax History
| Year | Property Taxes |
|---|---|
| 2014 | $8,527 |
Contact Agent
Nearby Similar Homes
Nearby Sold Comparables
Contact Agent
Listing Provided By
Century 21 Pride Realty

