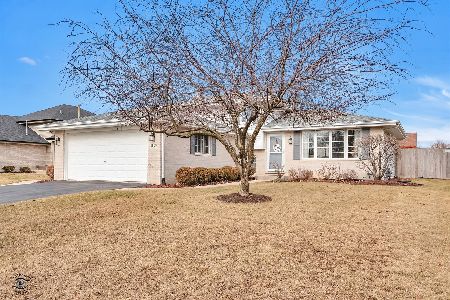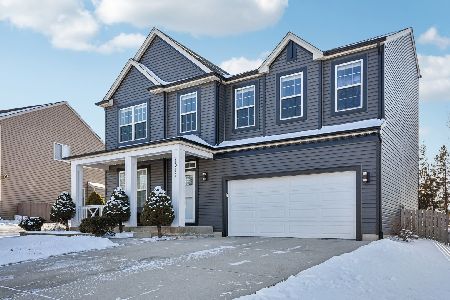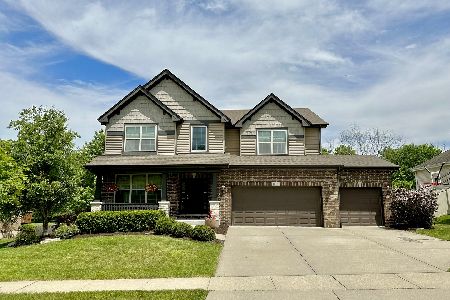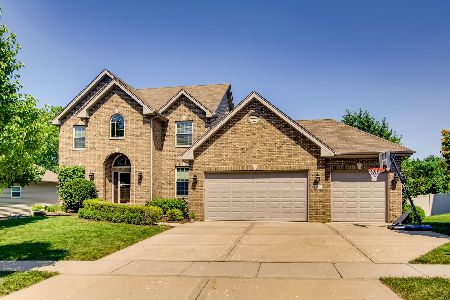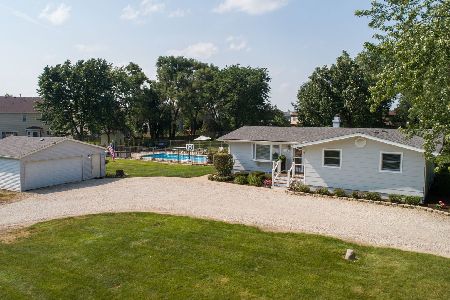1014 Weston Way, Joliet, Illinois 60432
$318,000
|
Sold
|
|
| Status: | Closed |
| Sqft: | 0 |
| Cost/Sqft: | — |
| Beds: | 3 |
| Baths: | 2 |
| Year Built: | 2008 |
| Property Taxes: | $8,503 |
| Days On Market: | 1953 |
| Lot Size: | 0,00 |
Description
New Lenox elementary school district! Beautiful brick ranch in desirable Weston Way subdivision is impressive to say the least. Upon arrival into the large entryway, you'll be wowed by the high end finishes that include on-trend stained hardwood floors, custom built, stacked brick gas fireplace with integrated TV and speakers, cathedral ceiling and extra large ceiling fan. To your right, there's an immaculate dining room that is ideal for entertaining as it is open to the expansive open-concept main level. All-stainless appliance kitchen has center island seating plus a large eat-in area for a table. Sliding glass doors lead to the upper level deck which overlooks the expansive, private yard with forest views. The updated private master suite has a separate walk-in shower and new double vanity. Plenty of room in the walk-in closet as well! The walk-down lower level has over 8 ft ceilings and large english basement windows, ideal for adding additional space. Currently used as a home gym and workshop but the possibilities are endless. Bring your buyers to this stunning property today!
Property Specifics
| Single Family | |
| — | |
| — | |
| 2008 | |
| Full | |
| — | |
| No | |
| — |
| Will | |
| — | |
| — / Not Applicable | |
| None | |
| Lake Michigan | |
| Public Sewer | |
| 10877583 | |
| 1508064100360000 |
Nearby Schools
| NAME: | DISTRICT: | DISTANCE: | |
|---|---|---|---|
|
Grade School
Haines Elementary School |
122 | — | |
|
High School
Joliet Central High School |
204 | Not in DB | |
Property History
| DATE: | EVENT: | PRICE: | SOURCE: |
|---|---|---|---|
| 30 Oct, 2020 | Sold | $318,000 | MRED MLS |
| 30 Sep, 2020 | Under contract | $329,900 | MRED MLS |
| 28 Sep, 2020 | Listed for sale | $329,900 | MRED MLS |
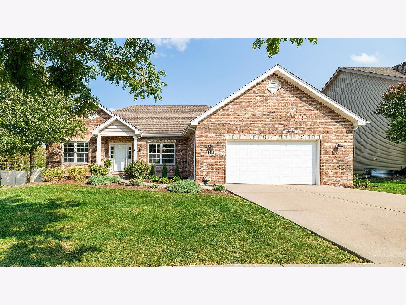
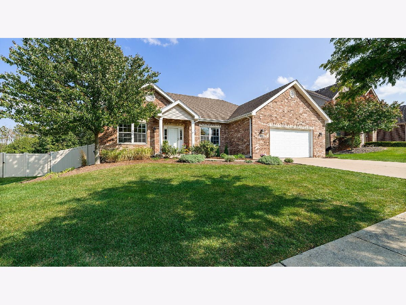
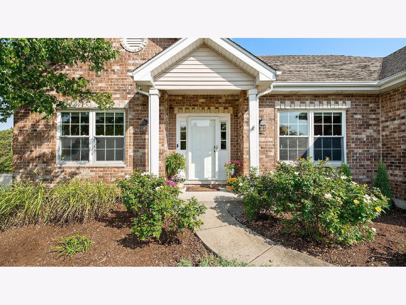
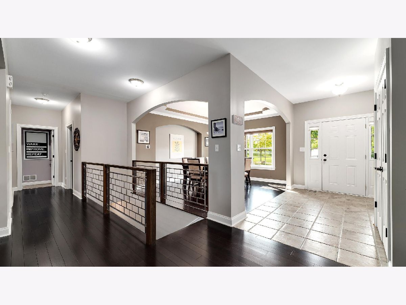
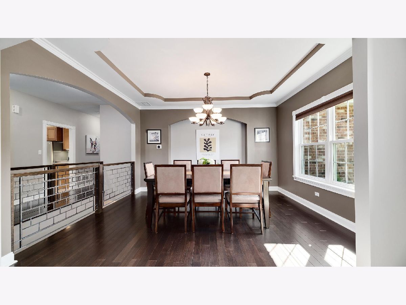
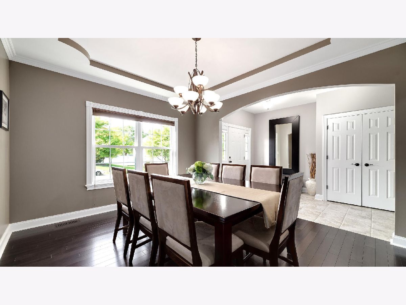
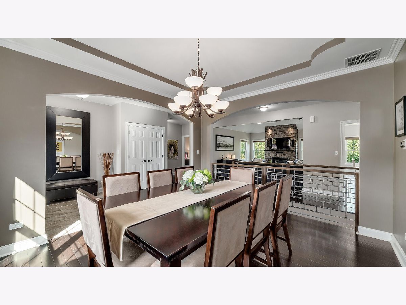
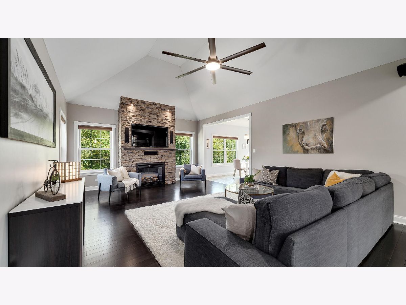
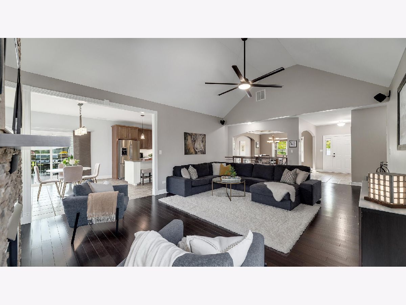
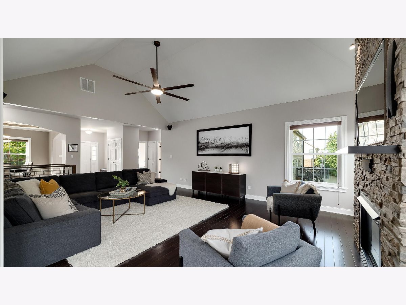
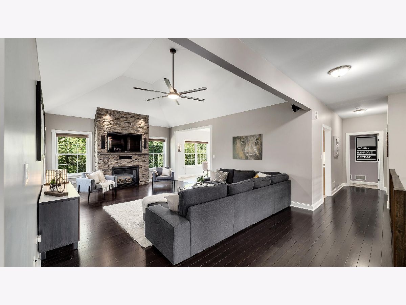
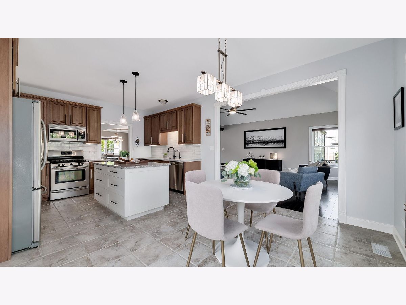
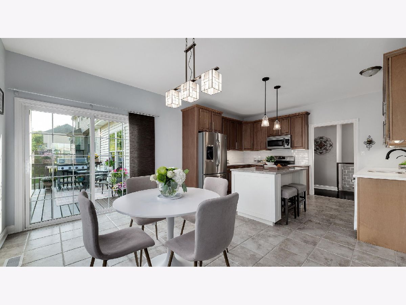
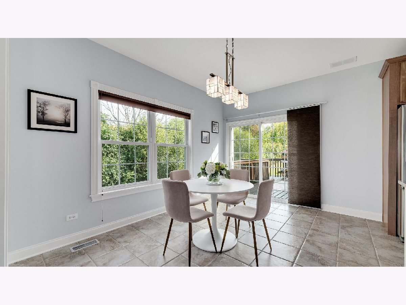
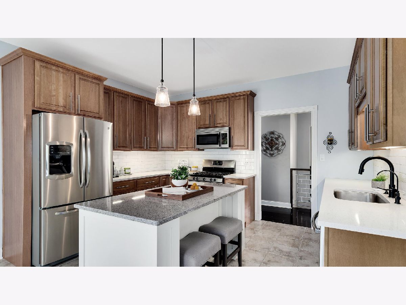
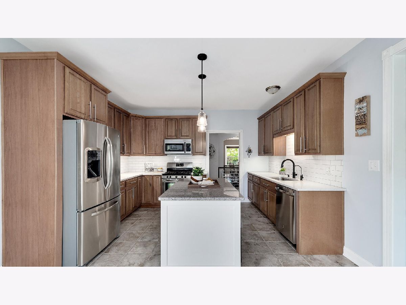
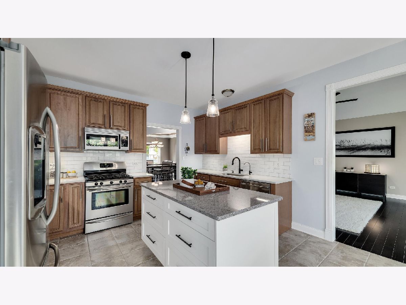
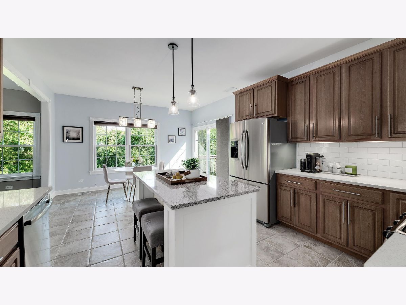
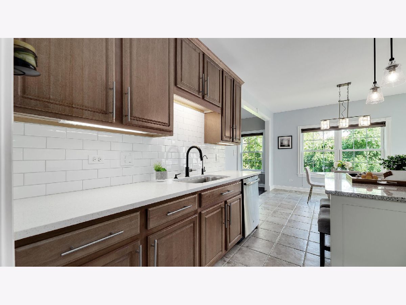
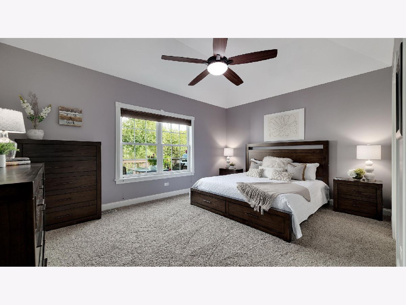
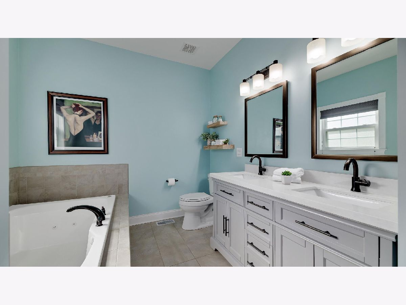
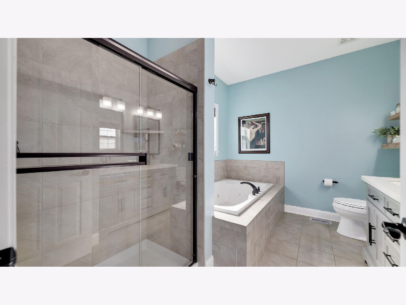
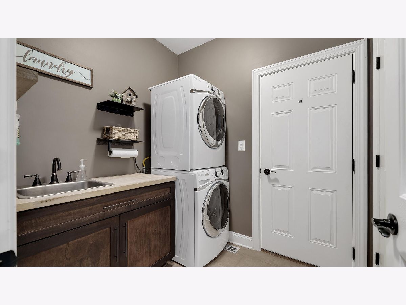
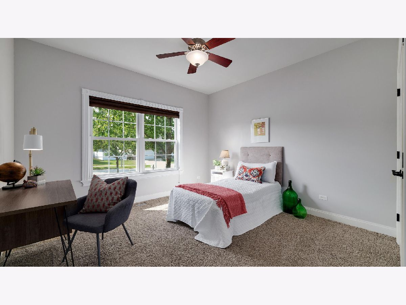
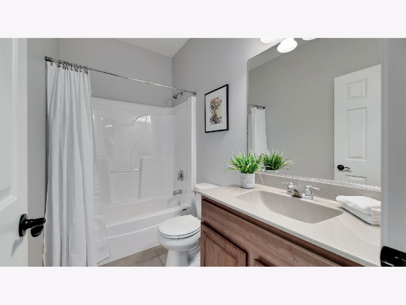
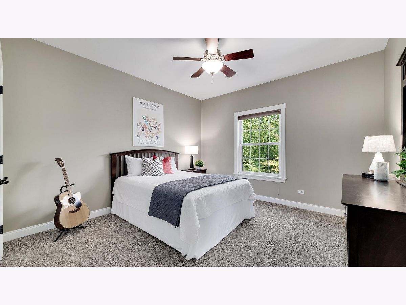
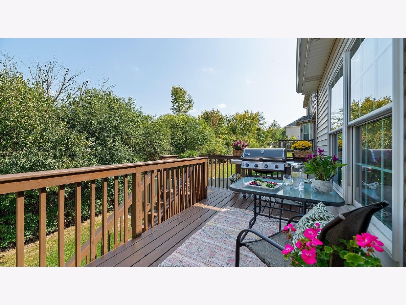
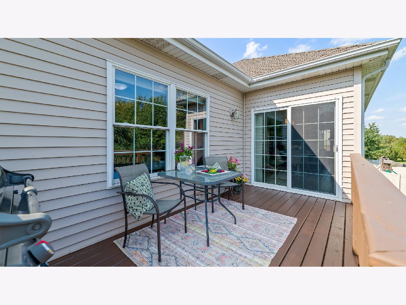
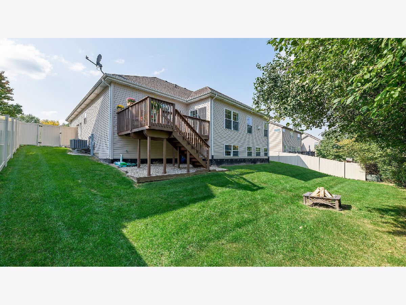
Room Specifics
Total Bedrooms: 3
Bedrooms Above Ground: 3
Bedrooms Below Ground: 0
Dimensions: —
Floor Type: Carpet
Dimensions: —
Floor Type: Carpet
Full Bathrooms: 2
Bathroom Amenities: Separate Shower,Double Sink
Bathroom in Basement: 0
Rooms: Foyer,Eating Area
Basement Description: Unfinished
Other Specifics
| 2 | |
| — | |
| Concrete | |
| Deck | |
| Fenced Yard | |
| 84X107 | |
| — | |
| Full | |
| Vaulted/Cathedral Ceilings, Hardwood Floors, First Floor Bedroom, First Floor Laundry, First Floor Full Bath, Built-in Features, Walk-In Closet(s), Coffered Ceiling(s), Open Floorplan, Some Carpeting, Granite Counters | |
| Range, Microwave, Dishwasher, Refrigerator, Washer, Dryer, Stainless Steel Appliance(s) | |
| Not in DB | |
| Park, Horse-Riding Trails | |
| — | |
| — | |
| Gas Starter |
Tax History
| Year | Property Taxes |
|---|---|
| 2020 | $8,503 |
Contact Agent
Nearby Similar Homes
Contact Agent
Listing Provided By
Compass

