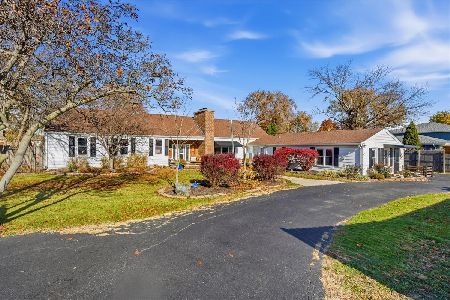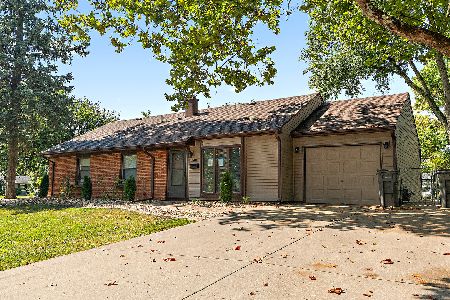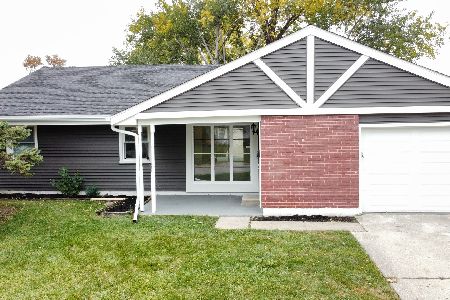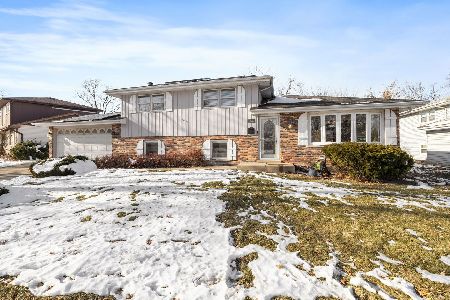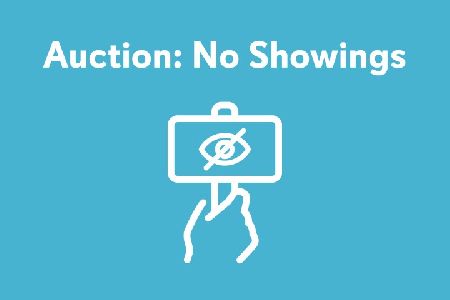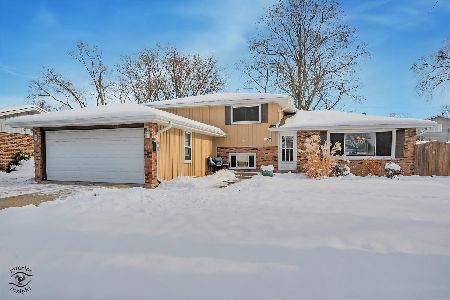10042 Franchesca Lane, Orland Park, Illinois 60462
$510,000
|
Sold
|
|
| Status: | Closed |
| Sqft: | 2,119 |
| Cost/Sqft: | $255 |
| Beds: | 3 |
| Baths: | 3 |
| Year Built: | 2019 |
| Property Taxes: | $0 |
| Days On Market: | 2549 |
| Lot Size: | 0,00 |
Description
New Ranch ready for immediate delivery. All brick & stone Ashwood Model. It's 2119 sq. ft home, offering a 3 car garage, 3 bedrooms, 2.5 baths, and a full basement with roughed in plumbing. Grand foyer welcomes you to this open concept floor plan. Gorgeous kitchen with upgraded cabinets, quartz countertops & stainless appliances. Adjacent vaulted family room with fireplace. Cased openings, custom woodworking, & hardwoods in main. Designer vaulted ceilings in all bedrooms. Potential 3rd bedroom or may be used as flex space. Garage access to mudroom area & steps to large pantry. Backdoor entry to fully landscaped yard. All in the heart of Orland Park's award winning schools & amenities. Convenient to expressways, METRA, shopping & dining.
Property Specifics
| Single Family | |
| — | |
| Ranch | |
| 2019 | |
| Full | |
| ASHWOOD | |
| No | |
| — |
| Cook | |
| Parkside Square | |
| — / — | |
| None | |
| Lake Michigan | |
| Public Sewer | |
| 10261638 | |
| 27161010190000 |
Nearby Schools
| NAME: | DISTRICT: | DISTANCE: | |
|---|---|---|---|
|
Grade School
High Point Elementary School |
135 | — | |
|
Middle School
Orland Junior High School |
135 | Not in DB | |
|
High School
Carl Sandburg High School |
230 | Not in DB | |
Property History
| DATE: | EVENT: | PRICE: | SOURCE: |
|---|---|---|---|
| 11 Oct, 2019 | Sold | $510,000 | MRED MLS |
| 9 Sep, 2019 | Under contract | $539,990 | MRED MLS |
| — | Last price change | $549,990 | MRED MLS |
| 1 Feb, 2019 | Listed for sale | $549,990 | MRED MLS |
Room Specifics
Total Bedrooms: 3
Bedrooms Above Ground: 3
Bedrooms Below Ground: 0
Dimensions: —
Floor Type: Hardwood
Dimensions: —
Floor Type: Hardwood
Full Bathrooms: 3
Bathroom Amenities: Separate Shower,Double Sink,Soaking Tub
Bathroom in Basement: 0
Rooms: Eating Area
Basement Description: Unfinished,Bathroom Rough-In
Other Specifics
| 3 | |
| Concrete Perimeter | |
| Concrete | |
| Patio | |
| Landscaped | |
| 70X125 | |
| — | |
| Full | |
| Vaulted/Cathedral Ceilings, Hardwood Floors, First Floor Bedroom, First Floor Laundry, First Floor Full Bath, Walk-In Closet(s) | |
| Range, Microwave, Dishwasher, Disposal, Stainless Steel Appliance(s) | |
| Not in DB | |
| Sidewalks, Street Lights, Street Paved | |
| — | |
| — | |
| — |
Tax History
| Year | Property Taxes |
|---|
Contact Agent
Nearby Similar Homes
Nearby Sold Comparables
Contact Agent
Listing Provided By
Century 21 Affiliated

