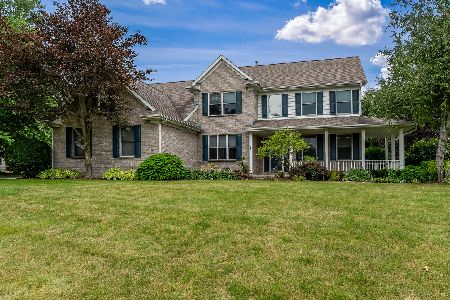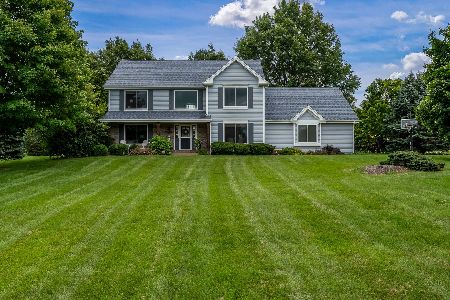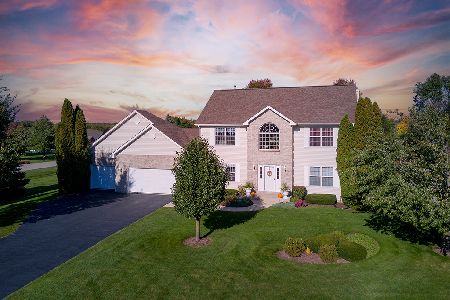10042 Pine Valley Drive, Belvidere, Illinois 61008
$372,500
|
Sold
|
|
| Status: | Closed |
| Sqft: | 3,000 |
| Cost/Sqft: | $165 |
| Beds: | 4 |
| Baths: | 4 |
| Year Built: | 1994 |
| Property Taxes: | $7,481 |
| Days On Market: | 5118 |
| Lot Size: | 1,14 |
Description
Beautiful acrea plus cul-de-sac lot in Premium sub. lst floor master suite with new delux bath & California closets, lst floor office, hardwood flooring, HUGE open kitchen, granite, stainless, HUGE laundry w/ sep mudroom & built-ins newly finished Lower Level w/ walk-out to inground pool & hot tub, Updates throughout, gorgeous Landscaping and paved patio w/ built in gas grill, Quality, Custom home
Property Specifics
| Single Family | |
| — | |
| — | |
| 1994 | |
| Full,Walkout | |
| — | |
| No | |
| 1.14 |
| Boone | |
| — | |
| 0 / Not Applicable | |
| None | |
| Private Well | |
| Septic-Private | |
| 07994138 | |
| 0507477003 |
Property History
| DATE: | EVENT: | PRICE: | SOURCE: |
|---|---|---|---|
| 27 Jul, 2012 | Sold | $372,500 | MRED MLS |
| 29 Jun, 2012 | Under contract | $495,900 | MRED MLS |
| 10 Feb, 2012 | Listed for sale | $495,900 | MRED MLS |
Room Specifics
Total Bedrooms: 4
Bedrooms Above Ground: 4
Bedrooms Below Ground: 0
Dimensions: —
Floor Type: Carpet
Dimensions: —
Floor Type: Carpet
Dimensions: —
Floor Type: Carpet
Full Bathrooms: 4
Bathroom Amenities: —
Bathroom in Basement: 1
Rooms: No additional rooms
Basement Description: Finished
Other Specifics
| 3 | |
| — | |
| Asphalt | |
| — | |
| Cul-De-Sac | |
| 60.18X252.73X320X357.92 | |
| — | |
| Full | |
| Vaulted/Cathedral Ceilings, Hardwood Floors, First Floor Bedroom, First Floor Laundry, First Floor Full Bath | |
| — | |
| Not in DB | |
| — | |
| — | |
| — | |
| — |
Tax History
| Year | Property Taxes |
|---|---|
| 2012 | $7,481 |
Contact Agent
Nearby Similar Homes
Nearby Sold Comparables
Contact Agent
Listing Provided By
Whitehead Inc. Realtors






