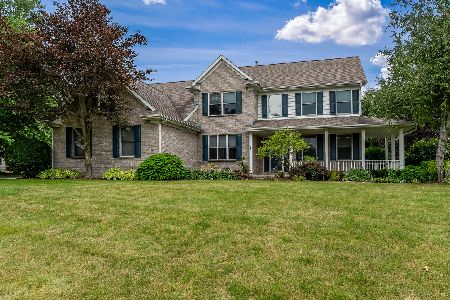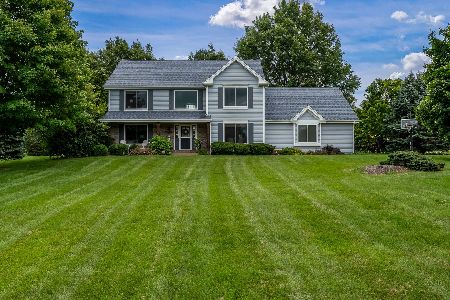10076 Pine Valley Circle, Belvidere, Illinois 61008
$280,000
|
Sold
|
|
| Status: | Closed |
| Sqft: | 2,588 |
| Cost/Sqft: | $112 |
| Beds: | 4 |
| Baths: | 4 |
| Year Built: | 1993 |
| Property Taxes: | $7,986 |
| Days On Market: | 2510 |
| Lot Size: | 1,05 |
Description
This home is located in beautiful Boulder Ridge Subdivision situated on 1.05 acre park like lot on quiet cul-de-sac Home features a large vaulted formal living room that opens to formal dining room. Spacious eat in kitchen with hickory cabinets, large center island w/sink, planning desk, loads of storage and ample counter space. Plenty of room for kitchen table. Sun filled family room off the kitchen features wood burning fireplace. Upstairs is a large master bedroom suite, with attached walk in closet , master bath featuring jacuzzi tub, shower, double vanity and water closet. There are three more nice sized bedrooms and full bath. For less formal entertaining there is a finished lower level rec room that has custom bar w/stainless steel top, surround sound and room for pool table. 3rd full bath in lower level. Enjoy the outdoors on your paver patio New carpet throughout entire house, Iron Curtain, Roof (10) Furn (16), Central Air (14), Water Heater (15) 3.2 miles from Mercy Hospital
Property Specifics
| Single Family | |
| — | |
| — | |
| 1993 | |
| Full | |
| — | |
| No | |
| 1.05 |
| Boone | |
| Boulder Ridge | |
| 175 / Annual | |
| None | |
| Private Well | |
| Septic-Private | |
| 10328498 | |
| 0507477002 |
Nearby Schools
| NAME: | DISTRICT: | DISTANCE: | |
|---|---|---|---|
|
Grade School
Seth Whitman Elementary School |
100 | — | |
|
Middle School
Belvidere Central Middle School |
100 | Not in DB | |
|
High School
Belvidere North High School |
100 | Not in DB | |
Property History
| DATE: | EVENT: | PRICE: | SOURCE: |
|---|---|---|---|
| 10 Dec, 2019 | Sold | $280,000 | MRED MLS |
| 13 Nov, 2019 | Under contract | $289,900 | MRED MLS |
| — | Last price change | $299,900 | MRED MLS |
| 2 Apr, 2019 | Listed for sale | $329,000 | MRED MLS |
Room Specifics
Total Bedrooms: 4
Bedrooms Above Ground: 4
Bedrooms Below Ground: 0
Dimensions: —
Floor Type: —
Dimensions: —
Floor Type: —
Dimensions: —
Floor Type: —
Full Bathrooms: 4
Bathroom Amenities: Whirlpool,Separate Shower,Double Sink
Bathroom in Basement: 1
Rooms: Game Room,Recreation Room
Basement Description: Finished
Other Specifics
| 3.5 | |
| — | |
| Asphalt | |
| Patio | |
| Cul-De-Sac | |
| 174X222X150X253 | |
| — | |
| Full | |
| Vaulted/Cathedral Ceilings, Bar-Dry, First Floor Laundry, Walk-In Closet(s) | |
| — | |
| Not in DB | |
| — | |
| — | |
| — | |
| Wood Burning |
Tax History
| Year | Property Taxes |
|---|---|
| 2019 | $7,986 |
Contact Agent
Nearby Similar Homes
Nearby Sold Comparables
Contact Agent
Listing Provided By
Keller Williams Realty Signature





