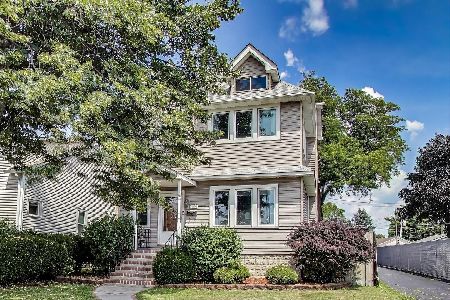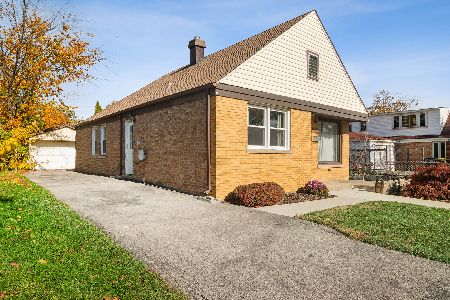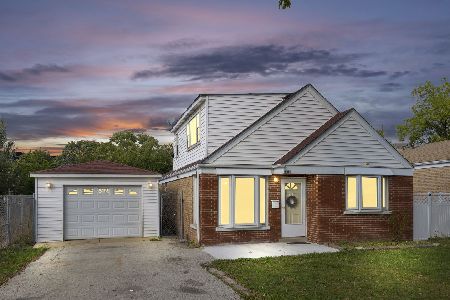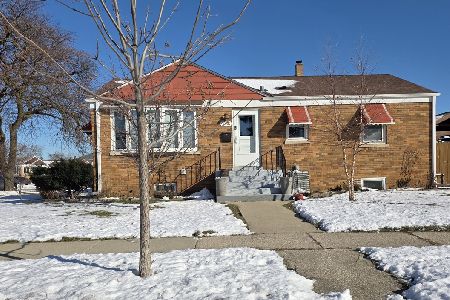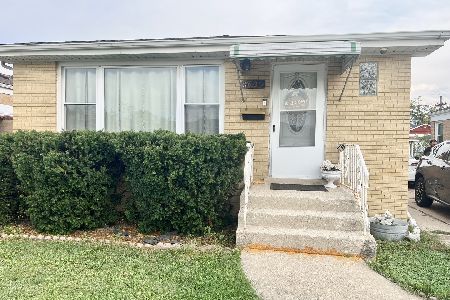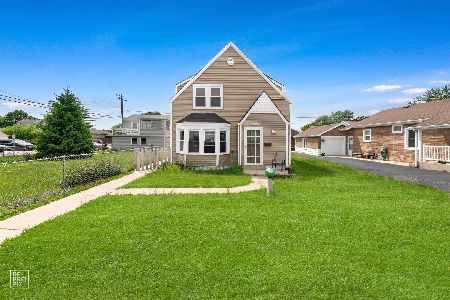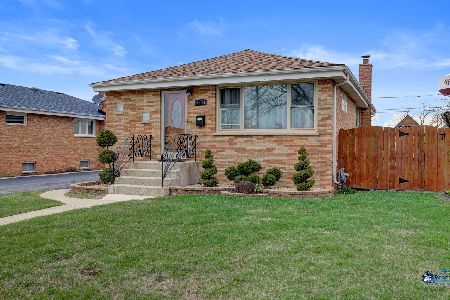10046 Belle Plaine Avenue, Schiller Park, Illinois 60176
$340,000
|
Sold
|
|
| Status: | Closed |
| Sqft: | 2,488 |
| Cost/Sqft: | $156 |
| Beds: | 3 |
| Baths: | 4 |
| Year Built: | 1964 |
| Property Taxes: | $7,742 |
| Days On Market: | 3531 |
| Lot Size: | 0,02 |
Description
One of the MOST SPACIOUS homes on market. New LAMINATE flooring in HUGE Living rm/Dining room area. OPEN CONCEPT. Hardwood in bedrooms & Utility area recently re-finished on Main level. Huge Kitchen with an abundance of cabinet space & Center Island. 2 Full Baths on main level. 2 Full baths in lower level Also. Offers rear exterior basement entrance.Large Rec-rm & 2 Additional bedrooms + Nursery or Den areas. Fireplace in Rec room. 2nd Utility area with 2nd Washer/Dryer & kitchen area including stove & refrigerator. . New Carpeting. Approximately 2500 Sq.Ft. of Living Space + Finished Basement Extra Large Corner Lot. Appliances included, Attached Garage with Double Wide Driveway. Plenty of storage in basement also. Double Lot, 2 PIN's. Fenced yard & Extra parking pad at rear of lot. Some recent up-dating. W/D on each level for convenience. A Lot of Home on Over-sized lot. This HOME is the size of 2 average ranch homes in the area. EXTRA LARGE!
Property Specifics
| Single Family | |
| — | |
| Ranch | |
| 1964 | |
| Full | |
| — | |
| No | |
| 0.02 |
| Cook | |
| — | |
| 0 / Not Applicable | |
| None | |
| Lake Michigan | |
| Public Sewer | |
| 09232677 | |
| 12163140060000 |
Nearby Schools
| NAME: | DISTRICT: | DISTANCE: | |
|---|---|---|---|
|
High School
West Leyden High School |
212 | Not in DB | |
Property History
| DATE: | EVENT: | PRICE: | SOURCE: |
|---|---|---|---|
| 18 Oct, 2016 | Sold | $340,000 | MRED MLS |
| 30 Aug, 2016 | Under contract | $389,000 | MRED MLS |
| — | Last price change | $399,000 | MRED MLS |
| 18 May, 2016 | Listed for sale | $399,000 | MRED MLS |
Room Specifics
Total Bedrooms: 4
Bedrooms Above Ground: 3
Bedrooms Below Ground: 1
Dimensions: —
Floor Type: Hardwood
Dimensions: —
Floor Type: Hardwood
Dimensions: —
Floor Type: —
Full Bathrooms: 4
Bathroom Amenities: Handicap Shower
Bathroom in Basement: 1
Rooms: Recreation Room
Basement Description: Finished,Exterior Access
Other Specifics
| 2.5 | |
| Concrete Perimeter | |
| Concrete | |
| Deck | |
| Corner Lot,Fenced Yard | |
| 100X132 | |
| Unfinished | |
| None | |
| Bar-Dry, Hardwood Floors, Wood Laminate Floors, First Floor Bedroom, First Floor Laundry, First Floor Full Bath | |
| Double Oven, Microwave, Dishwasher, Refrigerator, Bar Fridge, Freezer, Washer, Dryer | |
| Not in DB | |
| Sidewalks, Street Lights, Street Paved | |
| — | |
| — | |
| Attached Fireplace Doors/Screen, Gas Log |
Tax History
| Year | Property Taxes |
|---|---|
| 2016 | $7,742 |
Contact Agent
Nearby Similar Homes
Nearby Sold Comparables
Contact Agent
Listing Provided By
RCI Real Estate Group

