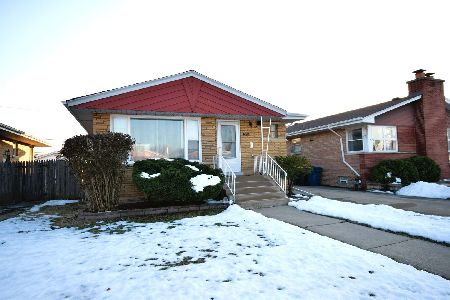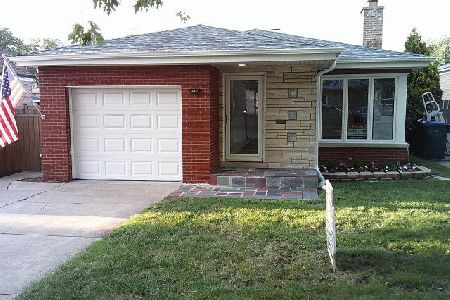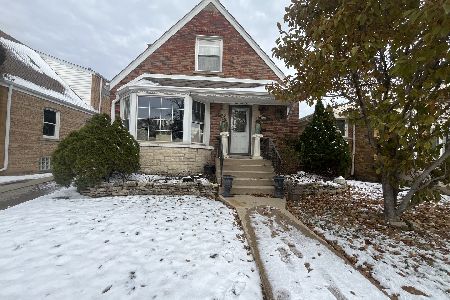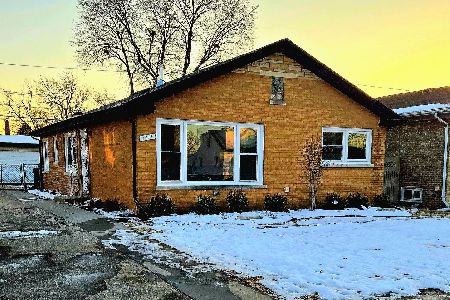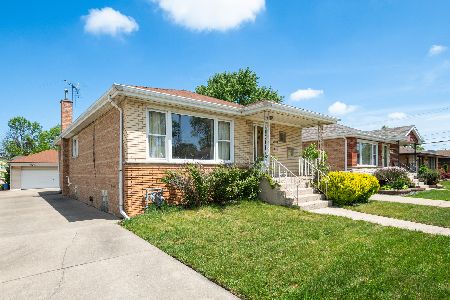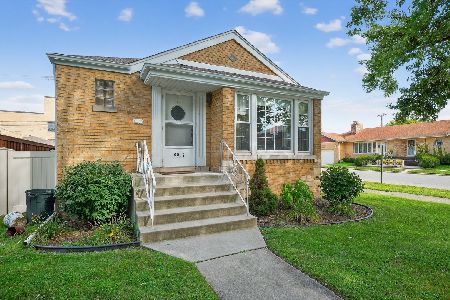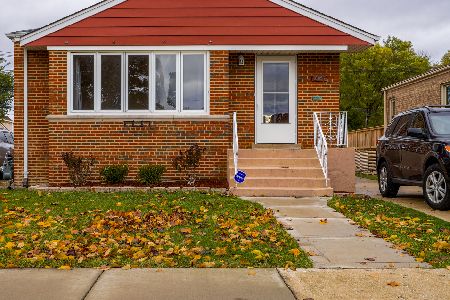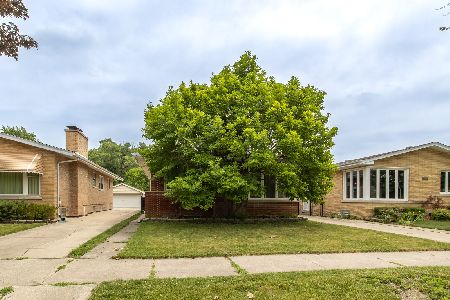10049 Utica Avenue, Evergreen Park, Illinois 60805
$186,000
|
Sold
|
|
| Status: | Closed |
| Sqft: | 1,300 |
| Cost/Sqft: | $146 |
| Beds: | 2 |
| Baths: | 2 |
| Year Built: | 1956 |
| Property Taxes: | $3,334 |
| Days On Market: | 5477 |
| Lot Size: | 0,00 |
Description
Sharp Completely renovated Brick Raised Ranch. Updates include: energy Eff Furnace & A/C' 09, hrdwd flrs in lv rm, new carpet in bdrms & bsmnt. Kitchen features new SS appls, countertops, solid Maple 42" cabinets and Marble flr. Full fin bsmnt w/office & ldry rm, full bath & loads of storage. Newer Pella windows, prof.painted and updated electric. Cement side drive & deck off kitchen. Great location. A must see!
Property Specifics
| Single Family | |
| — | |
| Ranch | |
| 1956 | |
| Full | |
| — | |
| No | |
| 0 |
| Cook | |
| — | |
| 0 / Not Applicable | |
| None | |
| Lake Michigan | |
| Public Sewer | |
| 07717713 | |
| 24123000460000 |
Property History
| DATE: | EVENT: | PRICE: | SOURCE: |
|---|---|---|---|
| 23 Mar, 2011 | Sold | $186,000 | MRED MLS |
| 10 Feb, 2011 | Under contract | $189,900 | MRED MLS |
| 24 Jan, 2011 | Listed for sale | $189,900 | MRED MLS |
Room Specifics
Total Bedrooms: 3
Bedrooms Above Ground: 2
Bedrooms Below Ground: 1
Dimensions: —
Floor Type: Carpet
Dimensions: —
Floor Type: Carpet
Full Bathrooms: 2
Bathroom Amenities: —
Bathroom in Basement: 1
Rooms: No additional rooms
Basement Description: Finished
Other Specifics
| 1 | |
| — | |
| Concrete,Side Drive | |
| Deck | |
| — | |
| 40 X 133 | |
| Full,Unfinished | |
| None | |
| — | |
| Range, Microwave, Dishwasher, Refrigerator, Washer, Dryer | |
| Not in DB | |
| Sidewalks, Street Lights, Street Paved | |
| — | |
| — | |
| — |
Tax History
| Year | Property Taxes |
|---|---|
| 2011 | $3,334 |
Contact Agent
Nearby Similar Homes
Nearby Sold Comparables
Contact Agent
Listing Provided By
RE/MAX 10

