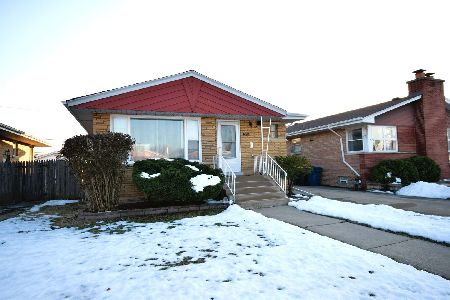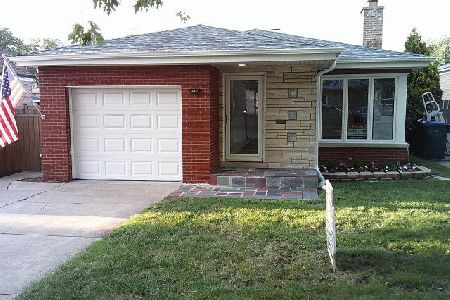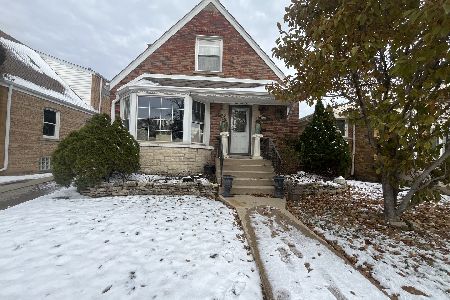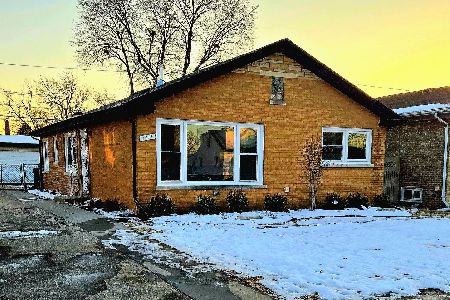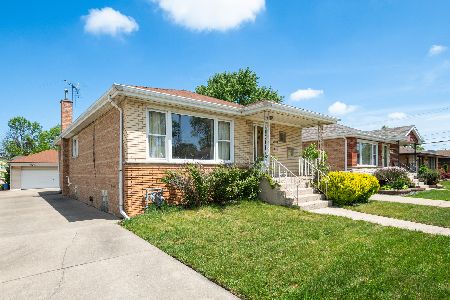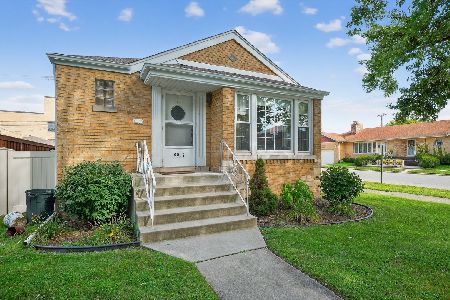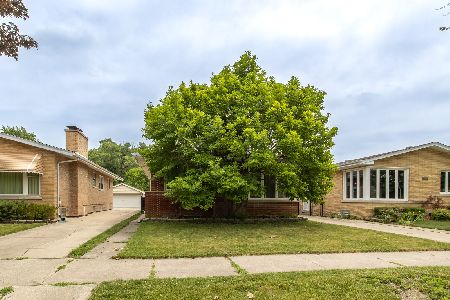10053 Utica Avenue, Evergreen Park, Illinois 60805
$279,900
|
Sold
|
|
| Status: | Closed |
| Sqft: | 968 |
| Cost/Sqft: | $289 |
| Beds: | 3 |
| Baths: | 2 |
| Year Built: | 1956 |
| Property Taxes: | $5,224 |
| Days On Market: | 1536 |
| Lot Size: | 0,12 |
Description
Everything has been done - I mean everything. Great 2 bedroom 2 bathroom in Evergreen Park. All new windows, new furnace, a/c, new roof, new deck, new copper pipes, new entry doors, new fence, new garage slab. Hardwood floor throughout (refinished) Family room is a great space to hang out in. Recessed lights with dimmers, with a bonus area of 6 x 10 that has gas and water along with a drain for an extra kitchen or what ever your imagination can think of. Also another room in the basement with a closet - could be work out room, office or ??? Come take a look so much more to see. There is even a room under the stairs - great for storage.
Property Specifics
| Single Family | |
| — | |
| Ranch | |
| 1956 | |
| Full | |
| RAISED RANCH | |
| No | |
| 0.12 |
| Cook | |
| — | |
| — / Not Applicable | |
| None | |
| Lake Michigan | |
| Public Sewer | |
| 11266133 | |
| 24123000470000 |
Nearby Schools
| NAME: | DISTRICT: | DISTANCE: | |
|---|---|---|---|
|
High School
Evergreen Park High School |
231 | Not in DB | |
Property History
| DATE: | EVENT: | PRICE: | SOURCE: |
|---|---|---|---|
| 24 Apr, 2019 | Sold | $115,000 | MRED MLS |
| 1 Apr, 2019 | Under contract | $129,900 | MRED MLS |
| — | Last price change | $139,900 | MRED MLS |
| 11 Jan, 2019 | Listed for sale | $139,900 | MRED MLS |
| 30 Dec, 2021 | Sold | $279,900 | MRED MLS |
| 28 Nov, 2021 | Under contract | $279,900 | MRED MLS |
| 8 Nov, 2021 | Listed for sale | $279,900 | MRED MLS |
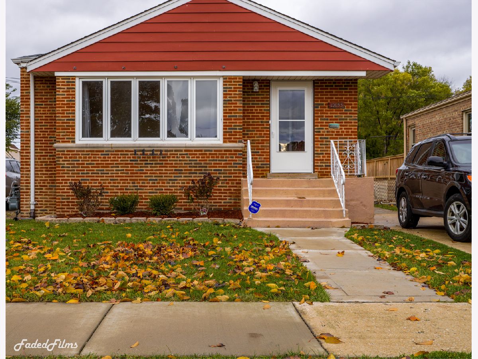
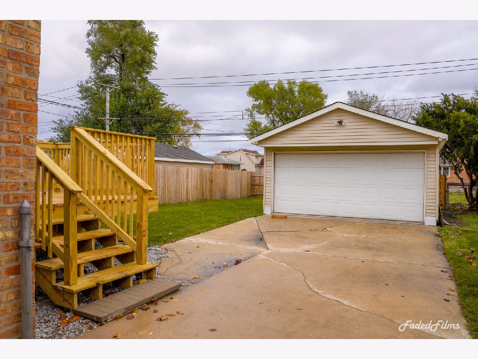
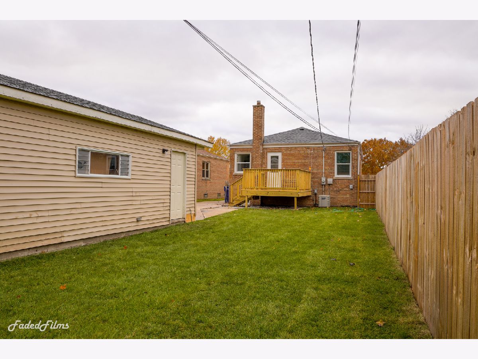
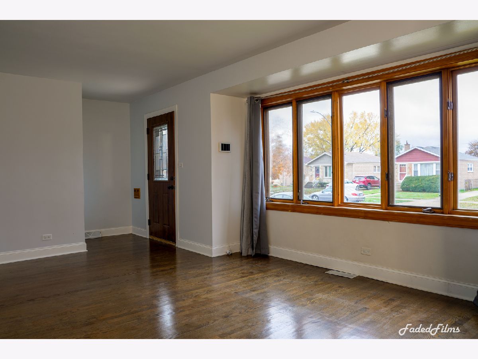
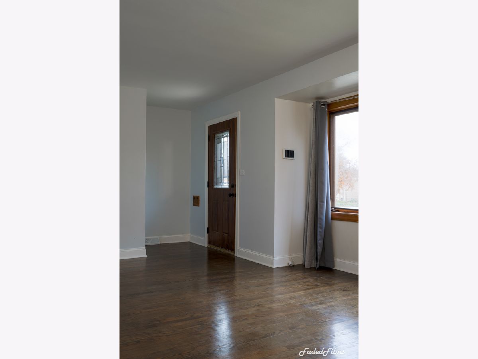
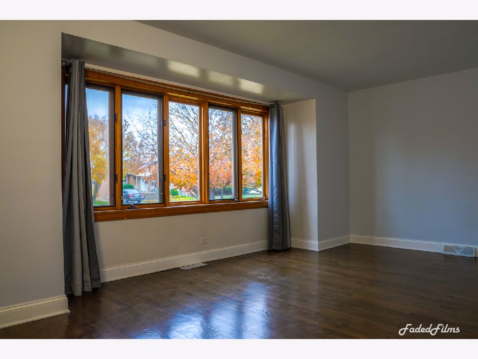
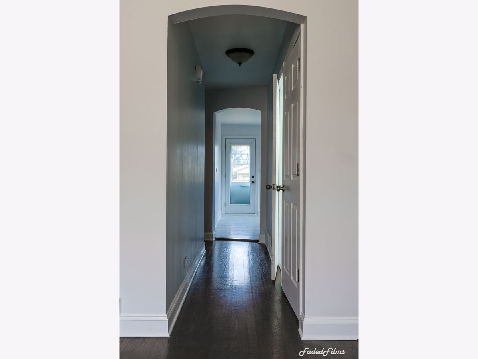
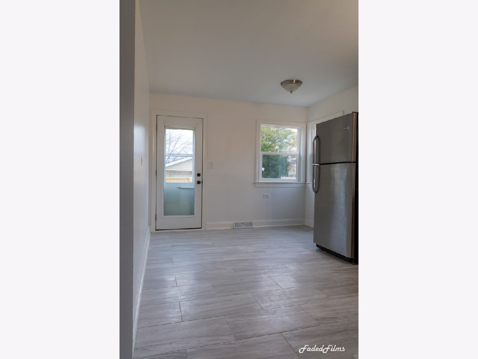
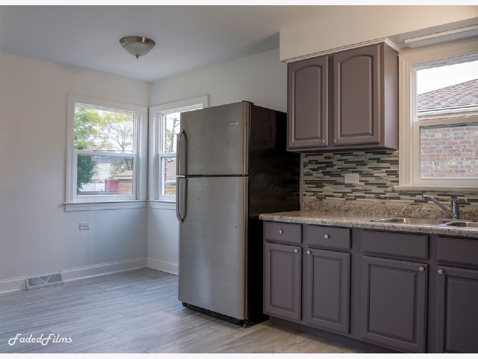
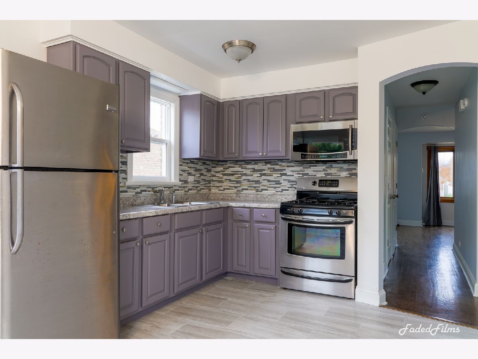
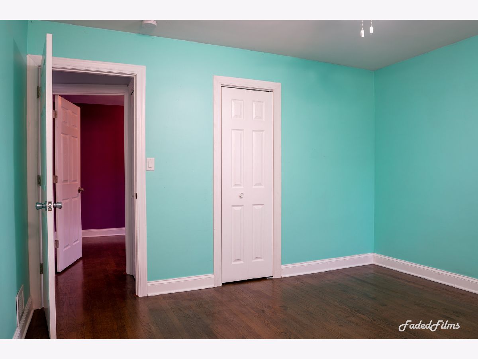
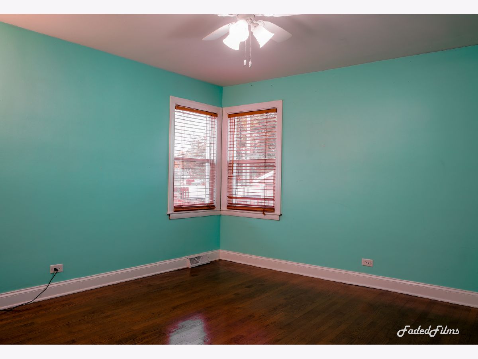
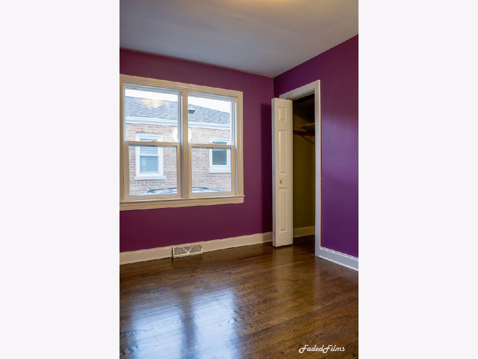
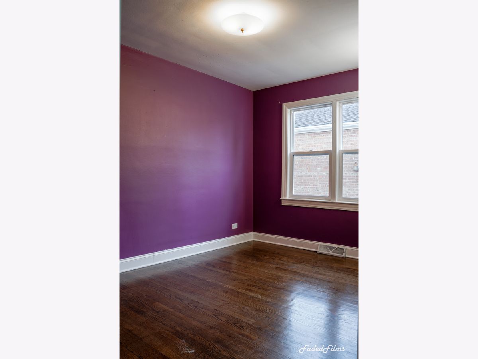
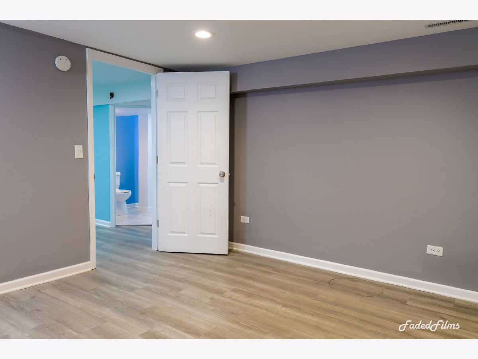
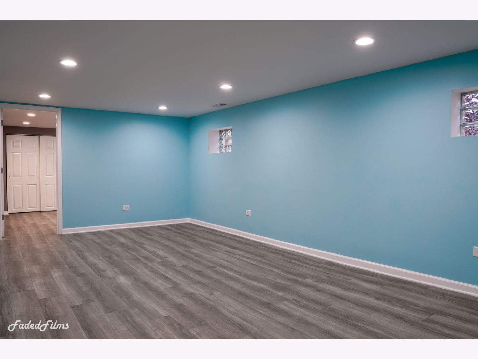
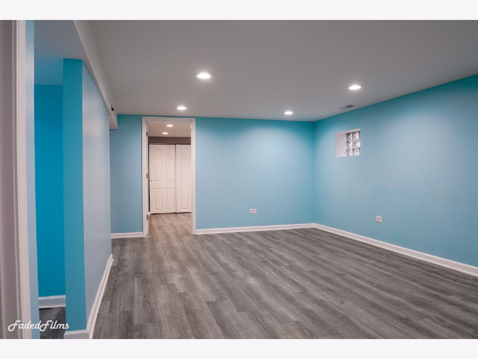
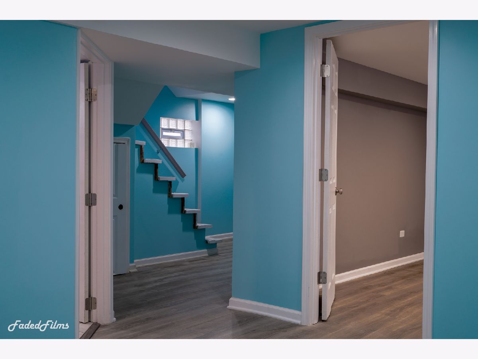
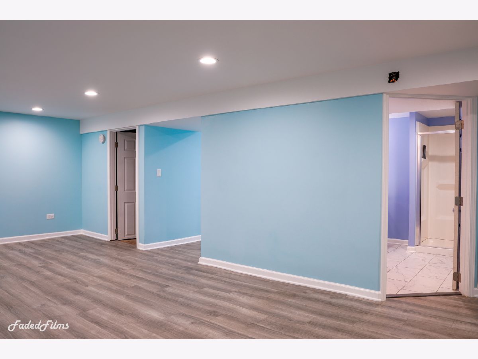
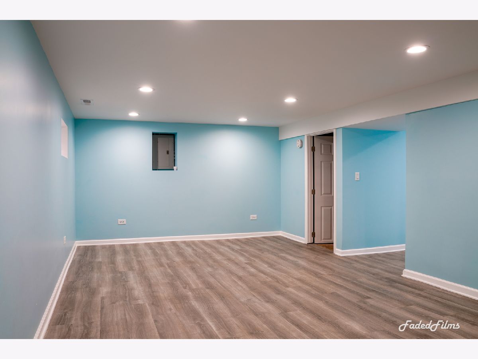
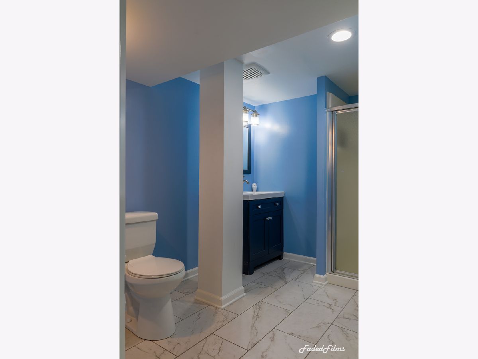
Room Specifics
Total Bedrooms: 3
Bedrooms Above Ground: 3
Bedrooms Below Ground: 0
Dimensions: —
Floor Type: Hardwood
Dimensions: —
Floor Type: Wood Laminate
Full Bathrooms: 2
Bathroom Amenities: —
Bathroom in Basement: 1
Rooms: Kitchen
Basement Description: Finished
Other Specifics
| 2 | |
| — | |
| Concrete | |
| Deck | |
| — | |
| 40 X 132 | |
| — | |
| None | |
| Hardwood Floors | |
| Range, Microwave, Refrigerator, Washer, Dryer | |
| Not in DB | |
| Curbs, Sidewalks, Street Lights, Street Paved | |
| — | |
| — | |
| — |
Tax History
| Year | Property Taxes |
|---|---|
| 2019 | $6,001 |
| 2021 | $5,224 |
Contact Agent
Nearby Similar Homes
Nearby Sold Comparables
Contact Agent
Listing Provided By
KamBri Realty LLC

