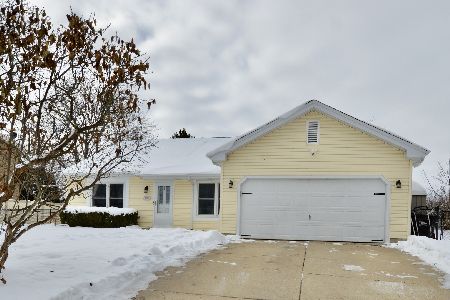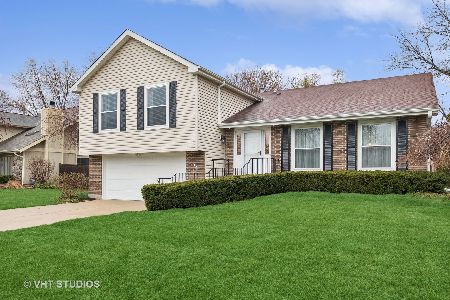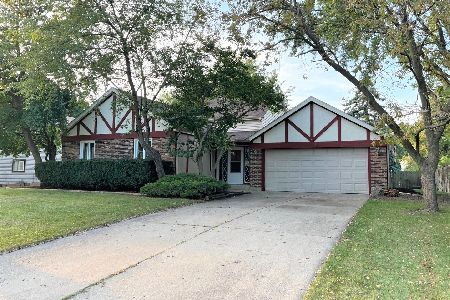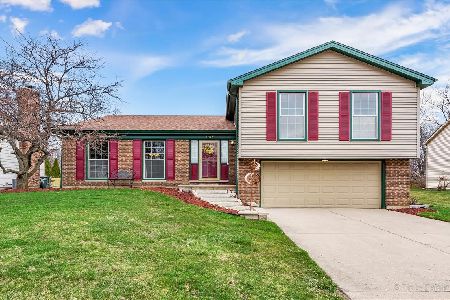1005 Abbey Drive, Crystal Lake, Illinois 60014
$224,000
|
Sold
|
|
| Status: | Closed |
| Sqft: | 2,541 |
| Cost/Sqft: | $89 |
| Beds: | 4 |
| Baths: | 3 |
| Year Built: | 1978 |
| Property Taxes: | $7,797 |
| Days On Market: | 2983 |
| Lot Size: | 0,20 |
Description
Many updates throughout, 4 newer sliding glass doors, Furnace in 2011, Water Heater 2014, New roof 2010. Balcony off master, formal living room, family room w/fireplace. Kitchen with island, stainless steel appliances. 4 bedrooms with large loft area. Four season room, deck and 6' cedar fenced yard.
Property Specifics
| Single Family | |
| — | |
| — | |
| 1978 | |
| None | |
| — | |
| No | |
| 0.2 |
| Mc Henry | |
| Four Colonies | |
| 0 / Not Applicable | |
| None | |
| Public | |
| Public Sewer | |
| 09803943 | |
| 1812430005 |
Nearby Schools
| NAME: | DISTRICT: | DISTANCE: | |
|---|---|---|---|
|
Middle School
Lundahl Middle School |
47 | Not in DB | |
|
High School
Crystal Lake South High School |
155 | Not in DB | |
Property History
| DATE: | EVENT: | PRICE: | SOURCE: |
|---|---|---|---|
| 17 Mar, 2015 | Under contract | $0 | MRED MLS |
| 5 Mar, 2015 | Listed for sale | $0 | MRED MLS |
| 20 Apr, 2018 | Sold | $224,000 | MRED MLS |
| 23 Mar, 2018 | Under contract | $226,900 | MRED MLS |
| — | Last price change | $237,900 | MRED MLS |
| 16 Nov, 2017 | Listed for sale | $237,900 | MRED MLS |
Room Specifics
Total Bedrooms: 4
Bedrooms Above Ground: 4
Bedrooms Below Ground: 0
Dimensions: —
Floor Type: Carpet
Dimensions: —
Floor Type: Carpet
Dimensions: —
Floor Type: Carpet
Full Bathrooms: 3
Bathroom Amenities: Double Sink
Bathroom in Basement: —
Rooms: Loft,Sun Room
Basement Description: None
Other Specifics
| 2 | |
| — | |
| Concrete | |
| Deck | |
| — | |
| 74X120 | |
| — | |
| Full | |
| Vaulted/Cathedral Ceilings, Hardwood Floors | |
| Range, Microwave, Dishwasher, Refrigerator, Disposal | |
| Not in DB | |
| Sidewalks, Street Lights, Street Paved | |
| — | |
| — | |
| Attached Fireplace Doors/Screen, Gas Log |
Tax History
| Year | Property Taxes |
|---|---|
| 2018 | $7,797 |
Contact Agent
Nearby Similar Homes
Nearby Sold Comparables
Contact Agent
Listing Provided By
N. W. Village Realty, Inc.











