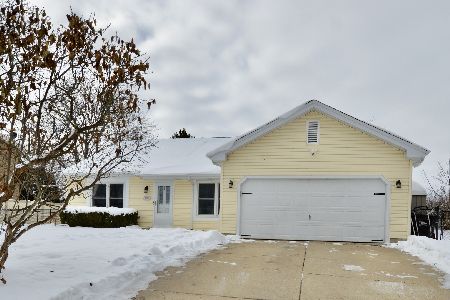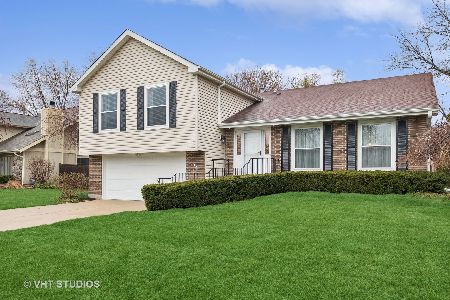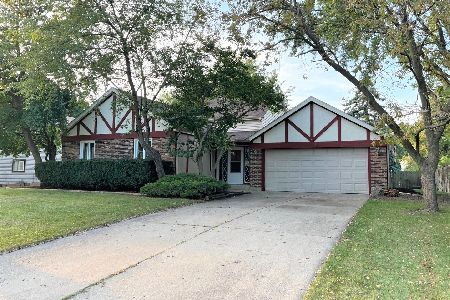940 Sarasota Lane, Crystal Lake, Illinois 60014
$253,000
|
Sold
|
|
| Status: | Closed |
| Sqft: | 2,767 |
| Cost/Sqft: | $92 |
| Beds: | 3 |
| Baths: | 3 |
| Year Built: | 1984 |
| Property Taxes: | $8,490 |
| Days On Market: | 3460 |
| Lot Size: | 0,25 |
Description
You will be impressed from the moment you see this home beginning with the new front door and new Chamberlain "smart garage door" The living room offers cathedral ceiling, skylight, & wood burning fireplace. The kitchen is appointed with stainless steel appliances, new granite counters and subway backsplash with open concept space to family room and heated sun room. Upstairs will surprise you with a loft, master suite, and very large secondary bedrooms. All 3 bathrooms have been beautifully updated including the spa like master bath. Finished basement gives you more family fun living. New amenities: high efficient furnace, A/C, Anderson windows, insulation, roof, flooring/lighting, whole house fan, UV sterilizer, master balcony, and more! The backyard will be your private oasis with patio, water gardens, and lots of room for yard games. Awesome park across the street! Crystal Lake Main Beach, West Beach & 3 Oaks Recreation Lake are just a few minutes bike ride away. Vacation at home!
Property Specifics
| Single Family | |
| — | |
| — | |
| 1984 | |
| Full | |
| AUGUSTA | |
| No | |
| 0.25 |
| Mc Henry | |
| Four Colonies | |
| 0 / Not Applicable | |
| None | |
| Public | |
| Public Sewer | |
| 09302113 | |
| 1812430025 |
Property History
| DATE: | EVENT: | PRICE: | SOURCE: |
|---|---|---|---|
| 25 Jan, 2017 | Sold | $253,000 | MRED MLS |
| 21 Dec, 2016 | Under contract | $254,900 | MRED MLS |
| — | Last price change | $259,900 | MRED MLS |
| 29 Jul, 2016 | Listed for sale | $270,000 | MRED MLS |
Room Specifics
Total Bedrooms: 3
Bedrooms Above Ground: 3
Bedrooms Below Ground: 0
Dimensions: —
Floor Type: Carpet
Dimensions: —
Floor Type: Carpet
Full Bathrooms: 3
Bathroom Amenities: —
Bathroom in Basement: 0
Rooms: Office,Loft,Recreation Room,Heated Sun Room
Basement Description: Finished,Crawl
Other Specifics
| 2 | |
| Concrete Perimeter | |
| Concrete | |
| Balcony, Patio, Gazebo | |
| Fenced Yard | |
| 75X119X91X172 | |
| — | |
| Full | |
| Vaulted/Cathedral Ceilings, Skylight(s), Wood Laminate Floors, First Floor Laundry | |
| Range, Microwave, Dishwasher, Refrigerator, Washer, Dryer, Stainless Steel Appliance(s) | |
| Not in DB | |
| Tennis Courts, Sidewalks, Street Lights | |
| — | |
| — | |
| Wood Burning, Attached Fireplace Doors/Screen |
Tax History
| Year | Property Taxes |
|---|---|
| 2017 | $8,490 |
Contact Agent
Nearby Similar Homes
Nearby Sold Comparables
Contact Agent
Listing Provided By
Baird & Warner










