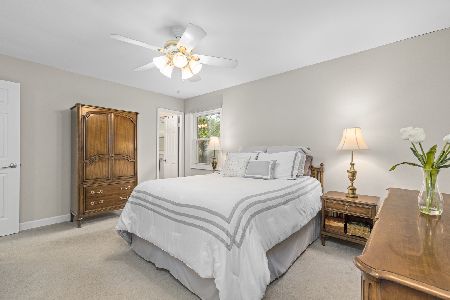1005 Alden Lane, Buffalo Grove, Illinois 60089
$342,450
|
Sold
|
|
| Status: | Closed |
| Sqft: | 2,136 |
| Cost/Sqft: | $164 |
| Beds: | 4 |
| Baths: | 3 |
| Year Built: | 1972 |
| Property Taxes: | $5,691 |
| Days On Market: | 1615 |
| Lot Size: | 0,20 |
Description
Come fall in love with this 4 bedroom, 2.1 bathroom home located in AWARD-WINNING Stevenson High School district!! Close proximity to Ivy Hall Elementary, multiple forest preserves, parks, and restaurants!! Walk into this lovely two story home and enjoy the home's bright and airy voluminous layout ideal for everyday entertaining and living. Large sun-filled living room with an abundance of windows. Separate dining room perfect for every gathering. Hardwood floors grace the inviting family room. Cook your favorite meals in kitchen boasting cooktop, wall oven, breakfast bar seating, an abundance of cabinetry, and table space with outdoor access to backyard. Laundry room and half bath complete the main level. Retreat upstairs to your master bedroom with ensuite. Three additional spacious bedrooms and full bathroom complete the second level. This home is full of potential!! Come see your next home before it's gone!!
Property Specifics
| Single Family | |
| — | |
| — | |
| 1972 | |
| None | |
| — | |
| No | |
| 0.2 |
| Lake | |
| Strathmore | |
| — / Not Applicable | |
| None | |
| Public | |
| Public Sewer | |
| 11230352 | |
| 15293080260000 |
Nearby Schools
| NAME: | DISTRICT: | DISTANCE: | |
|---|---|---|---|
|
Grade School
Ivy Hall Elementary School |
96 | — | |
|
Middle School
Twin Groves Middle School |
96 | Not in DB | |
|
High School
Adlai E Stevenson High School |
125 | Not in DB | |
Property History
| DATE: | EVENT: | PRICE: | SOURCE: |
|---|---|---|---|
| 19 Nov, 2021 | Sold | $342,450 | MRED MLS |
| 1 Oct, 2021 | Under contract | $349,900 | MRED MLS |
| 27 Sep, 2021 | Listed for sale | $349,900 | MRED MLS |
| 29 Dec, 2021 | Under contract | $0 | MRED MLS |
| 7 Dec, 2021 | Listed for sale | $0 | MRED MLS |
| 9 Aug, 2024 | Under contract | $0 | MRED MLS |
| 11 Jul, 2024 | Listed for sale | $0 | MRED MLS |











































Room Specifics
Total Bedrooms: 4
Bedrooms Above Ground: 4
Bedrooms Below Ground: 0
Dimensions: —
Floor Type: Parquet
Dimensions: —
Floor Type: Parquet
Dimensions: —
Floor Type: Parquet
Full Bathrooms: 3
Bathroom Amenities: Separate Shower,Soaking Tub
Bathroom in Basement: 0
Rooms: Eating Area
Basement Description: None
Other Specifics
| 2 | |
| — | |
| Asphalt | |
| Storms/Screens | |
| Landscaped | |
| 8773 | |
| — | |
| Full | |
| Hardwood Floors, First Floor Laundry, Separate Dining Room | |
| Range, Microwave, Dishwasher, Refrigerator, Washer, Dryer, Cooktop, Wall Oven | |
| Not in DB | |
| Park, Sidewalks, Street Lights, Street Paved | |
| — | |
| — | |
| — |
Tax History
| Year | Property Taxes |
|---|---|
| 2021 | $5,691 |
Contact Agent
Nearby Similar Homes
Nearby Sold Comparables
Contact Agent
Listing Provided By
RE/MAX Top Performers














