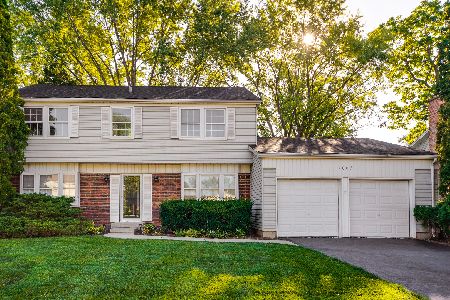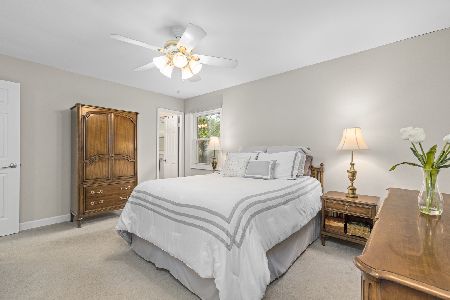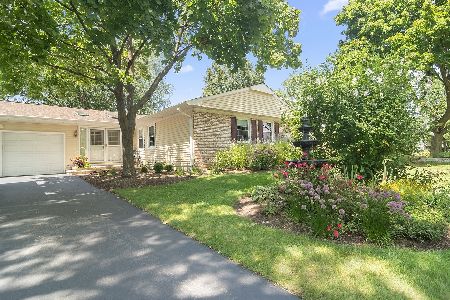1015 Alden Lane, Buffalo Grove, Illinois 60089
$400,000
|
Sold
|
|
| Status: | Closed |
| Sqft: | 3,300 |
| Cost/Sqft: | $121 |
| Beds: | 4 |
| Baths: | 3 |
| Year Built: | 1972 |
| Property Taxes: | $12,235 |
| Days On Market: | 1684 |
| Lot Size: | 0,20 |
Description
WOW... Over $35,000 in recent improvements! Meticulously cared for 2-story home in wonderful Strathmore subdivision with an easy and flowing floor plan is just waiting for you! An enormous and vibrant living room with a wood-burning fireplace, carpeted flooring and lots of windows is perfect for entertaining. The formal dining room has a bay window and leads directly to your family room with carpeted flooring. Prepare meals with ease in this all new updated kitchen with stainless steel appliances, breakfast bar, white overhead and under cabinets and an eating area with sliders to the patio. This spacious master bedroom with carpeted flooring, natural light from windows and a full newly remodeled master bathroom with glass-enclosed shower and lovely tiles creates a relaxing retreat. 3 additional bedrooms on the second level are equally-generous in size. This full, partially finished basement was recently renovated and boasts a recreation room, play room and huge storage room for all your needs. Enjoy the outdoors in your huge fenced in yard with patio and mature trees. The fence is mostly the neighbors. Sellers only own the connecting corners! Prestigious Adlai E Stevenson school district. Close to shops, school, park and more! Move-in ready!
Property Specifics
| Single Family | |
| — | |
| — | |
| 1972 | |
| Full | |
| — | |
| No | |
| 0.2 |
| Lake | |
| Strathmore | |
| 0 / Not Applicable | |
| None | |
| Lake Michigan | |
| Public Sewer | |
| 11161976 | |
| 15293080240000 |
Nearby Schools
| NAME: | DISTRICT: | DISTANCE: | |
|---|---|---|---|
|
Grade School
Ivy Hall Elementary School |
96 | — | |
|
Middle School
Twin Groves Middle School |
96 | Not in DB | |
|
High School
Adlai E Stevenson High School |
125 | Not in DB | |
Property History
| DATE: | EVENT: | PRICE: | SOURCE: |
|---|---|---|---|
| 25 Aug, 2021 | Sold | $400,000 | MRED MLS |
| 22 Jul, 2021 | Under contract | $399,000 | MRED MLS |
| 20 Jul, 2021 | Listed for sale | $399,000 | MRED MLS |
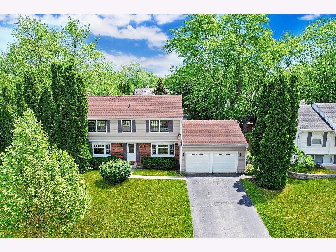
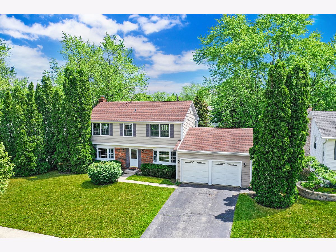
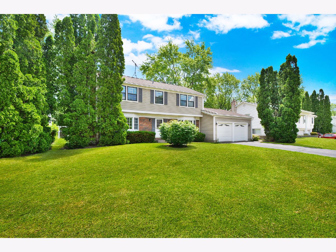
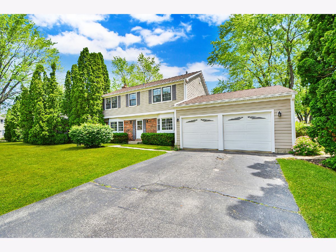
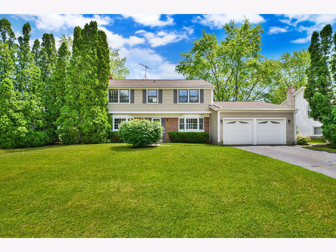
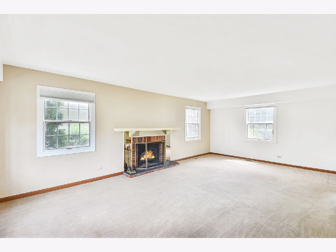
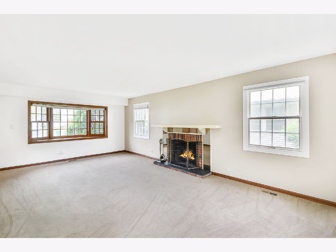
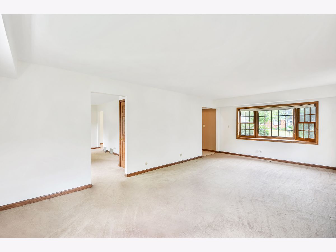
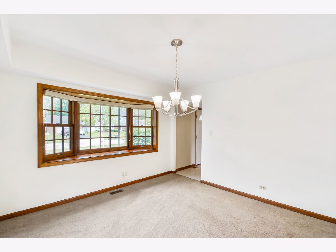
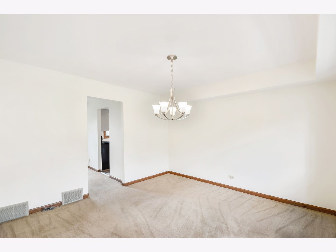
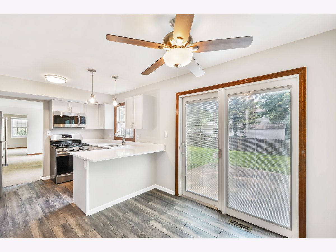
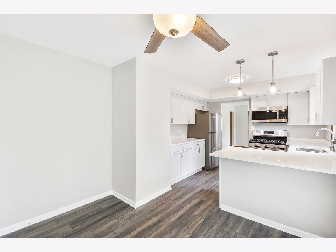
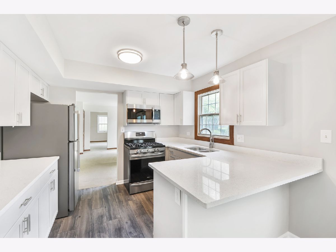
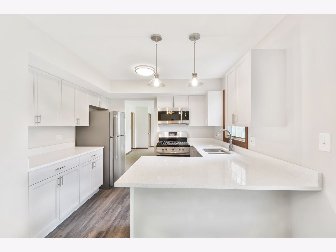
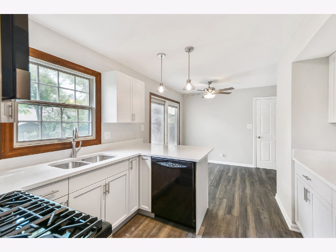
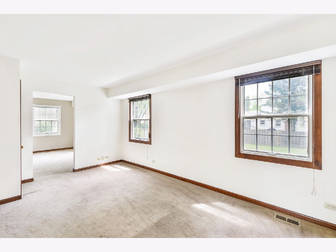
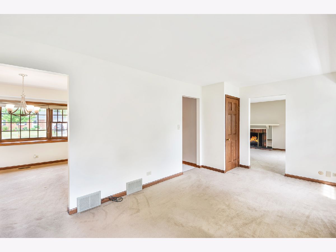
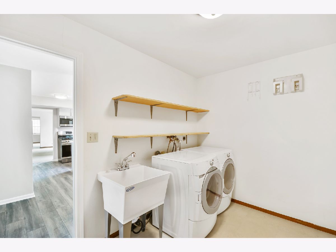
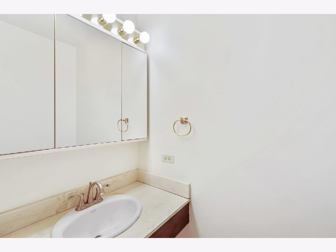
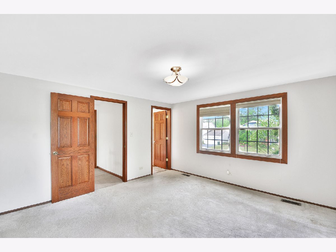
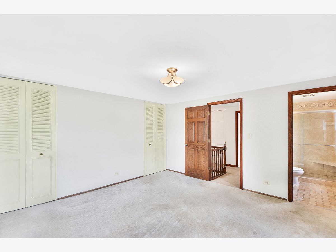
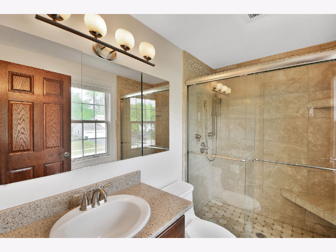
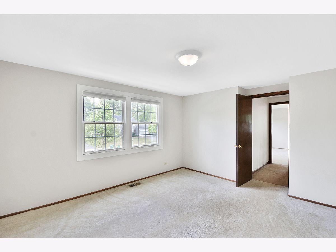
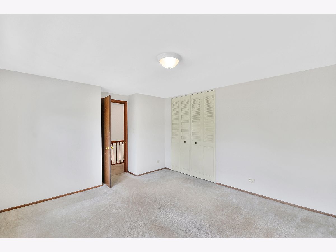
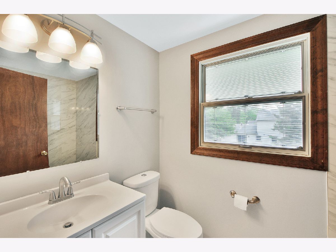
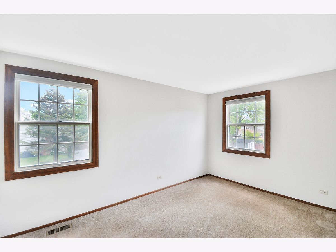
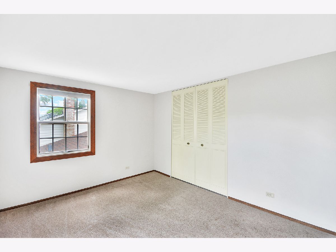
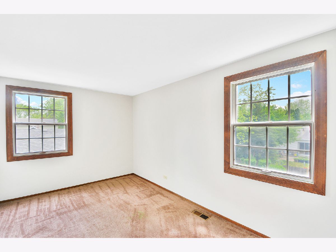
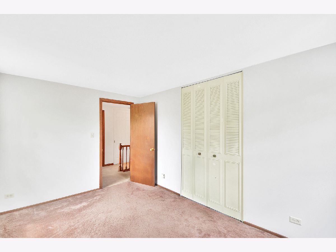
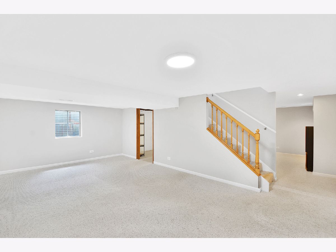
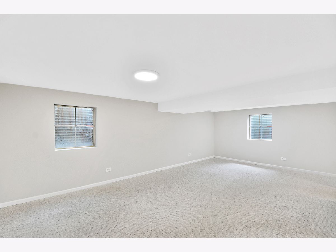
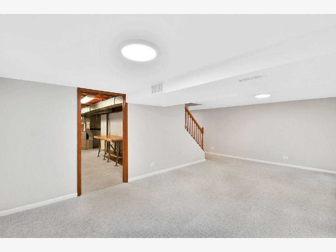
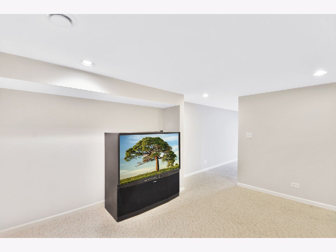
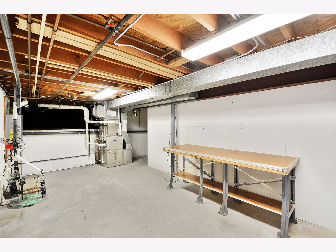
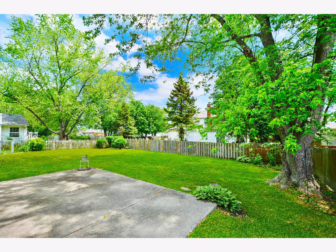
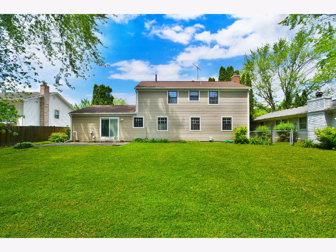
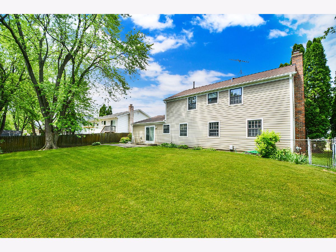
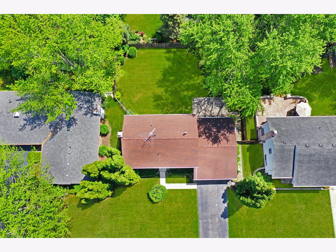
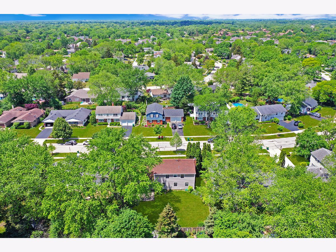
Room Specifics
Total Bedrooms: 4
Bedrooms Above Ground: 4
Bedrooms Below Ground: 0
Dimensions: —
Floor Type: Carpet
Dimensions: —
Floor Type: Carpet
Dimensions: —
Floor Type: Carpet
Full Bathrooms: 3
Bathroom Amenities: —
Bathroom in Basement: 0
Rooms: Foyer,Recreation Room,Storage,Play Room
Basement Description: Partially Finished
Other Specifics
| 2 | |
| — | |
| — | |
| Patio, Storms/Screens | |
| Fenced Yard,Landscaped,Mature Trees | |
| 75X119 | |
| — | |
| Full | |
| Hardwood Floors, Wood Laminate Floors, First Floor Laundry, Some Carpeting | |
| Range, Microwave, Dishwasher, Refrigerator, Washer, Dryer, Stainless Steel Appliance(s) | |
| Not in DB | |
| Curbs, Sidewalks, Street Lights, Street Paved | |
| — | |
| — | |
| Wood Burning |
Tax History
| Year | Property Taxes |
|---|---|
| 2021 | $12,235 |
Contact Agent
Nearby Similar Homes
Nearby Sold Comparables
Contact Agent
Listing Provided By
Helen Oliveri Real Estate









