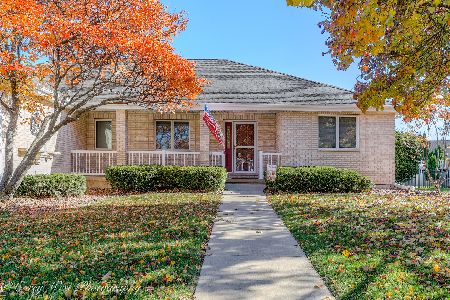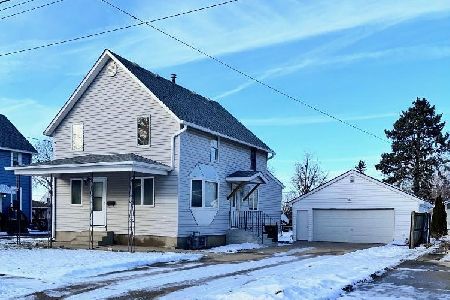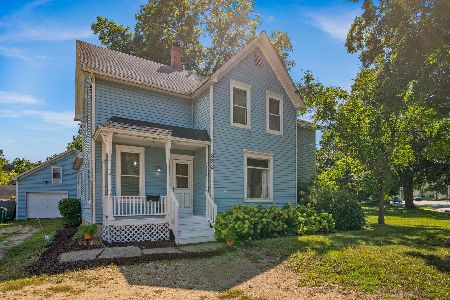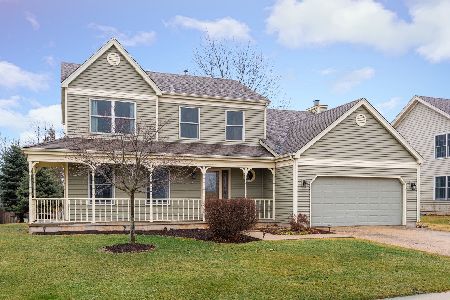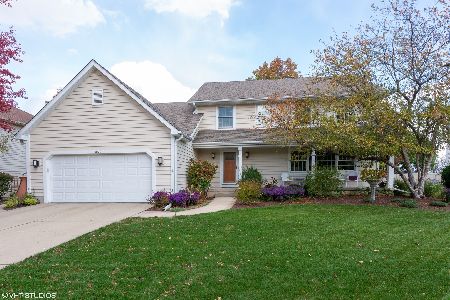1005 Berkshire Court, Sycamore, Illinois 60178
$349,900
|
Sold
|
|
| Status: | Closed |
| Sqft: | 2,430 |
| Cost/Sqft: | $148 |
| Beds: | 3 |
| Baths: | 3 |
| Year Built: | 1993 |
| Property Taxes: | $8,042 |
| Days On Market: | 827 |
| Lot Size: | 0,21 |
Description
As you step inside this beautifully maintained home, you're greeted with a spacious, hardwood oak floor entryway which flows, to the left, into a formal open dining room showcasing oak crown molding and floors, and to the right, into a formal living room, featuring oak crown molding and French doors, which connect the spacious family room, highlighted by a large, brick, gas/wood burning fireplace. Adjacent to the family room is a well laid out kitchen with oak hard wood flooring, ample cabinets and pantry and new quartz counter tops with extended bar area for all those tasty breakfast meals. A favorite place in the kitchen is the bay eating area, surrounded by four large windows overlooking a beautifully landscaped yard. From here you gain access to a large composite deck, completed in 2021. Great area for morning coffee and enjoying Mother Nature. The second level has three bedrooms. The large Master Bedroom has a spacious bay area with surrounding windows providing natural light for that quiet reading time. Private Master Bath has his and her sinks, large walk-in closet, whirlpool tub and separate tile surround shower. Second and third bedrooms, one with vaulted ceiling, have a full bathroom in between them. Partially finished basement has areas for recreation, games, office, work space, storage and a 4 th bedroom with access to an escape window. Laundry room is on the first floor. Improvements to this home include new front and back storm doors installed in 2018. Living room windows replaced in 2019. New soft water appliance system installed in 2021. New roof and skylight completed in 2022. Freshly painted rooms include: living room, family room, dining room, half bath, basement and second floor spare bedroom in 2023. The master bath along with second floor spare bedroom will have newly installed windows. Bi-fold doors in basement leading to furnace room and to closet completed. All new, efficient toilets installed in 2022. Outside soffits, fascia and windows all around home painted in 2022. Invisible dog fence with equipment stays. Many upgrades! Move in ready! Close to schools, shopping, parks and walking trails. All for $360,000. Cannot be built for this price at 2430 sq. ft. Great investment!
Property Specifics
| Single Family | |
| — | |
| — | |
| 1993 | |
| — | |
| — | |
| No | |
| 0.21 |
| De Kalb | |
| — | |
| — / Not Applicable | |
| — | |
| — | |
| — | |
| 11891560 | |
| 0906234015 |
Property History
| DATE: | EVENT: | PRICE: | SOURCE: |
|---|---|---|---|
| 13 Dec, 2023 | Sold | $349,900 | MRED MLS |
| 22 Oct, 2023 | Under contract | $360,000 | MRED MLS |
| 5 Oct, 2023 | Listed for sale | $360,000 | MRED MLS |
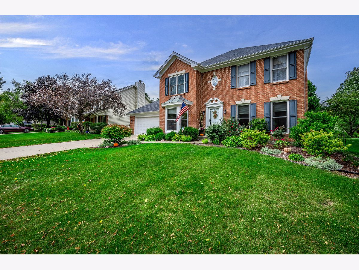
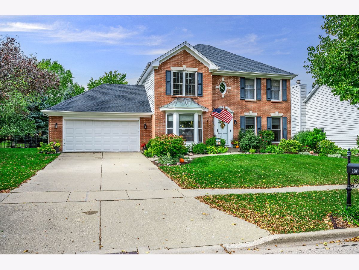
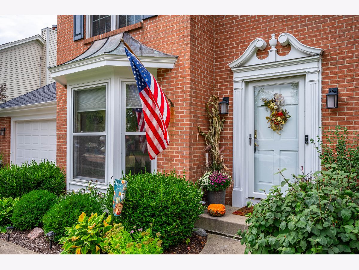
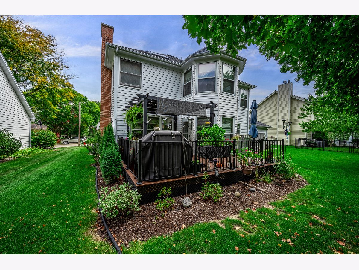
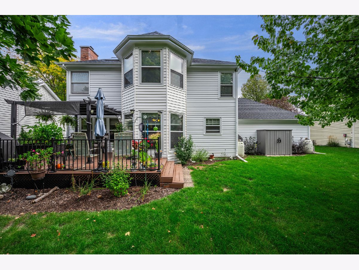
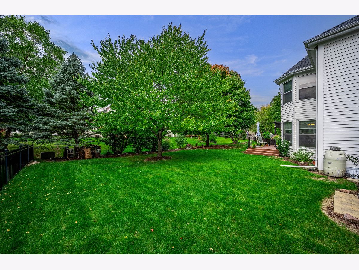
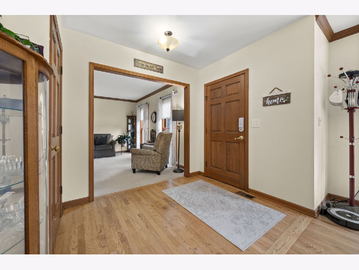
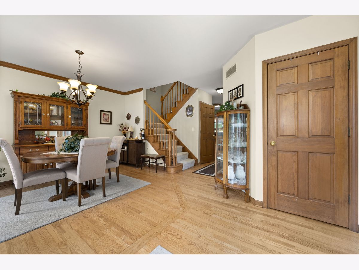
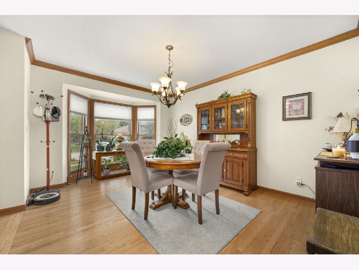
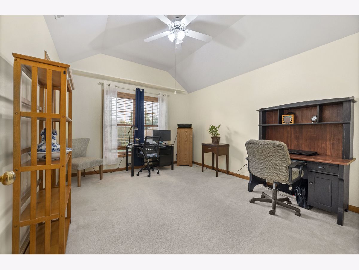
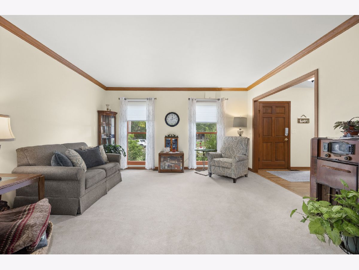
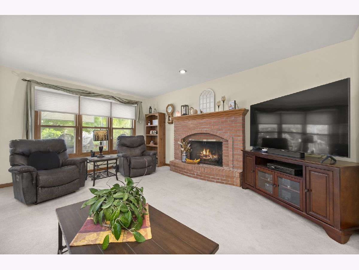
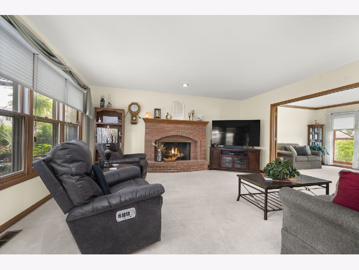
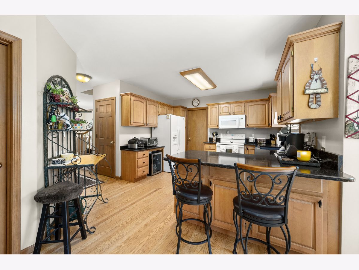
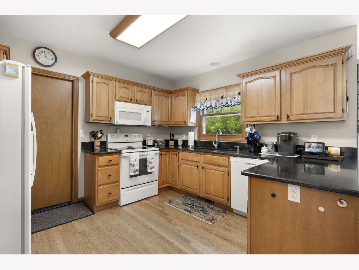
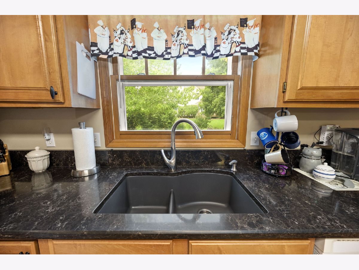
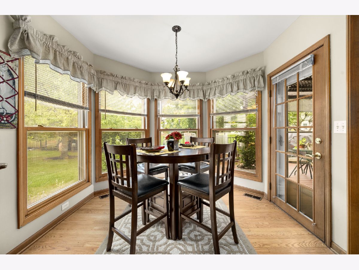
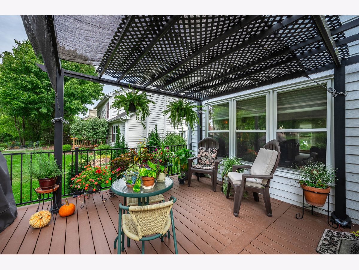
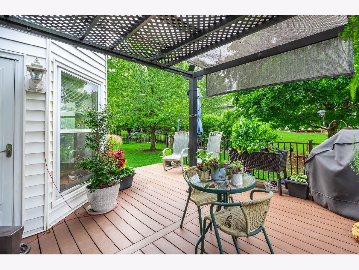
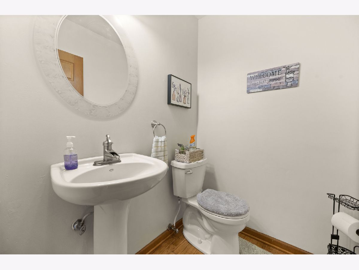
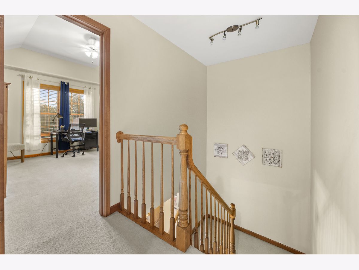
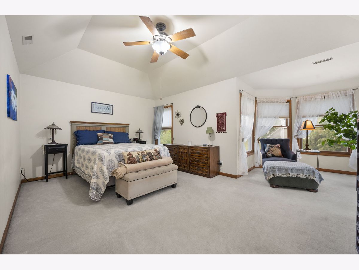
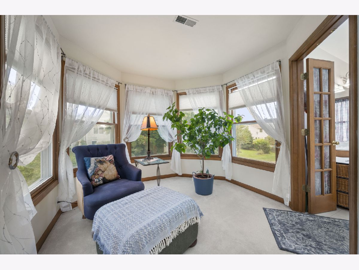
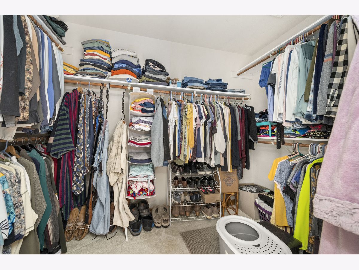
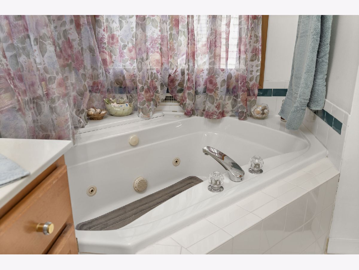
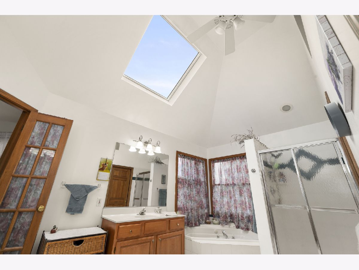
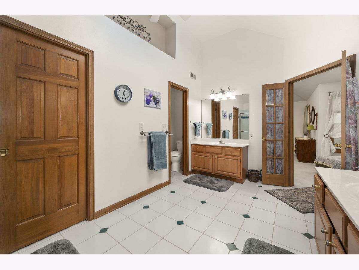
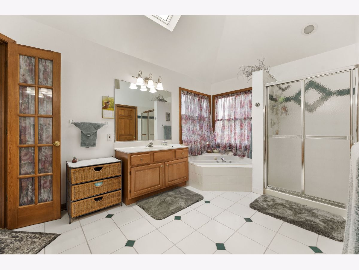
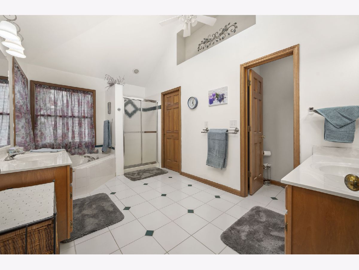
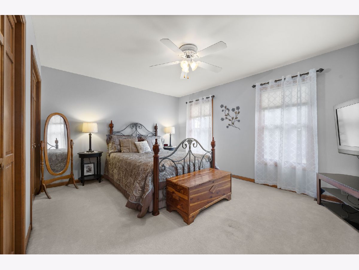
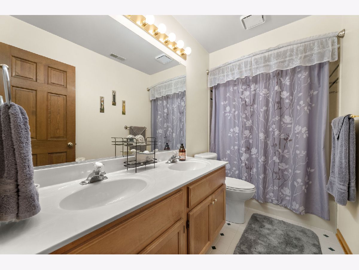
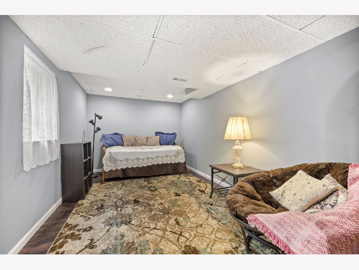
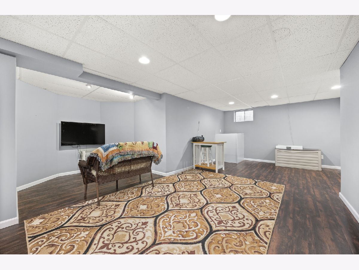
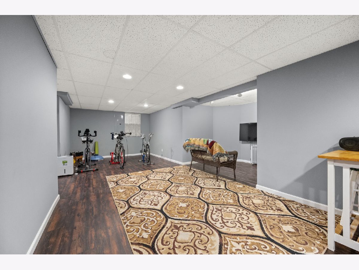
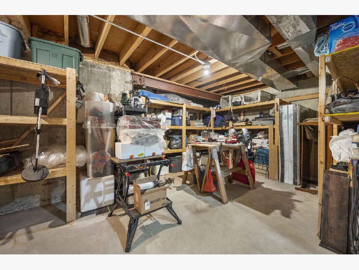
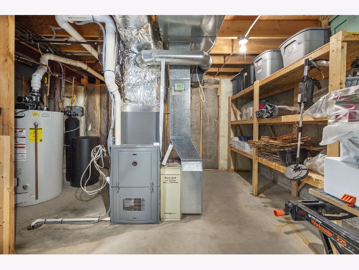
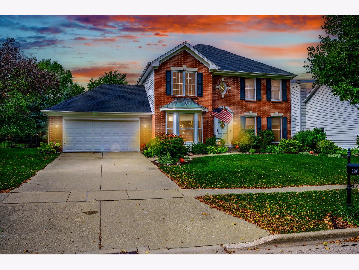
Room Specifics
Total Bedrooms: 3
Bedrooms Above Ground: 3
Bedrooms Below Ground: 0
Dimensions: —
Floor Type: —
Dimensions: —
Floor Type: —
Full Bathrooms: 3
Bathroom Amenities: Whirlpool,Separate Shower,Double Sink
Bathroom in Basement: 0
Rooms: —
Basement Description: Partially Finished
Other Specifics
| 2 | |
| — | |
| Concrete | |
| — | |
| — | |
| 75X120 | |
| — | |
| — | |
| — | |
| — | |
| Not in DB | |
| — | |
| — | |
| — | |
| — |
Tax History
| Year | Property Taxes |
|---|---|
| 2023 | $8,042 |
Contact Agent
Nearby Similar Homes
Nearby Sold Comparables
Contact Agent
Listing Provided By
Coldwell Banker Real Estate Group


