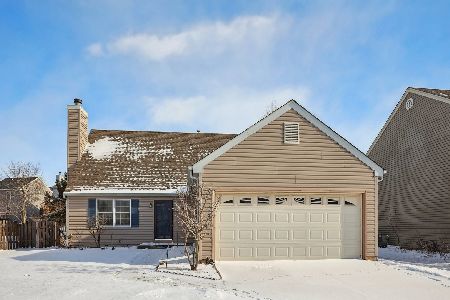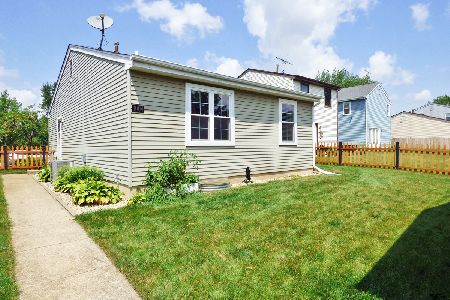1005 Britta Lane, Geneva, Illinois 60134
$224,800
|
Sold
|
|
| Status: | Closed |
| Sqft: | 0 |
| Cost/Sqft: | — |
| Beds: | 2 |
| Baths: | 2 |
| Year Built: | 1984 |
| Property Taxes: | $4,462 |
| Days On Market: | 3828 |
| Lot Size: | 0,00 |
Description
MOVE RIGHT IN! This adorable cottage-style ranch offers updated ... EVERYTHING! Totally new kitchen includes: counters, cabinets, backsplash, and stainless appliances. The on-trend master bedroom boasts an awesome board and batten treatment, attached bath and large closet. In the basement, an open family room, spacious bedroom and an additional storage room make this house live large. Outside, enjoy the perennial landscaping, cottage details, and edged beds. New owners will love the the new sidewalks and driveway, interior and exterior doors, and patio, along with newer roof, siding, flooring, furnace, A/C and windows. Lots of house for less in beautiful Geneva!
Property Specifics
| Single Family | |
| — | |
| Ranch | |
| 1984 | |
| Full | |
| — | |
| No | |
| — |
| Kane | |
| Fields Of Geneva East | |
| 0 / Not Applicable | |
| None | |
| Public | |
| Public Sewer | |
| 09011816 | |
| 1202228017 |
Nearby Schools
| NAME: | DISTRICT: | DISTANCE: | |
|---|---|---|---|
|
Grade School
Harrison Street Elementary Schoo |
304 | — | |
|
Middle School
Geneva Middle School |
304 | Not in DB | |
|
High School
Geneva Community High School |
304 | Not in DB | |
Property History
| DATE: | EVENT: | PRICE: | SOURCE: |
|---|---|---|---|
| 29 Feb, 2008 | Sold | $216,000 | MRED MLS |
| 1 Jan, 2008 | Under contract | $224,900 | MRED MLS |
| — | Last price change | $229,900 | MRED MLS |
| 25 Oct, 2007 | Listed for sale | $229,900 | MRED MLS |
| 2 Oct, 2015 | Sold | $224,800 | MRED MLS |
| 16 Aug, 2015 | Under contract | $217,800 | MRED MLS |
| 13 Aug, 2015 | Listed for sale | $217,800 | MRED MLS |
| 9 Aug, 2021 | Sold | $256,000 | MRED MLS |
| 15 Jun, 2021 | Under contract | $240,108 | MRED MLS |
| 10 Jun, 2021 | Listed for sale | $240,108 | MRED MLS |
Room Specifics
Total Bedrooms: 3
Bedrooms Above Ground: 2
Bedrooms Below Ground: 1
Dimensions: —
Floor Type: Carpet
Dimensions: —
Floor Type: Carpet
Full Bathrooms: 2
Bathroom Amenities: —
Bathroom in Basement: 0
Rooms: No additional rooms
Basement Description: Finished
Other Specifics
| 1 | |
| Concrete Perimeter | |
| Concrete | |
| Patio | |
| Fenced Yard,Landscaped | |
| 45X130 | |
| Full | |
| Full | |
| Wood Laminate Floors, First Floor Bedroom, First Floor Full Bath | |
| Range, Microwave, Dishwasher, Refrigerator, Washer, Dryer, Disposal, Stainless Steel Appliance(s) | |
| Not in DB | |
| Sidewalks, Street Lights, Street Paved | |
| — | |
| — | |
| Gas Log |
Tax History
| Year | Property Taxes |
|---|---|
| 2008 | $4,294 |
| 2015 | $4,462 |
| 2021 | $6,390 |
Contact Agent
Nearby Similar Homes
Nearby Sold Comparables
Contact Agent
Listing Provided By
Hemming & Sylvester Properties









