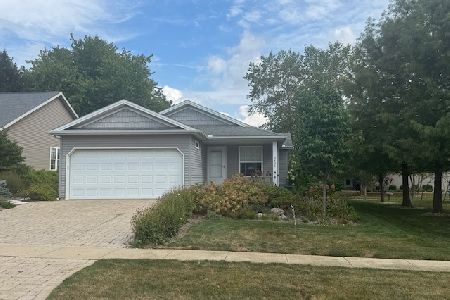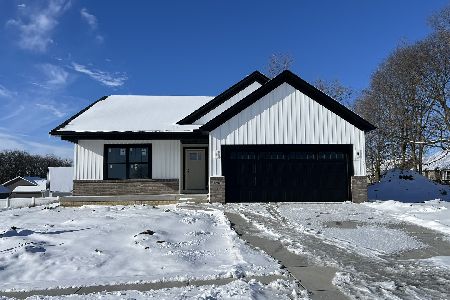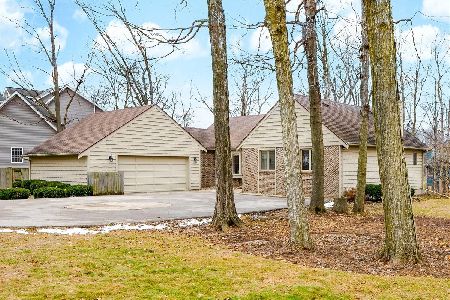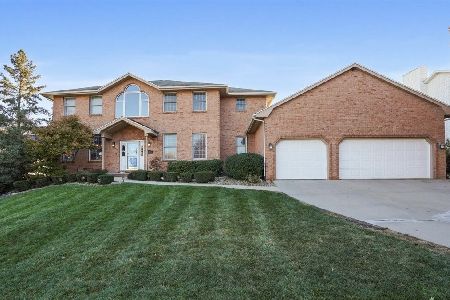1005 Chicory Lane, Bloomington, Illinois 61704
$169,000
|
Sold
|
|
| Status: | Closed |
| Sqft: | 1,881 |
| Cost/Sqft: | $90 |
| Beds: | 3 |
| Baths: | 3 |
| Year Built: | 1988 |
| Property Taxes: | $3,478 |
| Days On Market: | 2508 |
| Lot Size: | 0,22 |
Description
Well maintained 2-story with many updates. Laminate flooring throughout 1st floor. Sunken family room with gas fireplace and built-in bookcases. Large eat-in kitchen with snack bar, dinette area, beautiful oak cabinets and all appliances. Remodeled master bath with large walk-in shower. Closet Maid organizers in all bedroom closets. Beautifully landscaped front and rear yards with lilac bush, hosta's, wildflowers, landscape pavers and deck. Fenced rear yard.
Property Specifics
| Single Family | |
| — | |
| Traditional | |
| 1988 | |
| Partial | |
| — | |
| No | |
| 0.22 |
| Mc Lean | |
| Laesch Acres | |
| 0 / Not Applicable | |
| None | |
| Public | |
| Public Sewer | |
| 10306090 | |
| 2117256011 |
Nearby Schools
| NAME: | DISTRICT: | DISTANCE: | |
|---|---|---|---|
|
Grade School
Cedar Ridge Elementary |
5 | — | |
|
Middle School
Evans Jr High |
5 | Not in DB | |
|
High School
Normal Community High School |
5 | Not in DB | |
Property History
| DATE: | EVENT: | PRICE: | SOURCE: |
|---|---|---|---|
| 1 May, 2019 | Sold | $169,000 | MRED MLS |
| 13 Mar, 2019 | Under contract | $169,900 | MRED MLS |
| 13 Mar, 2019 | Listed for sale | $169,900 | MRED MLS |
Room Specifics
Total Bedrooms: 3
Bedrooms Above Ground: 3
Bedrooms Below Ground: 0
Dimensions: —
Floor Type: Carpet
Dimensions: —
Floor Type: Carpet
Full Bathrooms: 3
Bathroom Amenities: Separate Shower
Bathroom in Basement: 0
Rooms: No additional rooms
Basement Description: Finished
Other Specifics
| 2 | |
| — | |
| — | |
| — | |
| Fenced Yard | |
| 70X135 | |
| — | |
| Full | |
| Skylight(s) | |
| Range, Dishwasher, Refrigerator, Washer, Dryer, Disposal | |
| Not in DB | |
| — | |
| — | |
| — | |
| Gas Log |
Tax History
| Year | Property Taxes |
|---|---|
| 2019 | $3,478 |
Contact Agent
Nearby Similar Homes
Nearby Sold Comparables
Contact Agent
Listing Provided By
Coldwell Banker The Real Estate Group







