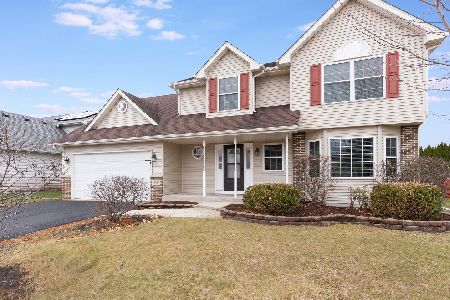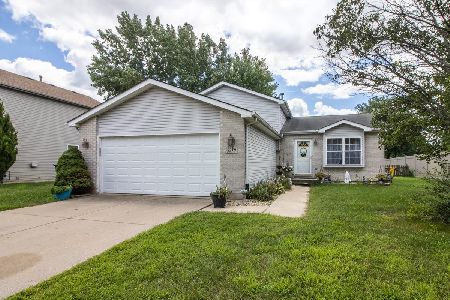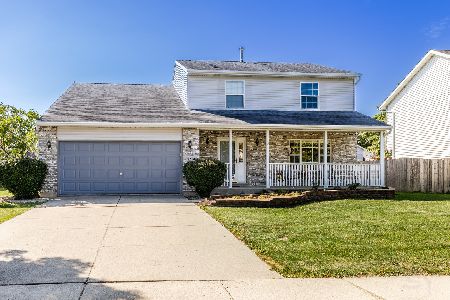1005 Hamilton Street, Shorewood, Illinois 60404
$155,000
|
Sold
|
|
| Status: | Closed |
| Sqft: | 2,168 |
| Cost/Sqft: | $78 |
| Beds: | 4 |
| Baths: | 3 |
| Year Built: | 2006 |
| Property Taxes: | $4,890 |
| Days On Market: | 5100 |
| Lot Size: | 0,21 |
Description
Looking for space you've found the right home, Main level boasts volume ceilings in both living & dining room with plenty of natural light coming through an amazing amount of windows, 1st floor laundry, kitchen has breakfast area along with a Butler pantry for extra work space & storage. Basement has cemented crawl, Upstairs has an impressive master with luxury tub and separate shower, outdoor living backs to pond
Property Specifics
| Single Family | |
| — | |
| — | |
| 2006 | |
| Partial | |
| GENEVA | |
| Yes | |
| 0.21 |
| Will | |
| Breckenridge | |
| 379 / Annual | |
| Insurance | |
| Public | |
| Public Sewer | |
| 07986498 | |
| 0506043020560000 |
Nearby Schools
| NAME: | DISTRICT: | DISTANCE: | |
|---|---|---|---|
|
Grade School
Troy Hofer Elementary School |
30C | — | |
|
High School
Joliet West High School |
204 | Not in DB | |
Property History
| DATE: | EVENT: | PRICE: | SOURCE: |
|---|---|---|---|
| 7 Feb, 2013 | Sold | $155,000 | MRED MLS |
| 12 Apr, 2012 | Under contract | $169,900 | MRED MLS |
| 1 Feb, 2012 | Listed for sale | $169,900 | MRED MLS |
Room Specifics
Total Bedrooms: 4
Bedrooms Above Ground: 4
Bedrooms Below Ground: 0
Dimensions: —
Floor Type: Carpet
Dimensions: —
Floor Type: Carpet
Dimensions: —
Floor Type: Carpet
Full Bathrooms: 3
Bathroom Amenities: —
Bathroom in Basement: 0
Rooms: Eating Area
Basement Description: Unfinished,Crawl
Other Specifics
| 2 | |
| Concrete Perimeter | |
| Asphalt | |
| — | |
| Irregular Lot | |
| 84X135X54X132 | |
| Unfinished | |
| Full | |
| Vaulted/Cathedral Ceilings, First Floor Laundry | |
| — | |
| Not in DB | |
| Sidewalks, Street Lights, Street Paved | |
| — | |
| — | |
| — |
Tax History
| Year | Property Taxes |
|---|---|
| 2013 | $4,890 |
Contact Agent
Nearby Similar Homes
Nearby Sold Comparables
Contact Agent
Listing Provided By
Century 21 Affiliated









