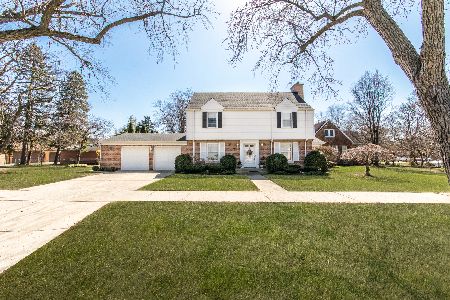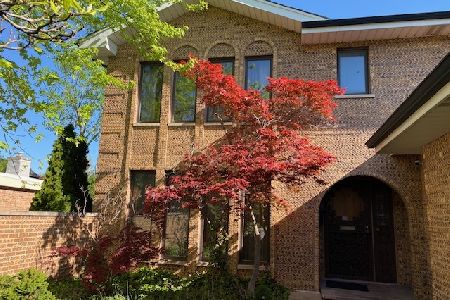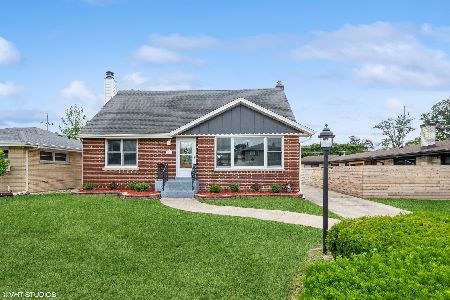1005 Hastings Street, Park Ridge, Illinois 60068
$1,421,000
|
Sold
|
|
| Status: | Closed |
| Sqft: | 4,337 |
| Cost/Sqft: | $346 |
| Beds: | 4 |
| Baths: | 5 |
| Year Built: | 2010 |
| Property Taxes: | $19,228 |
| Days On Market: | 318 |
| Lot Size: | 0,00 |
Description
Nestled on a serene cul-de-sac in the coveted Country Club area of Park Ridge, this exquisite home is within walking distance to all of Uptown's amenities. Recently refreshed, it boasts a beautiful kitchen, new lighting fixtures, and a renewed atmosphere that makes it feel like a brand-new space. The stunning curb appeal and meticulously landscaped yard create an inviting first impression. Upon entering, the grand foyer welcomes you in with a beautiful staircase and high ceilings. The light-filled living room overlooks the cul-de-sac where you can see into the golf course at the Park Ridge Country Club. This room seamlessly flows into a separate dining room. The perfectly sized family room, featuring a stone fireplace and exit to the backyard, is ideal for entertaining. Adjacent is the stunning kitchen, complete with a large island, walk-in pantry, butler's pantry with sink, and a breakfast nook overlooking the backyard. This main level also includes a powder room, an office, and a spacious mudroom that connects to an impressive heated garage. The garage boasts high ceilings, an entrance to the basement, and large overhead doors. Upstairs, the primary suite is a sanctuary with two walk-in closets and a luxurious bathroom featuring a separate Jacuzzi tub, shower, and double vanity. One bedroom has an ensuite bathroom, while two additional bedrooms share a Jack and Jill bathroom. Conveniently, the second floor also houses a laundry room. The fully finished basement offers over 1,200 sqft of living space, including another bedroom, a full bathroom, a large rec room with a bar, and a utility room equipped with a security camera system and surround sound system for the first floor. Radiant floor heating and front bar are already stubbed in. The stunning backyard is the perfect retreat, featuring a gazebo, an incredible stone fireplace, and ample yard space with beautiful landscaping. This home is a true gem in Park Ridge, offering a perfect blend of elegance, comfort, and convenience. A few features include: Pella Windows and Doors throughout, Steam Generator, Foam Insulation on Exterior Walls - see additional features for the complete list! Come see the transformation for yourself.
Property Specifics
| Single Family | |
| — | |
| — | |
| 2010 | |
| — | |
| — | |
| No | |
| — |
| Cook | |
| — | |
| — / Not Applicable | |
| — | |
| — | |
| — | |
| 12143133 | |
| 09263030790000 |
Nearby Schools
| NAME: | DISTRICT: | DISTANCE: | |
|---|---|---|---|
|
Grade School
Eugene Field Elementary School |
64 | — | |
|
Middle School
Emerson Middle School |
64 | Not in DB | |
|
High School
Maine South High School |
207 | Not in DB | |
Property History
| DATE: | EVENT: | PRICE: | SOURCE: |
|---|---|---|---|
| 25 Aug, 2008 | Sold | $355,000 | MRED MLS |
| 30 Jul, 2008 | Under contract | $369,900 | MRED MLS |
| 18 Jul, 2008 | Listed for sale | $369,900 | MRED MLS |
| 3 Jul, 2025 | Sold | $1,421,000 | MRED MLS |
| 30 Mar, 2025 | Under contract | $1,499,000 | MRED MLS |
| 20 Mar, 2025 | Listed for sale | $1,499,000 | MRED MLS |






















































Room Specifics
Total Bedrooms: 5
Bedrooms Above Ground: 4
Bedrooms Below Ground: 1
Dimensions: —
Floor Type: —
Dimensions: —
Floor Type: —
Dimensions: —
Floor Type: —
Dimensions: —
Floor Type: —
Full Bathrooms: 5
Bathroom Amenities: Whirlpool,Separate Shower,Double Sink
Bathroom in Basement: 1
Rooms: —
Basement Description: —
Other Specifics
| 2 | |
| — | |
| — | |
| — | |
| — | |
| 60X117X23X28X25X123 | |
| — | |
| — | |
| — | |
| — | |
| Not in DB | |
| — | |
| — | |
| — | |
| — |
Tax History
| Year | Property Taxes |
|---|---|
| 2008 | $6,843 |
| 2025 | $19,228 |
Contact Agent
Nearby Similar Homes
Nearby Sold Comparables
Contact Agent
Listing Provided By
RE/MAX Properties Northwest










