1005 Robert Drive, Mount Prospect, Illinois 60056
$341,500
|
Sold
|
|
| Status: | Closed |
| Sqft: | 2,400 |
| Cost/Sqft: | $144 |
| Beds: | 3 |
| Baths: | 2 |
| Year Built: | 1961 |
| Property Taxes: | $7,066 |
| Days On Market: | 2108 |
| Lot Size: | 0,24 |
Description
Wonderfully cared for and updated quad level home providing 4 levels of finished living space! From when you walk in the front door there is a wide open floor plan making it ideal for family interaction and entertaining. The kitchen has granite countertops, stainless steel appl and a large island with a two sided breakfast bar opening to a large dining and livingroom area. The upstairs bedrooms are generous in size and the bathroom has a whirlpool tub, tile surround & newer vanity. The top two levels of the home have hardwood floors and are painted in a neutral modern color scheme. The lower level family room has granite flooring, corner farmhouse chic fireplace and built in bar with distressed wood facade. The bathroom was also just remodeled with floor to ceiling high end tile, custom mosaic accent and new modern vanity. The lower level provides lots of storage and is great for an office, workout or playroom. The exterior of the property is gorgeously done with amazing landscaping, privacy, huge concrete patio, enormous wide open glass area, garden and shed. The carport off the 2.5 car garage has been converted into an outdoor entertainment area with ceiling fan and string lighting. As if all this was not enough, all the functional items of the house have been replaced recently; LP SmartSide Siding (very expensive) 2020, new trim/gutters 2020, hotwater heater 2016, HVAC 2016, garage door & opener 2015, attic insulation 2015, new circuit breaker 2015 and newer windows. This is a very family friendly neighborhood that is walking distance to area parks, fantastic schools, shopping and restaurants. This one will not stay on the market long, priced to SELL!!!
Property Specifics
| Single Family | |
| — | |
| Quad Level,Tri-Level | |
| 1961 | |
| Full | |
| — | |
| No | |
| 0.24 |
| Cook | |
| Elk Ridge Villas | |
| 0 / Not Applicable | |
| None | |
| Lake Michigan | |
| Public Sewer | |
| 10699232 | |
| 08141110030000 |
Nearby Schools
| NAME: | DISTRICT: | DISTANCE: | |
|---|---|---|---|
|
Grade School
Robert Frost Elementary School |
59 | — | |
|
Middle School
Holmes Junior High School |
59 | Not in DB | |
|
High School
Prospect High School |
214 | Not in DB | |
Property History
| DATE: | EVENT: | PRICE: | SOURCE: |
|---|---|---|---|
| 30 May, 2008 | Sold | $318,000 | MRED MLS |
| 28 Apr, 2008 | Under contract | $324,970 | MRED MLS |
| — | Last price change | $347,970 | MRED MLS |
| 5 Feb, 2008 | Listed for sale | $359,970 | MRED MLS |
| 6 Jul, 2012 | Sold | $200,000 | MRED MLS |
| 25 Apr, 2012 | Under contract | $203,000 | MRED MLS |
| — | Last price change | $200,000 | MRED MLS |
| 1 May, 2011 | Listed for sale | $299,000 | MRED MLS |
| 19 Jun, 2020 | Sold | $341,500 | MRED MLS |
| 11 May, 2020 | Under contract | $344,800 | MRED MLS |
| 27 Apr, 2020 | Listed for sale | $344,800 | MRED MLS |
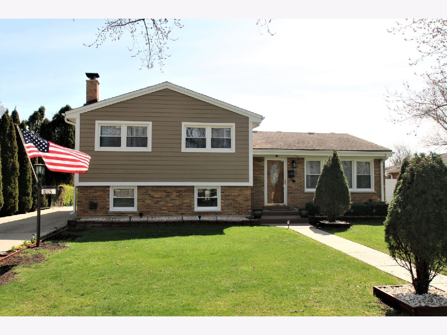
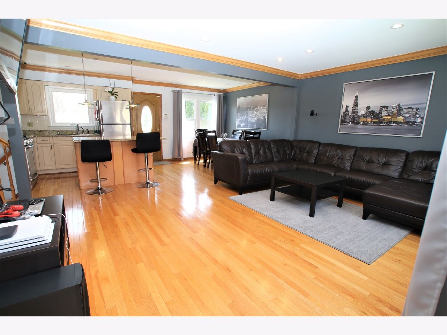
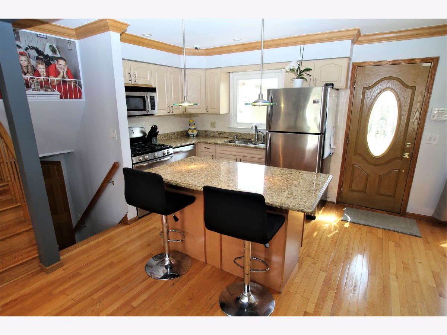
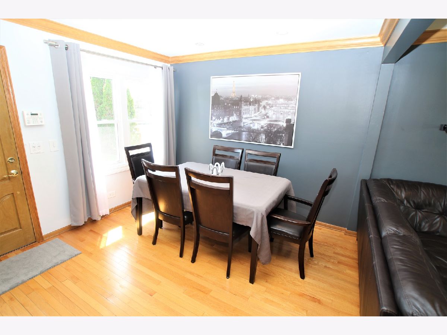
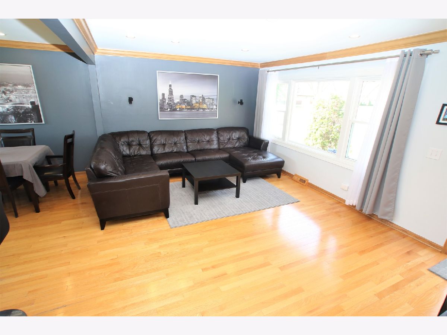
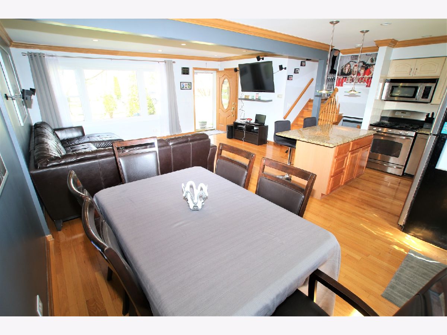
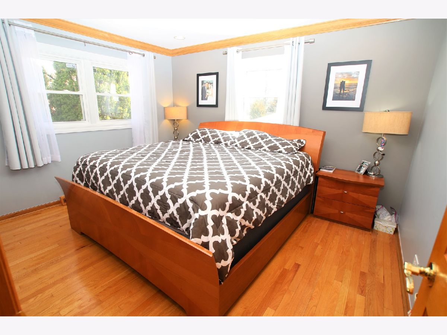
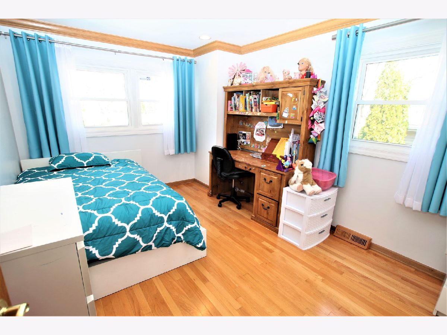
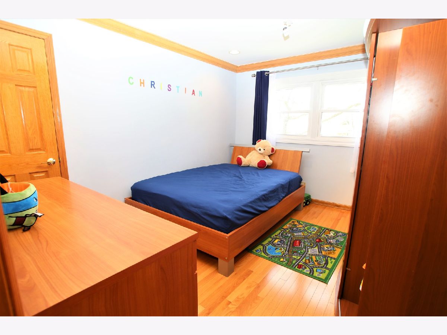
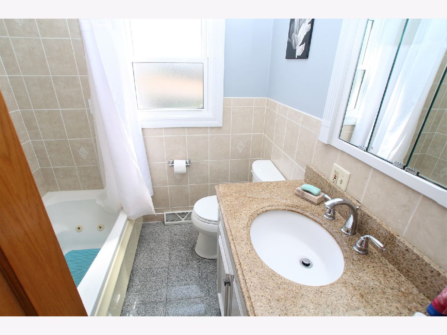
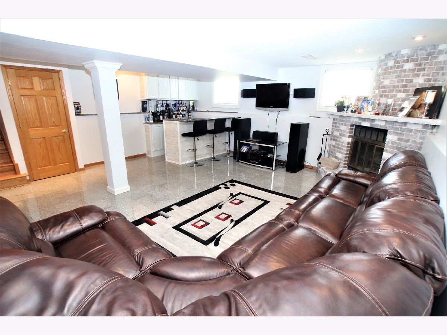
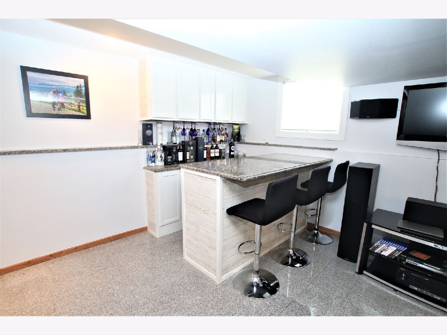
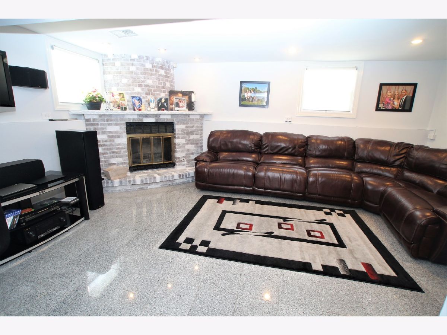
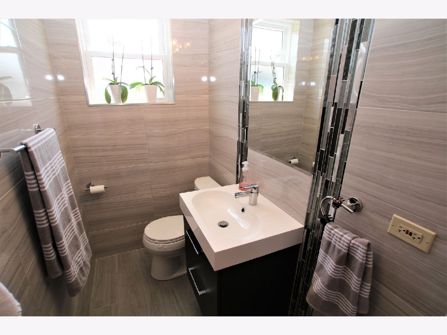
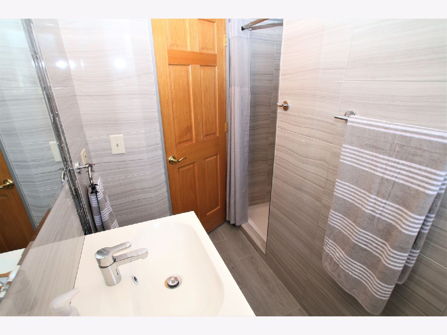
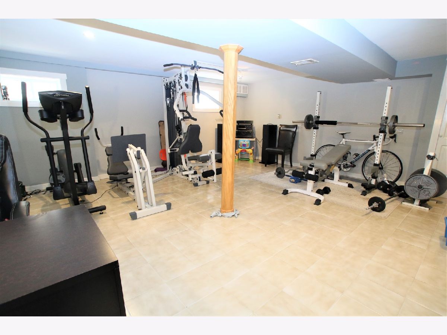
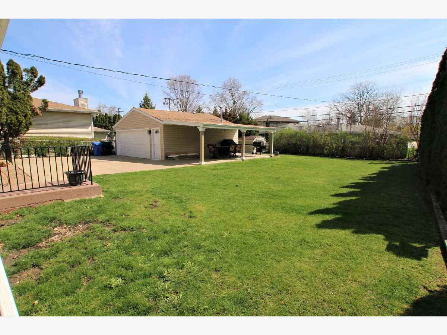
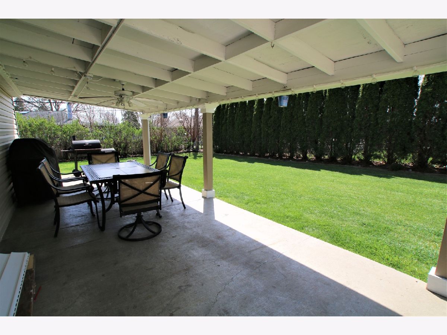
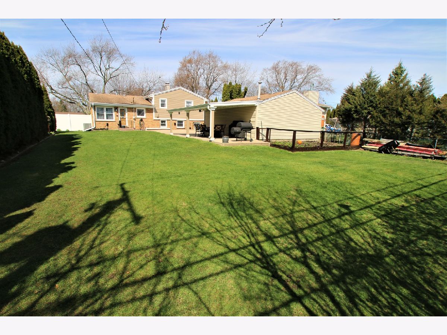
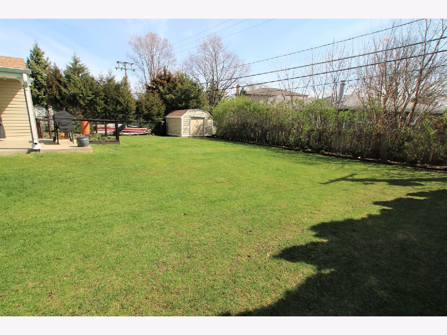
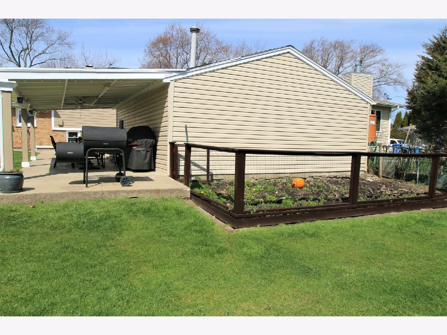
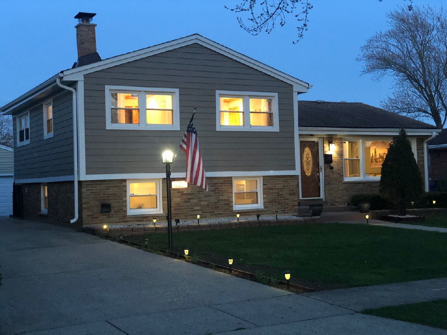
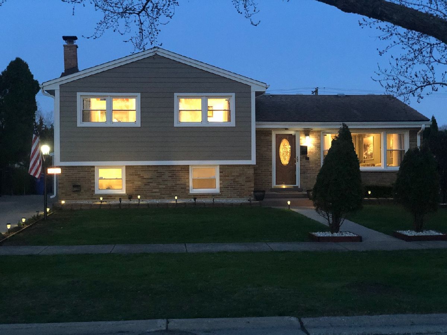
Room Specifics
Total Bedrooms: 3
Bedrooms Above Ground: 3
Bedrooms Below Ground: 0
Dimensions: —
Floor Type: Hardwood
Dimensions: —
Floor Type: Hardwood
Full Bathrooms: 2
Bathroom Amenities: Whirlpool
Bathroom in Basement: 1
Rooms: Recreation Room
Basement Description: Finished,Sub-Basement
Other Specifics
| 2.5 | |
| — | |
| Concrete | |
| Patio, Storms/Screens | |
| Fenced Yard,Landscaped | |
| 68 X 152 | |
| — | |
| None | |
| Bar-Dry, Hardwood Floors | |
| Range, Microwave, Dishwasher, Refrigerator | |
| Not in DB | |
| Park, Curbs, Sidewalks, Street Lights, Street Paved | |
| — | |
| — | |
| Wood Burning, Gas Starter |
Tax History
| Year | Property Taxes |
|---|---|
| 2008 | $5,246 |
| 2012 | $7,207 |
| 2020 | $7,066 |
Contact Agent
Nearby Similar Homes
Nearby Sold Comparables
Contact Agent
Listing Provided By
RE/MAX Destiny









