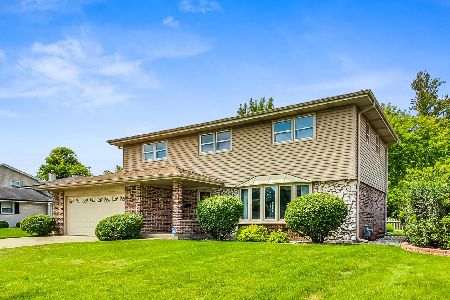1008 Beechwood Drive, Mount Prospect, Illinois 60056
$410,000
|
Sold
|
|
| Status: | Closed |
| Sqft: | 2,240 |
| Cost/Sqft: | $186 |
| Beds: | 4 |
| Baths: | 3 |
| Year Built: | 1975 |
| Property Taxes: | $8,095 |
| Days On Market: | 3806 |
| Lot Size: | 0,21 |
Description
A welcoming circular drive and serene landscaping greets you as you enter this well-built, spacious colonial. Rich and elegant new cappuccino wood flooring fills the sunny living room and connected formal dining area. You will love to cook or just hang out in the bright, light filled kitchen which boasts new cabinets, granite counter tops and SS appliances. Your warm and cozy family room with fireplace leads to a professionally designed paver patio with privacy greenery. All bedrooms generously sized and all three baths professional remodeled, including a stunning master walk-in shower. Finally, a spacious and newly finished basement will be a popular gathering place for family and friends alike! New roof this summer! Prospect High School District too! $2,000 CREDIT FOR 2ND STORY FLOOR COVER; new carpet or hardwood will finish this beautiful remodel.
Property Specifics
| Single Family | |
| — | |
| Colonial | |
| 1975 | |
| Full | |
| — | |
| No | |
| 0.21 |
| Cook | |
| — | |
| 0 / Not Applicable | |
| None | |
| Public | |
| Public Sewer, Sewer-Storm | |
| 09029589 | |
| 08141300110000 |
Nearby Schools
| NAME: | DISTRICT: | DISTANCE: | |
|---|---|---|---|
|
Grade School
Robert Frost Elementary School |
59 | — | |
|
Middle School
Friendship Junior High School |
59 | Not in DB | |
|
High School
Prospect High School |
214 | Not in DB | |
Property History
| DATE: | EVENT: | PRICE: | SOURCE: |
|---|---|---|---|
| 29 Feb, 2016 | Sold | $410,000 | MRED MLS |
| 27 Jan, 2016 | Under contract | $417,000 | MRED MLS |
| — | Last price change | $429,000 | MRED MLS |
| 3 Sep, 2015 | Listed for sale | $439,000 | MRED MLS |
Room Specifics
Total Bedrooms: 4
Bedrooms Above Ground: 4
Bedrooms Below Ground: 0
Dimensions: —
Floor Type: Carpet
Dimensions: —
Floor Type: Carpet
Dimensions: —
Floor Type: Carpet
Full Bathrooms: 3
Bathroom Amenities: —
Bathroom in Basement: 0
Rooms: No additional rooms
Basement Description: Partially Finished,Crawl
Other Specifics
| 2 | |
| Concrete Perimeter | |
| Asphalt,Circular | |
| Patio, Porch, Brick Paver Patio | |
| Corner Lot | |
| 124 X 74 | |
| Unfinished | |
| Full | |
| Hardwood Floors | |
| Microwave, Dishwasher, Refrigerator, Washer, Dryer, Disposal, Stainless Steel Appliance(s) | |
| Not in DB | |
| Sidewalks, Street Paved | |
| — | |
| — | |
| Wood Burning |
Tax History
| Year | Property Taxes |
|---|---|
| 2016 | $8,095 |
Contact Agent
Nearby Similar Homes
Nearby Sold Comparables
Contact Agent
Listing Provided By
@properties










