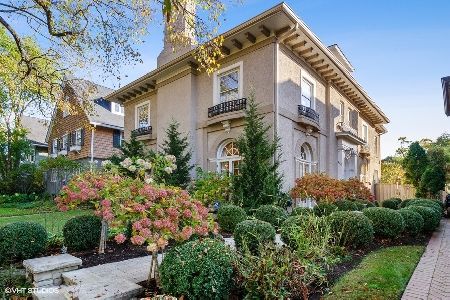1005 Sheridan Road, Evanston, Illinois 60202
$800,000
|
Sold
|
|
| Status: | Closed |
| Sqft: | 4,005 |
| Cost/Sqft: | $200 |
| Beds: | 6 |
| Baths: | 4 |
| Year Built: | 1916 |
| Property Taxes: | $20,773 |
| Days On Market: | 5187 |
| Lot Size: | 0,00 |
Description
Classic 1916 home w/arch details thru-out! Welcoming entry with stunning staircase, LR w/fpl, high ceilings & Palladian French windows, formal DR w/French doors, newer maple/granite kit w/adj FR/sunroom, large MBR w/ bath & 4 additional BRs, sunroom & bath on 2nd floor. 3rd flr suite features LR, office, BR & bath. Tear off roof in 1998. Newer boiler & space pak A/C. One block to Lake & walk to Main St. trains.
Property Specifics
| Single Family | |
| — | |
| Traditional | |
| 1916 | |
| Full | |
| — | |
| No | |
| — |
| Cook | |
| — | |
| 0 / Not Applicable | |
| None | |
| Lake Michigan | |
| Public Sewer | |
| 07903824 | |
| 11192190100000 |
Nearby Schools
| NAME: | DISTRICT: | DISTANCE: | |
|---|---|---|---|
|
Grade School
Lincoln Elementary School |
65 | — | |
|
Middle School
Nichols Middle School |
65 | Not in DB | |
|
High School
Evanston Twp High School |
202 | Not in DB | |
Property History
| DATE: | EVENT: | PRICE: | SOURCE: |
|---|---|---|---|
| 23 Mar, 2012 | Sold | $800,000 | MRED MLS |
| 29 Jan, 2012 | Under contract | $799,000 | MRED MLS |
| — | Last price change | $839,000 | MRED MLS |
| 15 Sep, 2011 | Listed for sale | $899,000 | MRED MLS |
| 16 Jun, 2016 | Sold | $1,587,500 | MRED MLS |
| 9 Apr, 2016 | Under contract | $1,675,000 | MRED MLS |
| 21 Mar, 2016 | Listed for sale | $1,675,000 | MRED MLS |
| 25 Jan, 2021 | Sold | $1,772,500 | MRED MLS |
| 7 Nov, 2020 | Under contract | $1,795,000 | MRED MLS |
| 29 Oct, 2020 | Listed for sale | $1,795,000 | MRED MLS |
Room Specifics
Total Bedrooms: 6
Bedrooms Above Ground: 6
Bedrooms Below Ground: 0
Dimensions: —
Floor Type: Hardwood
Dimensions: —
Floor Type: Hardwood
Dimensions: —
Floor Type: Hardwood
Dimensions: —
Floor Type: —
Dimensions: —
Floor Type: —
Full Bathrooms: 4
Bathroom Amenities: —
Bathroom in Basement: 0
Rooms: Bedroom 5,Bedroom 6,Foyer,Pantry,Sitting Room
Basement Description: Unfinished
Other Specifics
| 1 | |
| Other | |
| — | |
| Patio, Greenhouse, Storms/Screens | |
| Landscaped | |
| 50 X 150 | |
| Finished,Interior Stair | |
| Full | |
| Hardwood Floors | |
| Double Oven, Range, Dishwasher, Refrigerator, Washer, Dryer, Disposal | |
| Not in DB | |
| Sidewalks, Street Lights, Street Paved | |
| — | |
| — | |
| Wood Burning |
Tax History
| Year | Property Taxes |
|---|---|
| 2012 | $20,773 |
| 2016 | $19,375 |
| 2021 | $33,608 |
Contact Agent
Nearby Similar Homes
Nearby Sold Comparables
Contact Agent
Listing Provided By
Weichert, REALTORS - Lakeshore Partners








