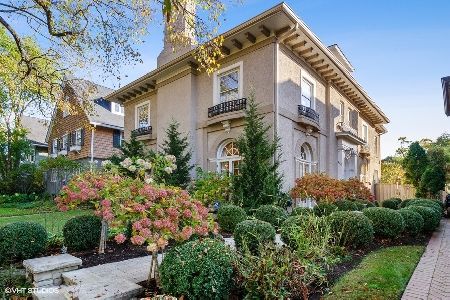1011 Sheridan Road, Evanston, Illinois 60202
$1,050,000
|
Sold
|
|
| Status: | Closed |
| Sqft: | 4,108 |
| Cost/Sqft: | $262 |
| Beds: | 6 |
| Baths: | 4 |
| Year Built: | 1916 |
| Property Taxes: | $23,236 |
| Days On Market: | 4918 |
| Lot Size: | 0,17 |
Description
Enjoy Lake Views and breezes from this meticulously updated 1916 colonial in landmark district. Gleaming Mahogany paneled living room with lighted bookcases and step down arched fireplace. Gourmet, Nu Haus kitchen. Huge master suite with fireplace, custom built-ins, dressing room/office with custom closets, lake views, and Spa bath. Large deck off Sun/Family rm. Lndry/Mud rm. Steps to beach, trains and restaurants
Property Specifics
| Single Family | |
| — | |
| — | |
| 1916 | |
| Full | |
| — | |
| No | |
| 0.17 |
| Cook | |
| — | |
| 0 / Not Applicable | |
| None | |
| Lake Michigan | |
| Sewer-Storm | |
| 08088659 | |
| 11192190090000 |
Nearby Schools
| NAME: | DISTRICT: | DISTANCE: | |
|---|---|---|---|
|
Grade School
Lincoln Elementary School |
65 | — | |
|
Middle School
Nichols Middle School |
65 | Not in DB | |
|
High School
Evanston Twp High School |
202 | Not in DB | |
Property History
| DATE: | EVENT: | PRICE: | SOURCE: |
|---|---|---|---|
| 31 Oct, 2012 | Sold | $1,050,000 | MRED MLS |
| 1 Aug, 2012 | Under contract | $1,075,000 | MRED MLS |
| 11 Jun, 2012 | Listed for sale | $1,075,000 | MRED MLS |
| 7 Jan, 2020 | Sold | $1,300,000 | MRED MLS |
| 19 Oct, 2019 | Under contract | $1,350,000 | MRED MLS |
| — | Last price change | $1,400,000 | MRED MLS |
| 13 Sep, 2019 | Listed for sale | $1,400,000 | MRED MLS |
Room Specifics
Total Bedrooms: 6
Bedrooms Above Ground: 6
Bedrooms Below Ground: 0
Dimensions: —
Floor Type: Hardwood
Dimensions: —
Floor Type: Hardwood
Dimensions: —
Floor Type: Hardwood
Dimensions: —
Floor Type: —
Dimensions: —
Floor Type: —
Full Bathrooms: 4
Bathroom Amenities: Whirlpool,Separate Shower,Steam Shower,Double Sink
Bathroom in Basement: 0
Rooms: Bedroom 5,Bedroom 6,Deck,Foyer,Mud Room,Storage,Tandem Room
Basement Description: Unfinished
Other Specifics
| 2 | |
| — | |
| Off Alley | |
| Deck, Storms/Screens | |
| Landscaped,Water View | |
| 50 X 150 | |
| — | |
| Full | |
| Hardwood Floors, First Floor Laundry | |
| Double Oven, Range, Microwave, Dishwasher, Refrigerator, High End Refrigerator, Washer, Dryer, Disposal, Stainless Steel Appliance(s) | |
| Not in DB | |
| — | |
| — | |
| — | |
| Wood Burning |
Tax History
| Year | Property Taxes |
|---|---|
| 2012 | $23,236 |
| 2020 | $20,720 |
Contact Agent
Nearby Similar Homes
Nearby Sold Comparables
Contact Agent
Listing Provided By
Coldwell Banker Residential








