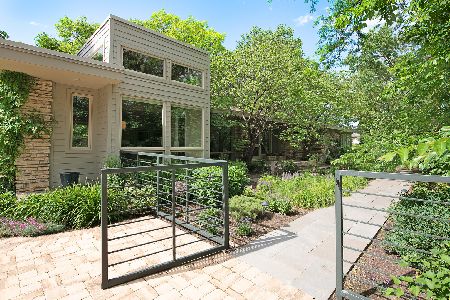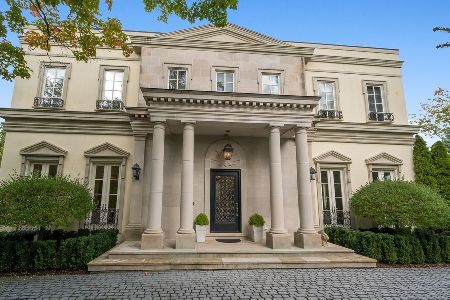1005 Sheridan Road, Winnetka, Illinois 60093
$3,367,500
|
Sold
|
|
| Status: | Closed |
| Sqft: | 7,007 |
| Cost/Sqft: | $539 |
| Beds: | 5 |
| Baths: | 9 |
| Year Built: | 2002 |
| Property Taxes: | $66,399 |
| Days On Market: | 3049 |
| Lot Size: | 0,64 |
Description
You'll fall in love with this East Winnetka home. It's 2 blocks from Tower Beach & a short walk to town, the train, parks, & schools. You are in the heart of it all, yet nestled on a quiet cul-de-sac. The welcoming foyer invites you into the the sun-filled living room and dining room. The eat-in kitchen boasts high-end appliances & a breakfast room with panoramic views of the pool, yard & patios. A gracious family room, butler's pantry, kitchen pantry, multiple mudrooms, 2 powder rooms, study, bar and 3 car attached heated garage complete the 1st floor. A true oasis, the master bedroom suite features his & hers walk-in closets, a lovely sitting room & luxurious master bath. 4 more large en-suite bedrooms & a laundry room on the 2nd floor. Looking for a bright lower level? Look no further than the large windows throughout. Features include a rec. room, gym, sauna, kitchen, theater, bedroom & bath office and storage rooms. Enjoy the 3/4 acre yard, pool, hot-tub, patios and so much more!
Property Specifics
| Single Family | |
| — | |
| French Provincial | |
| 2002 | |
| Full,English | |
| — | |
| No | |
| 0.64 |
| Cook | |
| — | |
| 0 / Not Applicable | |
| None | |
| Lake Michigan | |
| Public Sewer | |
| 09746591 | |
| 05172030240000 |
Nearby Schools
| NAME: | DISTRICT: | DISTANCE: | |
|---|---|---|---|
|
Grade School
Greeley Elementary School |
36 | — | |
|
Middle School
Carleton W Washburne School |
36 | Not in DB | |
|
High School
New Trier Twp H.s. Northfield/wi |
203 | Not in DB | |
Property History
| DATE: | EVENT: | PRICE: | SOURCE: |
|---|---|---|---|
| 19 Jan, 2018 | Sold | $3,367,500 | MRED MLS |
| 24 Sep, 2017 | Under contract | $3,775,000 | MRED MLS |
| 11 Sep, 2017 | Listed for sale | $3,775,000 | MRED MLS |
Room Specifics
Total Bedrooms: 6
Bedrooms Above Ground: 5
Bedrooms Below Ground: 1
Dimensions: —
Floor Type: Hardwood
Dimensions: —
Floor Type: Hardwood
Dimensions: —
Floor Type: Hardwood
Dimensions: —
Floor Type: —
Dimensions: —
Floor Type: —
Full Bathrooms: 9
Bathroom Amenities: Separate Shower,Steam Shower,Double Sink
Bathroom in Basement: 1
Rooms: Bedroom 5,Bedroom 6,Breakfast Room,Exercise Room,Office,Recreation Room,Sitting Room,Study,Theatre Room
Basement Description: Finished
Other Specifics
| 3 | |
| Concrete Perimeter | |
| Circular | |
| Patio, Hot Tub, In Ground Pool, Storms/Screens | |
| Cul-De-Sac,Landscaped,Water View | |
| 177 X 170 | |
| — | |
| Full | |
| Vaulted/Cathedral Ceilings, Bar-Wet, Hardwood Floors, Second Floor Laundry | |
| Double Oven, Microwave, Dishwasher, High End Refrigerator, Freezer, Washer, Dryer, Disposal, Wine Refrigerator, Cooktop, Built-In Oven, Range Hood | |
| Not in DB | |
| Pool, Street Lights, Street Paved | |
| — | |
| — | |
| Gas Log |
Tax History
| Year | Property Taxes |
|---|---|
| 2018 | $66,399 |
Contact Agent
Nearby Similar Homes
Nearby Sold Comparables
Contact Agent
Listing Provided By
Baird & Warner








