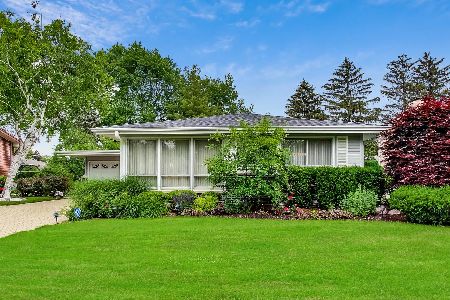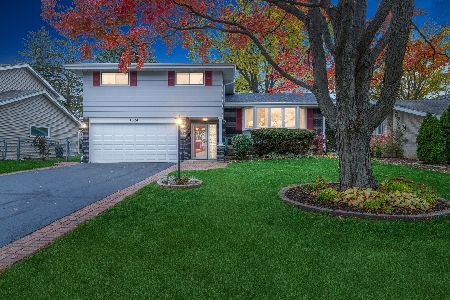1005 Westgate Road, Mount Prospect, Illinois 60056
$465,000
|
Sold
|
|
| Status: | Closed |
| Sqft: | 2,300 |
| Cost/Sqft: | $202 |
| Beds: | 3 |
| Baths: | 3 |
| Year Built: | — |
| Property Taxes: | $12,325 |
| Days On Market: | 3541 |
| Lot Size: | 0,00 |
Description
Gorgeous highly updated three bedroom two and one half bath brick home. Incredible gourmet chef's kitchen with 42 inch cabinets, floor to ceiling pantry, stainless appliances, beautiful back splash, granite counters, wine cooler, and large island. Enormous master bedroom with fireplace, master bath, large walk in closet with California Closet built-ins, and deck overlooking your own private yard with fence and mature trees surrounding the entire property. All bedrooms very large. Impressive family room with brick fireplace, french doors to your large private yard with shed and dog run. Fully finished basement, and in a great school district. This home will not last long.
Property Specifics
| Single Family | |
| — | |
| Contemporary | |
| — | |
| Partial | |
| — | |
| No | |
| — |
| Cook | |
| Camelot | |
| 0 / Not Applicable | |
| None | |
| Lake Michigan | |
| Public Sewer | |
| 09223489 | |
| 03264100140000 |
Nearby Schools
| NAME: | DISTRICT: | DISTANCE: | |
|---|---|---|---|
|
Grade School
Euclid Elementary School |
26 | — | |
|
Middle School
River Trails Middle School |
26 | Not in DB | |
|
High School
John Hersey High School |
214 | Not in DB | |
Property History
| DATE: | EVENT: | PRICE: | SOURCE: |
|---|---|---|---|
| 26 Aug, 2011 | Sold | $410,000 | MRED MLS |
| 14 Jul, 2011 | Under contract | $424,000 | MRED MLS |
| — | Last price change | $434,900 | MRED MLS |
| 12 May, 2011 | Listed for sale | $434,900 | MRED MLS |
| 17 Jun, 2016 | Sold | $465,000 | MRED MLS |
| 15 May, 2016 | Under contract | $465,000 | MRED MLS |
| 12 May, 2016 | Listed for sale | $465,000 | MRED MLS |
Room Specifics
Total Bedrooms: 3
Bedrooms Above Ground: 3
Bedrooms Below Ground: 0
Dimensions: —
Floor Type: Hardwood
Dimensions: —
Floor Type: Hardwood
Full Bathrooms: 3
Bathroom Amenities: Whirlpool
Bathroom in Basement: 0
Rooms: Foyer,Recreation Room
Basement Description: Finished
Other Specifics
| 2 | |
| Concrete Perimeter | |
| Concrete | |
| Balcony, Deck | |
| — | |
| 70 X 130 | |
| — | |
| Full | |
| Skylight(s) | |
| Double Oven, Microwave, Dishwasher, Refrigerator, Washer, Dryer, Disposal, Stainless Steel Appliance(s) | |
| Not in DB | |
| — | |
| — | |
| — | |
| Gas Starter |
Tax History
| Year | Property Taxes |
|---|---|
| 2011 | $7,800 |
| 2016 | $12,325 |
Contact Agent
Nearby Sold Comparables
Contact Agent
Listing Provided By
Main Street Real Estate Group






