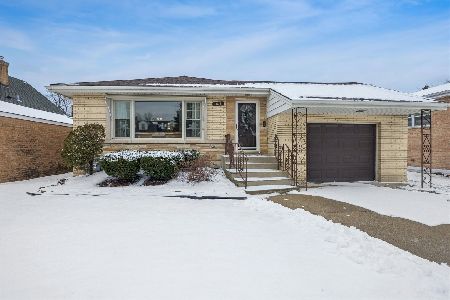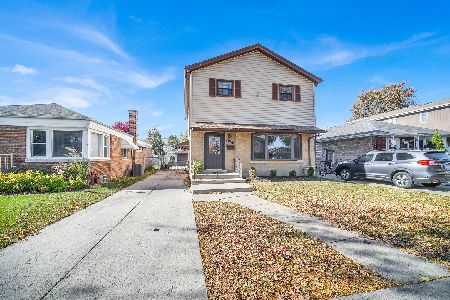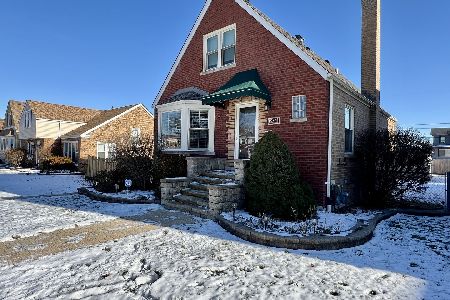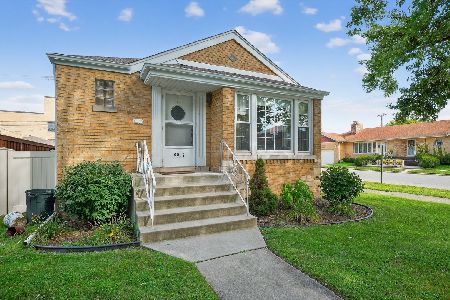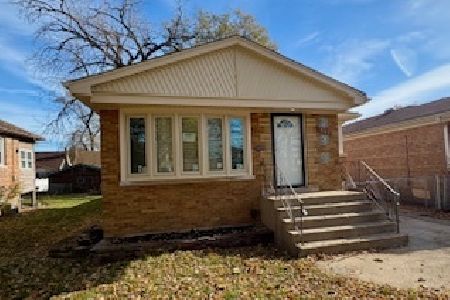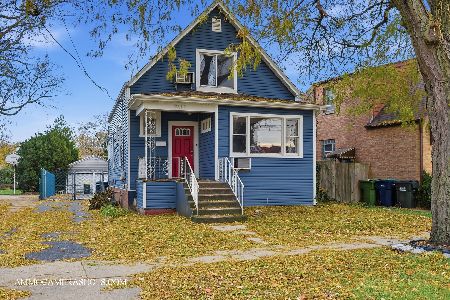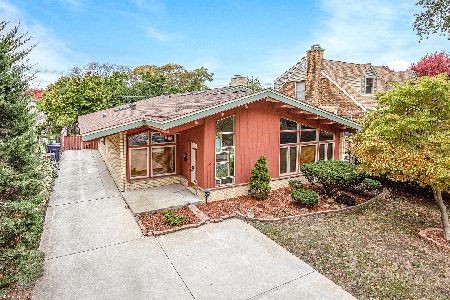10052 Clifton Park Avenue, Evergreen Park, Illinois 60805
$429,000
|
Sold
|
|
| Status: | Closed |
| Sqft: | 3,100 |
| Cost/Sqft: | $138 |
| Beds: | 4 |
| Baths: | 3 |
| Year Built: | 1958 |
| Property Taxes: | $8,987 |
| Days On Market: | 1733 |
| Lot Size: | 0,15 |
Description
Come see why NBC selected this awesome custom Mid Century Modern split level as a set for the hit TV show Chicago Fire. This unique, open & spacious home boasts 10 rooms, 4 bedrooms, 3 baths, a large home office & a dedicated homework area! House is drenched in sunlight with the numerous windows. Inviting exterior with floor-to-ceiling windows leads to large living and dining rooms with vaulted ceilings & custom brick accent walls. Awesome wood vaulted ceilings throughout. The dining room flows to the massive recently remodeled dream kitchen. The kitchen remodeled in 2019 is a blend of original cabinetry & customized matching cabinetry highlighted by built-in buffet/work station, custom bar, large prep island, breakfast bar, specialty drawers & cabinets, quartz counters, pantry & broom closets. Incredible spice drawer. Kitchen has soaring ceiling with skylights. 5 burner Bosch stainless stove, double oven & built in microwave. Kitchen flows to the main level home office that fits 2. Spacious Master suite with full bath & walk-in closet with Elfa shelving & a skylight. 2nd Fl has a large original styling bath with tub & shower with period tiling, dual sink. Lower level has the 3rd full bath. Lower level family room is big & has a cozy fireplace area, 4th bedroom, dedicated homework area with kid sized counters & utility room. Matching brick garage. Lots of great storage & closet space in the home. All baths have period tiling & styling. Home has new upgraded roofing. Zoned heating & cooling system. Nice brick garage. Walk to location for transportation, parks, public & parochial schools. This is one of those once-in-a-lifetime opportunities to seize now. Floor plan is in attachments
Property Specifics
| Single Family | |
| — | |
| Contemporary,Tri-Level | |
| 1958 | |
| Partial | |
| MID CENTURY SPLIT LEVEL | |
| No | |
| 0.15 |
| Cook | |
| — | |
| — / Not Applicable | |
| None | |
| Lake Michigan | |
| Public Sewer | |
| 11048426 | |
| 24114240230000 |
Nearby Schools
| NAME: | DISTRICT: | DISTANCE: | |
|---|---|---|---|
|
Grade School
Southwest Elementary School |
124 | — | |
|
Middle School
Central Junior High School |
124 | Not in DB | |
|
High School
Evergreen Park High School |
231 | Not in DB | |
Property History
| DATE: | EVENT: | PRICE: | SOURCE: |
|---|---|---|---|
| 9 Jul, 2021 | Sold | $429,000 | MRED MLS |
| 14 Jun, 2021 | Under contract | $429,000 | MRED MLS |
| — | Last price change | $445,000 | MRED MLS |
| 23 Apr, 2021 | Listed for sale | $429,000 | MRED MLS |
| 17 Jan, 2023 | Sold | $400,000 | MRED MLS |
| 11 Nov, 2022 | Under contract | $424,900 | MRED MLS |
| 19 Oct, 2022 | Listed for sale | $424,900 | MRED MLS |
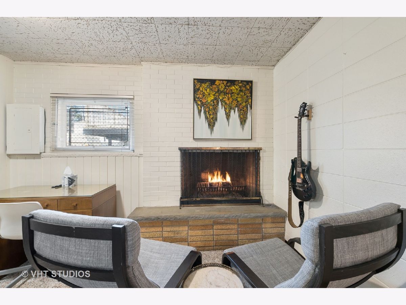
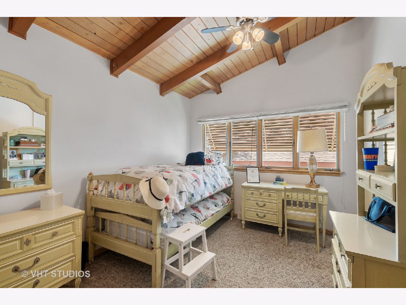
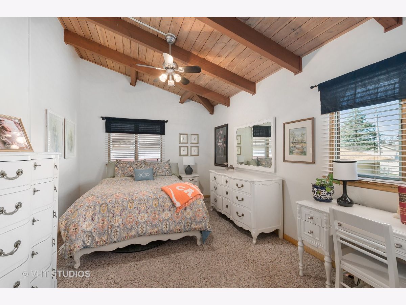
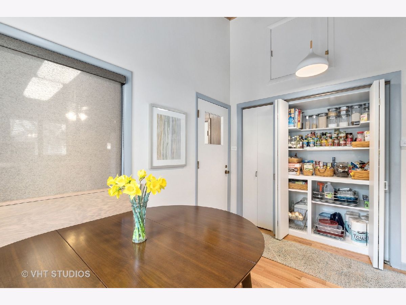
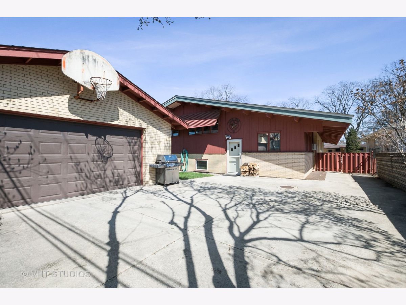
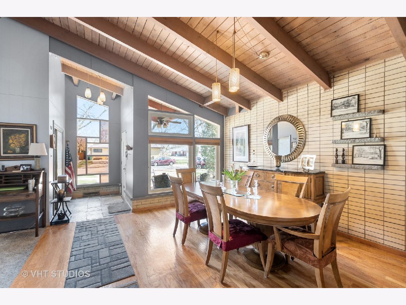
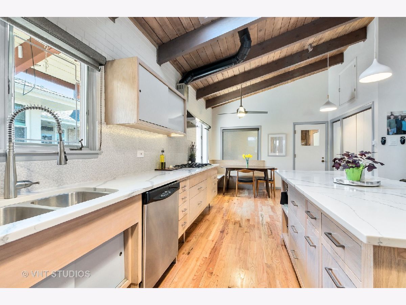
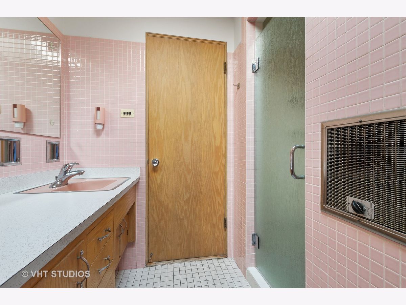
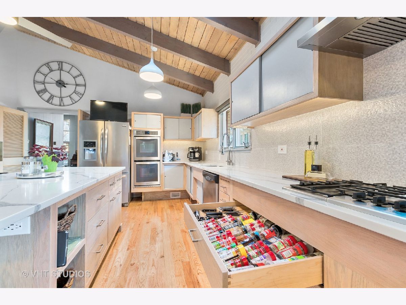
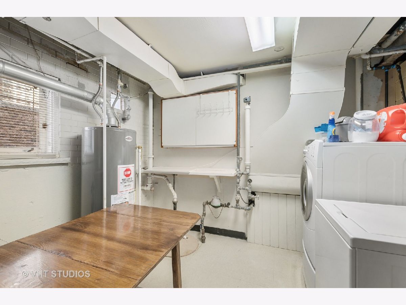
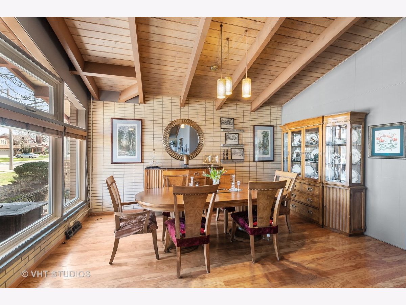
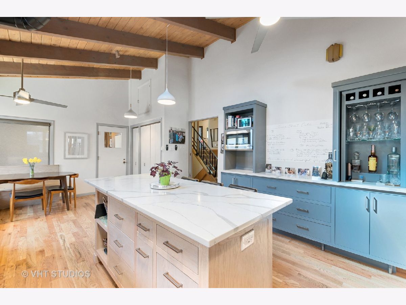
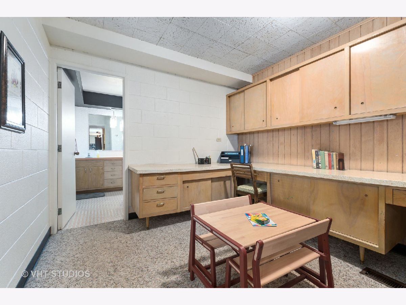
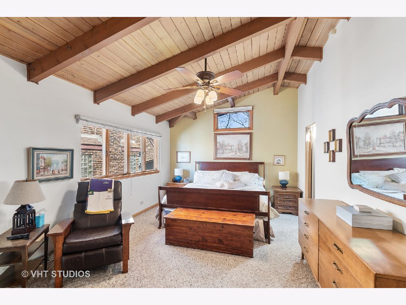
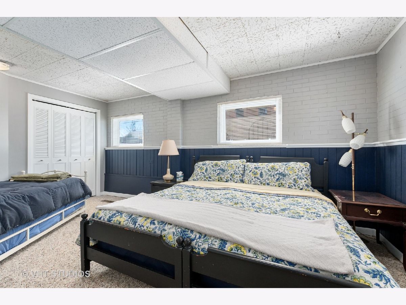
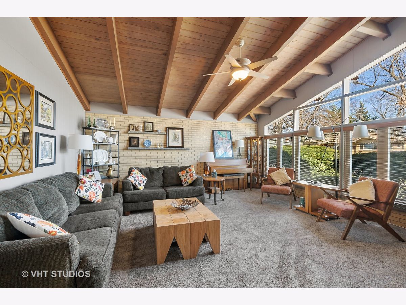
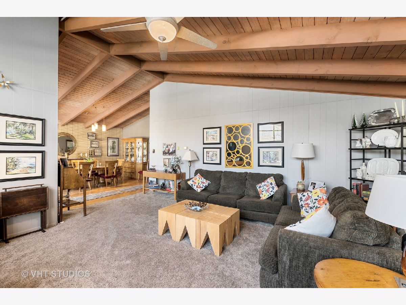
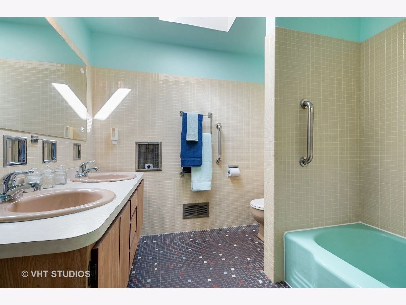
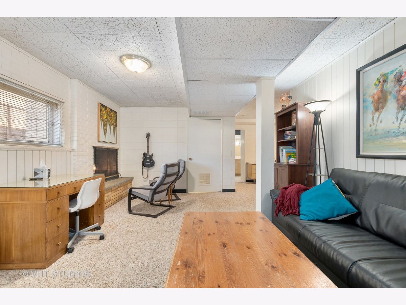
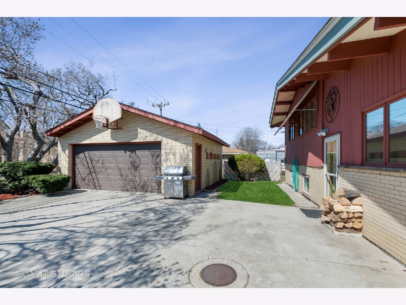
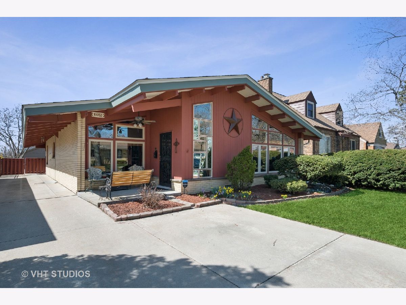
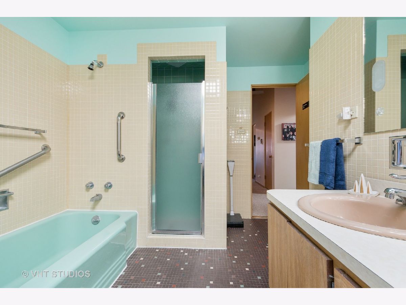
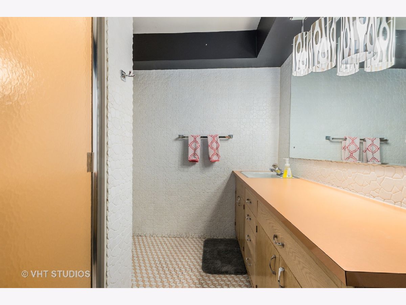
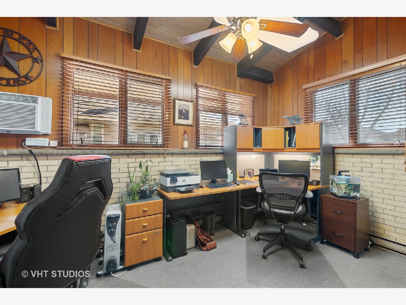
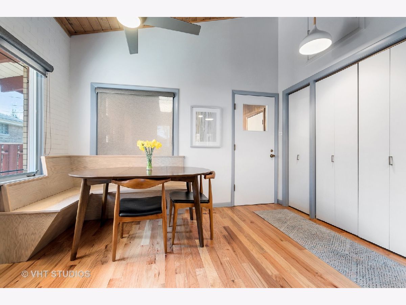
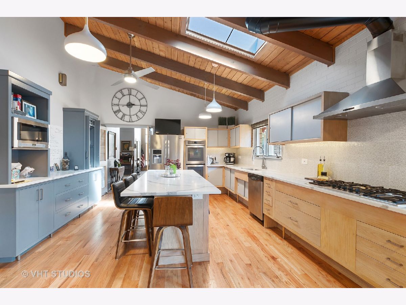
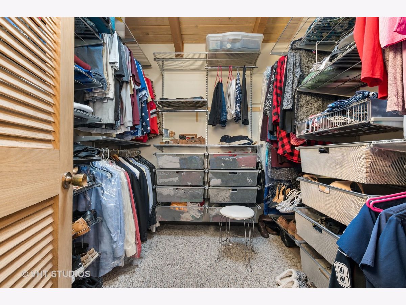
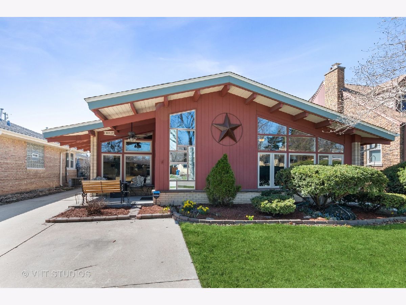
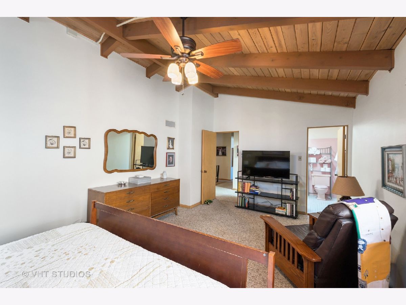
Room Specifics
Total Bedrooms: 4
Bedrooms Above Ground: 4
Bedrooms Below Ground: 0
Dimensions: —
Floor Type: Carpet
Dimensions: —
Floor Type: Carpet
Dimensions: —
Floor Type: Carpet
Full Bathrooms: 3
Bathroom Amenities: Separate Shower,Double Sink
Bathroom in Basement: 1
Rooms: Office,Breakfast Room
Basement Description: Finished
Other Specifics
| 2.5 | |
| Concrete Perimeter | |
| Concrete,Side Drive | |
| Patio, Storms/Screens | |
| Fenced Yard,Sidewalks | |
| 50X125 | |
| — | |
| Full | |
| Vaulted/Cathedral Ceilings, Skylight(s), Hardwood Floors, Walk-In Closet(s), Ceiling - 9 Foot, Beamed Ceilings, Open Floorplan, Some Carpeting, Some Window Treatmnt, Drapes/Blinds, Some Insulated Wndws, Some Storm Doors | |
| Double Oven, Range, Microwave, Dishwasher, Refrigerator, Stainless Steel Appliance(s) | |
| Not in DB | |
| Park, Curbs, Sidewalks, Street Lights, Street Paved | |
| — | |
| — | |
| Wood Burning |
Tax History
| Year | Property Taxes |
|---|---|
| 2021 | $8,987 |
| 2023 | $8,745 |
Contact Agent
Nearby Similar Homes
Nearby Sold Comparables
Contact Agent
Listing Provided By
Coldwell Banker Realty

