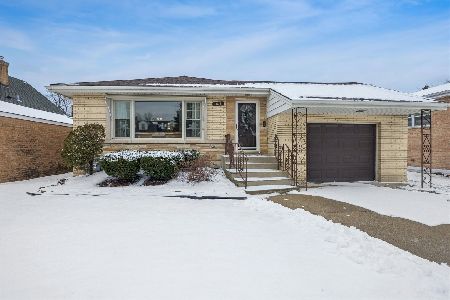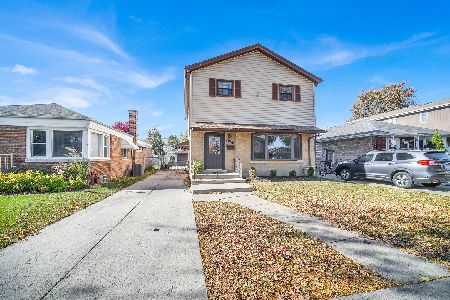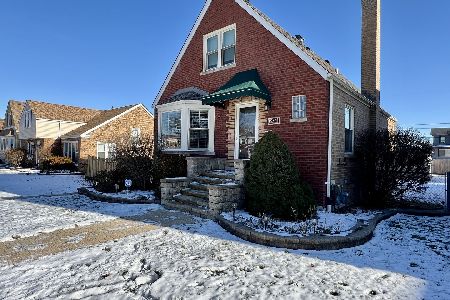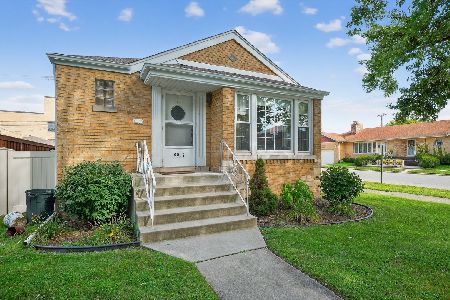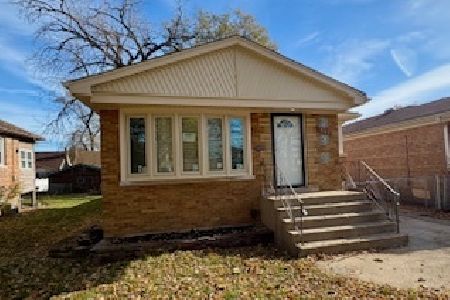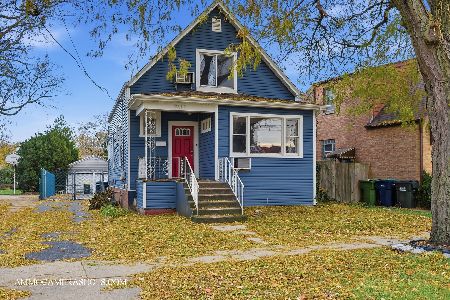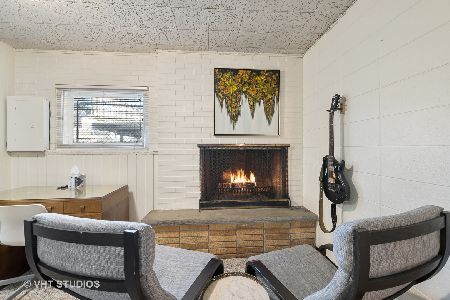10052 Clifton Park Avenue, Evergreen Park, Illinois 60805
$400,000
|
Sold
|
|
| Status: | Closed |
| Sqft: | 2,364 |
| Cost/Sqft: | $180 |
| Beds: | 3 |
| Baths: | 3 |
| Year Built: | 1958 |
| Property Taxes: | $8,745 |
| Days On Market: | 1189 |
| Lot Size: | 0,15 |
Description
Gorgeous 3 bedroom, 3 bath Evergreen Park home is ready for your finishing touches! This custom built home has 2,364sf above grade and features a welcoming front porch, an inviting foyer with large coat closet, dramatic vaulted ceilings, a bright living room, formal dining room, gourmet kitchen with quartz countertops, stainless steel appliances, island and built in shelving. Main level office off the kitchen (partially finished). The second floor features a spacious master bedroom with walk in closet and full bathroom ready to be finished, two additional good sized bedrooms - one with two closets, full partially renovated guest bathroom and two hallway linen closets. Unfinished basement with fireplace, laundry room and full bathroom with walk in shower. Fenced yard. Side concrete driveway leads to 2.5 car detached garage. Great location near schools, shopping and restaurants! This beautiful home was featured on the TV show, Chicago Fire. Building materials are included. Home sold as-is.
Property Specifics
| Single Family | |
| — | |
| — | |
| 1958 | |
| — | |
| MID CENTURY SPLIT LEVEL | |
| No | |
| 0.15 |
| Cook | |
| — | |
| — / Not Applicable | |
| — | |
| — | |
| — | |
| 11655796 | |
| 24114240230000 |
Nearby Schools
| NAME: | DISTRICT: | DISTANCE: | |
|---|---|---|---|
|
Grade School
Southwest Elementary School |
124 | — | |
|
Middle School
Central Junior High School |
124 | Not in DB | |
|
High School
Evergreen Park High School |
231 | Not in DB | |
Property History
| DATE: | EVENT: | PRICE: | SOURCE: |
|---|---|---|---|
| 9 Jul, 2021 | Sold | $429,000 | MRED MLS |
| 14 Jun, 2021 | Under contract | $429,000 | MRED MLS |
| — | Last price change | $445,000 | MRED MLS |
| 23 Apr, 2021 | Listed for sale | $429,000 | MRED MLS |
| 17 Jan, 2023 | Sold | $400,000 | MRED MLS |
| 11 Nov, 2022 | Under contract | $424,900 | MRED MLS |
| 19 Oct, 2022 | Listed for sale | $424,900 | MRED MLS |
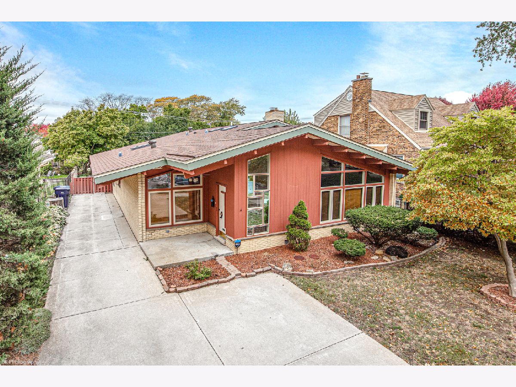
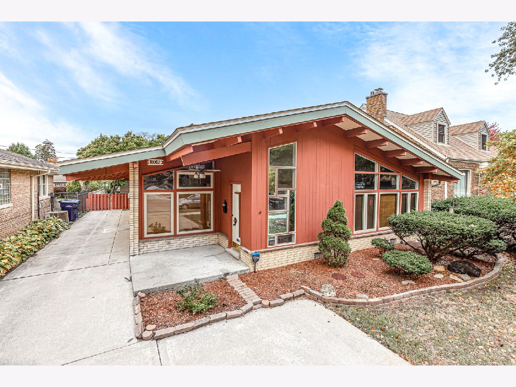

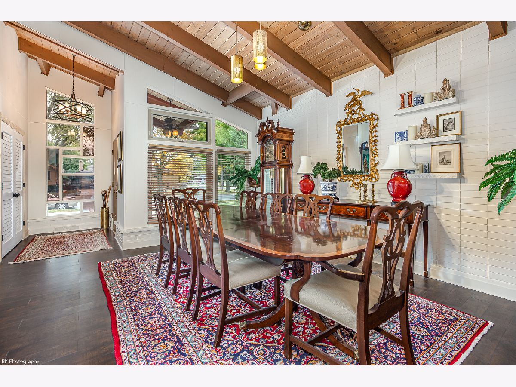
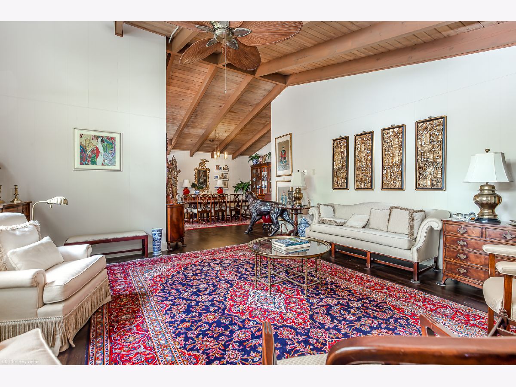
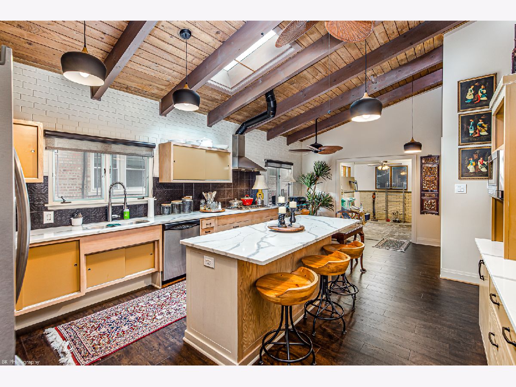
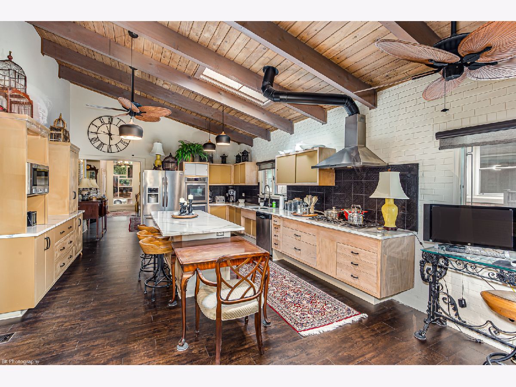
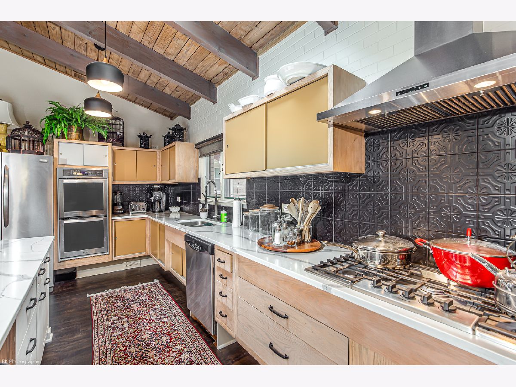
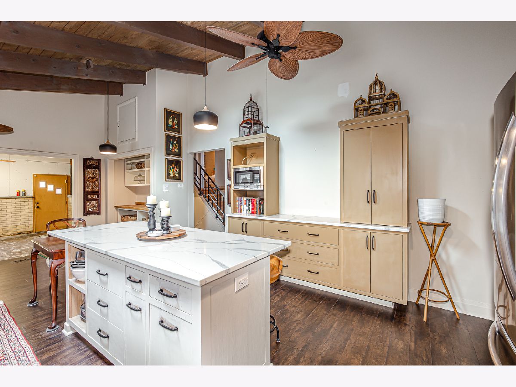
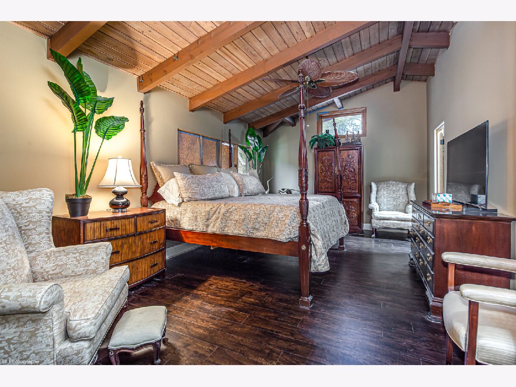
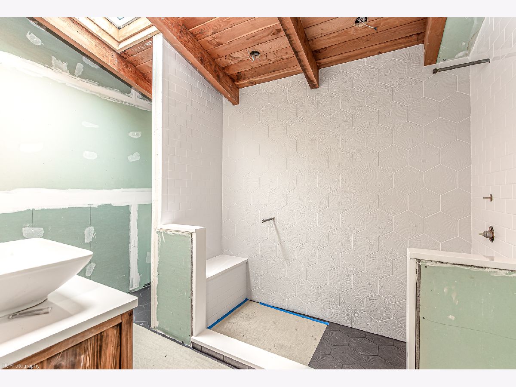
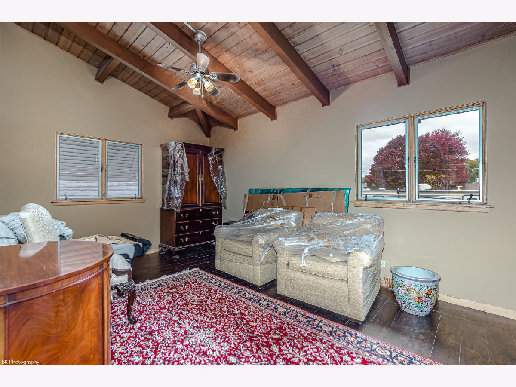
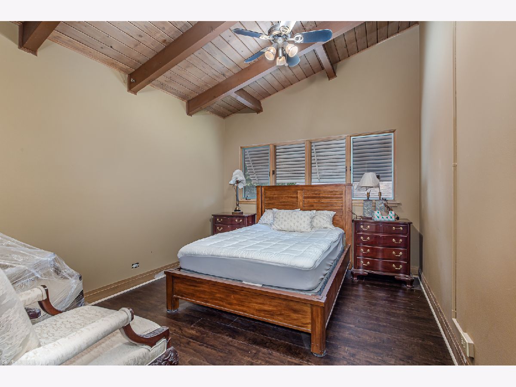
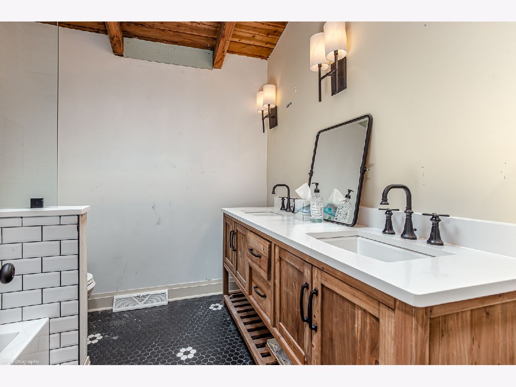
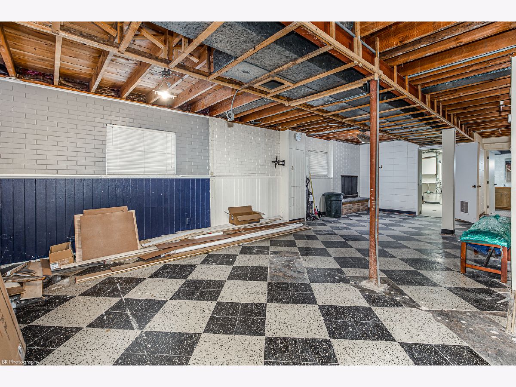
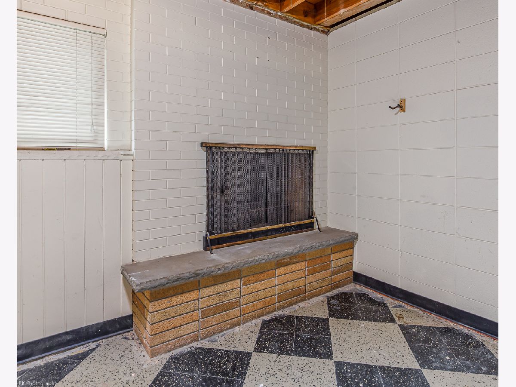
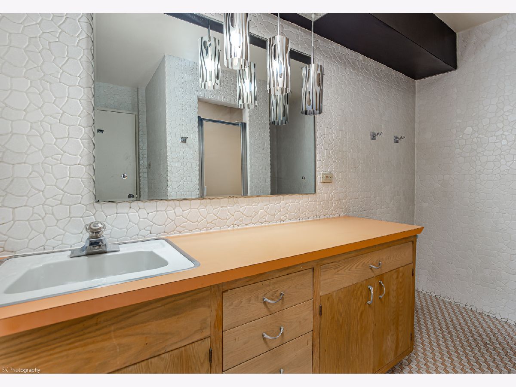
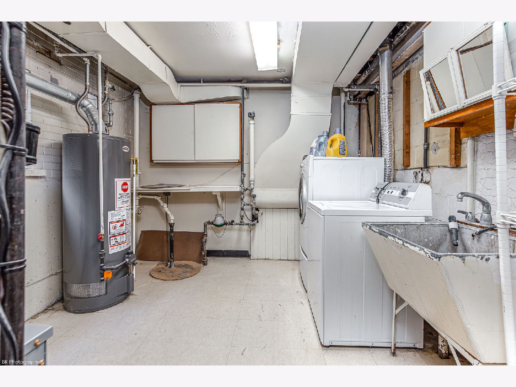
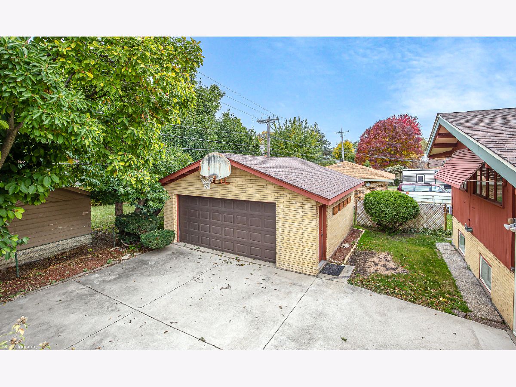
Room Specifics
Total Bedrooms: 3
Bedrooms Above Ground: 3
Bedrooms Below Ground: 0
Dimensions: —
Floor Type: —
Dimensions: —
Floor Type: —
Full Bathrooms: 3
Bathroom Amenities: Separate Shower,Double Sink
Bathroom in Basement: 1
Rooms: —
Basement Description: Finished
Other Specifics
| 2.5 | |
| — | |
| Concrete,Side Drive | |
| — | |
| — | |
| 50X125 | |
| — | |
| — | |
| — | |
| — | |
| Not in DB | |
| — | |
| — | |
| — | |
| — |
Tax History
| Year | Property Taxes |
|---|---|
| 2021 | $8,987 |
| 2023 | $8,745 |
Contact Agent
Nearby Similar Homes
Nearby Sold Comparables
Contact Agent
Listing Provided By
Coldwell Banker Realty

