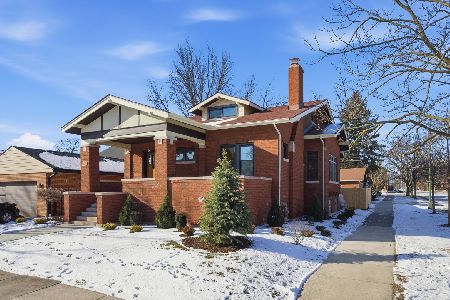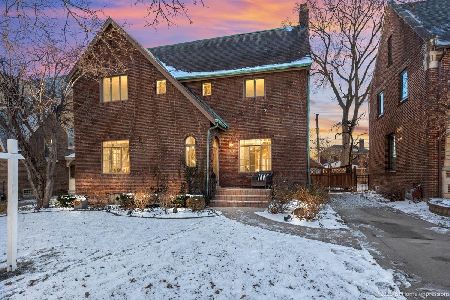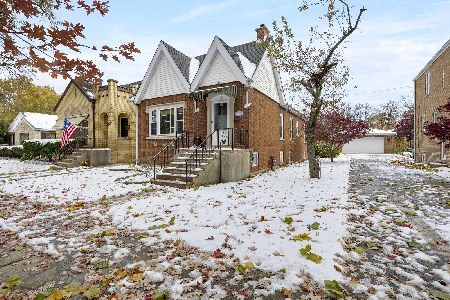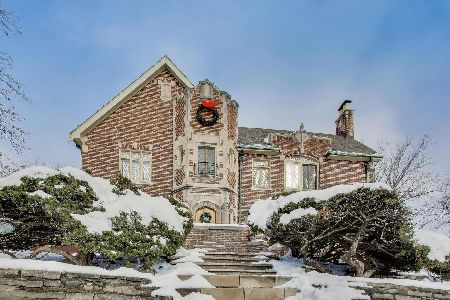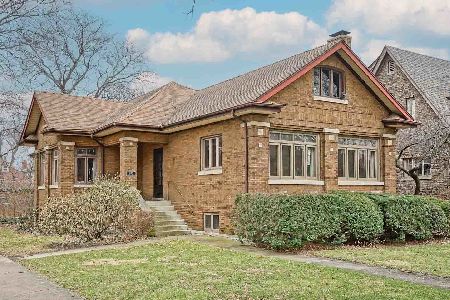10056 Hoyne Avenue, Beverly, Chicago, Illinois 60643
$865,000
|
Sold
|
|
| Status: | Closed |
| Sqft: | 3,881 |
| Cost/Sqft: | $223 |
| Beds: | 5 |
| Baths: | 5 |
| Year Built: | 1925 |
| Property Taxes: | $12,153 |
| Days On Market: | 1531 |
| Lot Size: | 0,23 |
Description
This architecturally stunning home sits on a corner lot in the heart of the Beverly neighborhood. Built in 1928, this French eclectic home designed by John Todd Hetherington and Murray Hetherington is considered a "contributing building" in the ridge historic district. The spacious main floor features a great light-filled living room with a beautiful stone fireplace, elegant dining room ample enough to accommodate large dinner parties. Off the dining room is a well-designed eat in kitchen with custom cabinets throughout, new white quartz countertops, new stainless-steel appliances, and breakfast bar. Kitchen opens to a cozy family room with beautiful slate tile flooring. French doors lead to a large patio perfect for entertaining and alfresco dining. Two powder rooms and lots of closet space complete this main level. Second level features a master suite with a custom-built walk-in closet and a renovated spa like bathroom. Four good sized bedrooms complete with built-in custom closets and plantation shutters. An updated bathroom with timeless tile choices. Third level attic has both storage space and finished bonus room with built in shelving. Perfect quiet space for an office or playroom. Lower level was fully finished in 2009 and includes a large family room with fireplace, a custom-built wet bar, workout room, bathroom, laundry, and huge storage room. Attached 2.5 car garage with access off the kitchen. Professionally landscaped. Walking distance to top schools, Metra, shopping, playgrounds, and restaurants. This home has everything you need.
Property Specifics
| Single Family | |
| — | |
| English | |
| 1925 | |
| Full | |
| — | |
| No | |
| 0.23 |
| Cook | |
| — | |
| — / Not Applicable | |
| None | |
| Lake Michigan,Public | |
| Public Sewer | |
| 11273166 | |
| 25073130220000 |
Property History
| DATE: | EVENT: | PRICE: | SOURCE: |
|---|---|---|---|
| 11 Feb, 2022 | Sold | $865,000 | MRED MLS |
| 21 Nov, 2021 | Under contract | $865,000 | MRED MLS |
| 18 Nov, 2021 | Listed for sale | $865,000 | MRED MLS |
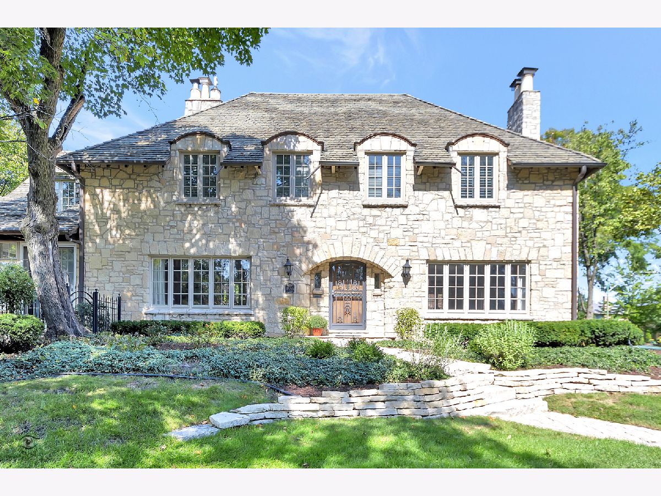
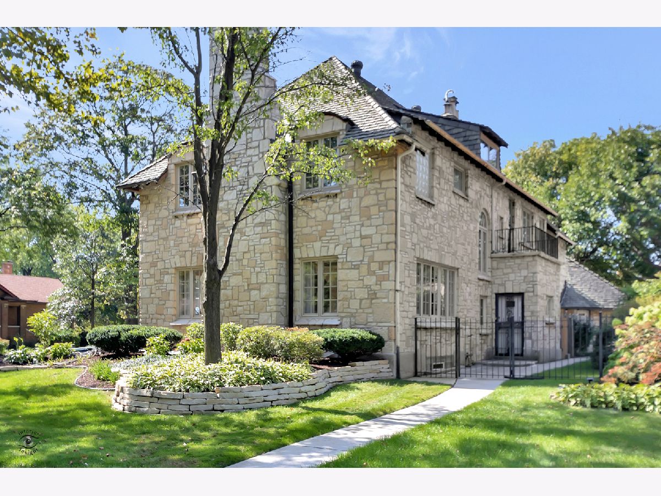
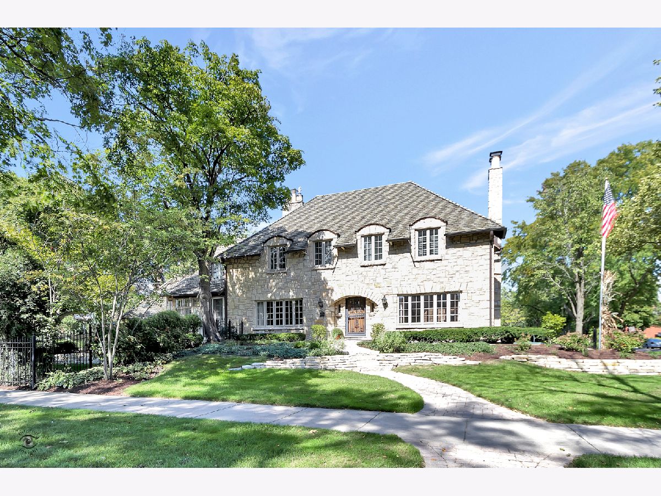
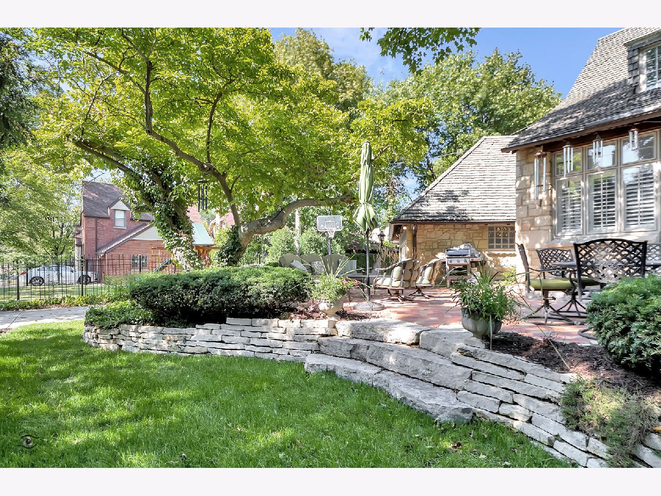
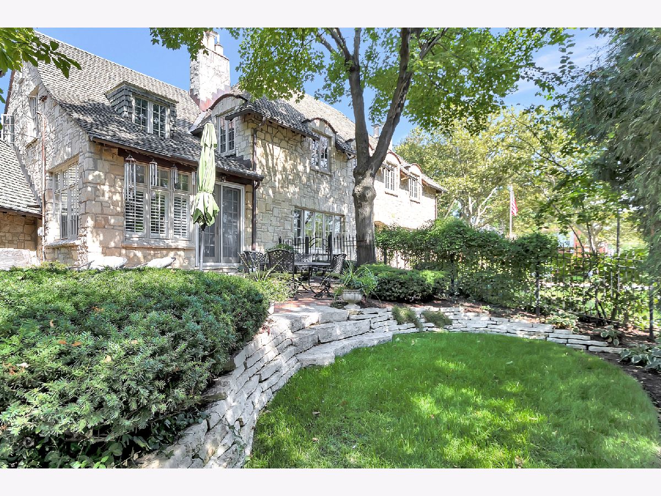
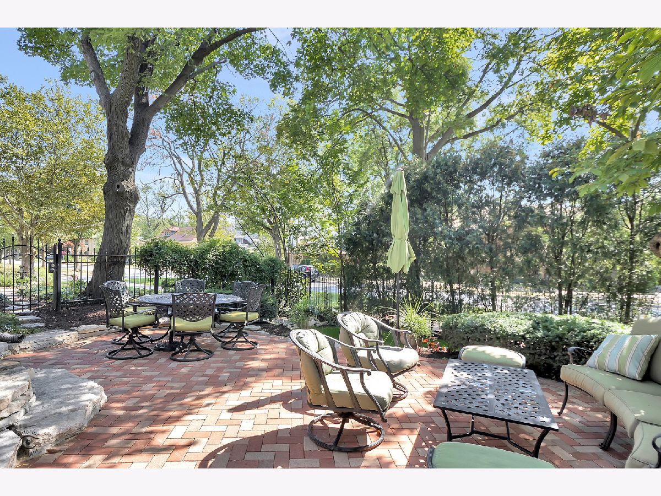
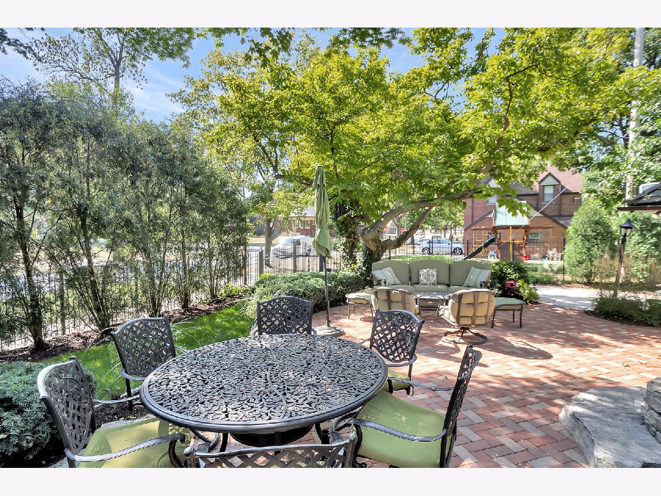
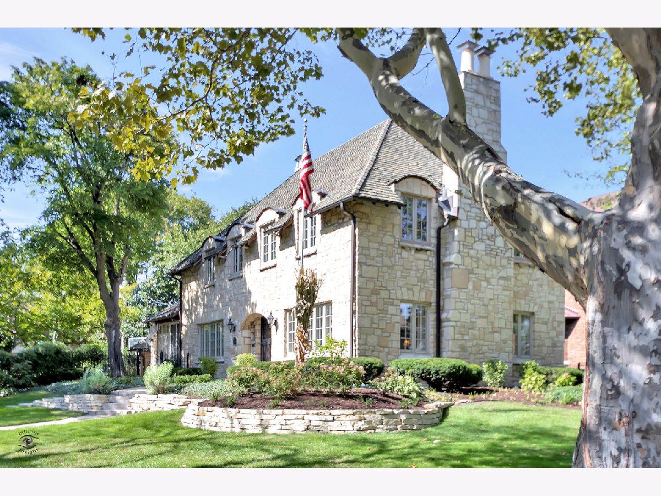
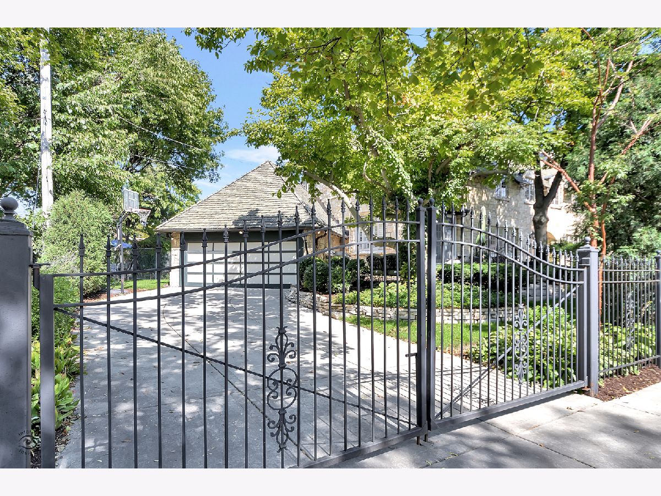
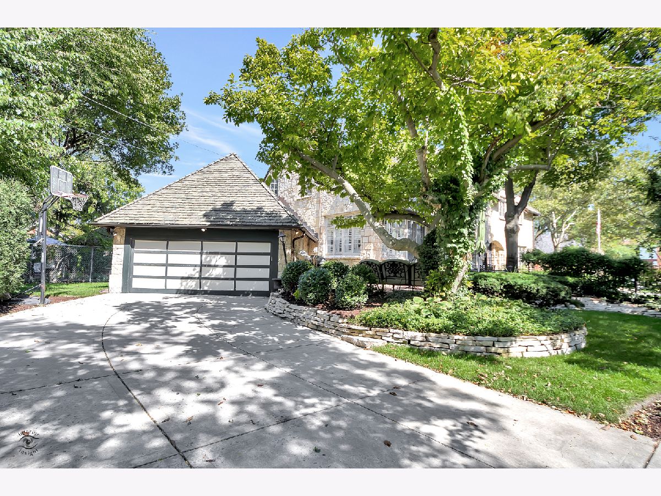
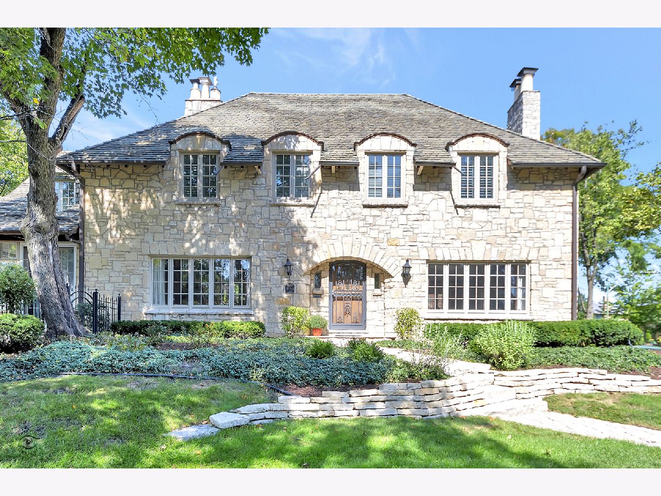
Room Specifics
Total Bedrooms: 6
Bedrooms Above Ground: 5
Bedrooms Below Ground: 1
Dimensions: —
Floor Type: Hardwood
Dimensions: —
Floor Type: Hardwood
Dimensions: —
Floor Type: Hardwood
Dimensions: —
Floor Type: —
Dimensions: —
Floor Type: —
Full Bathrooms: 5
Bathroom Amenities: —
Bathroom in Basement: 1
Rooms: Bedroom 5,Bedroom 6,Great Room,Recreation Room,Utility Room-Lower Level
Basement Description: Finished
Other Specifics
| 2.5 | |
| Concrete Perimeter | |
| Concrete,Side Drive | |
| — | |
| Corner Lot | |
| 70X135 | |
| Finished,Full,Interior Stair | |
| Full | |
| Vaulted/Cathedral Ceilings, Hardwood Floors, Wood Laminate Floors, Walk-In Closet(s) | |
| Range, Dishwasher, Refrigerator, Washer, Dryer, Stainless Steel Appliance(s) | |
| Not in DB | |
| Park, Curbs, Gated, Sidewalks, Street Lights, Street Paved | |
| — | |
| — | |
| Wood Burning |
Tax History
| Year | Property Taxes |
|---|---|
| 2022 | $12,153 |
Contact Agent
Nearby Similar Homes
Nearby Sold Comparables
Contact Agent
Listing Provided By
Berkshire Hathaway HomeServices Chicago


