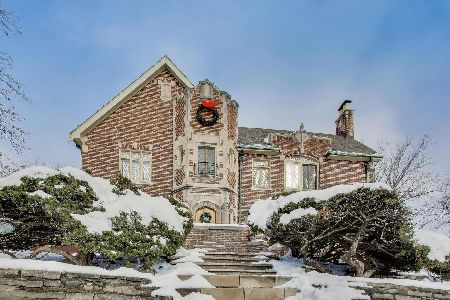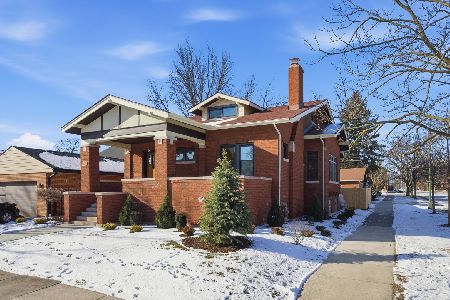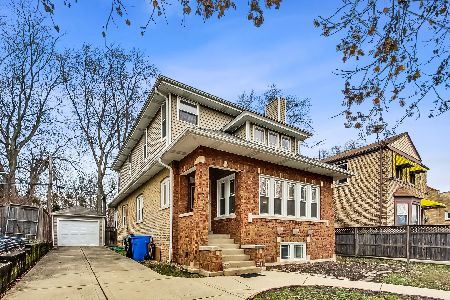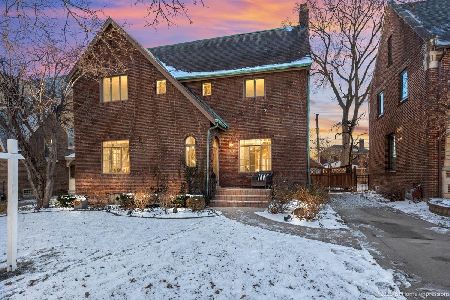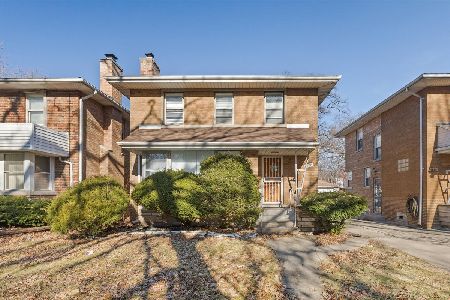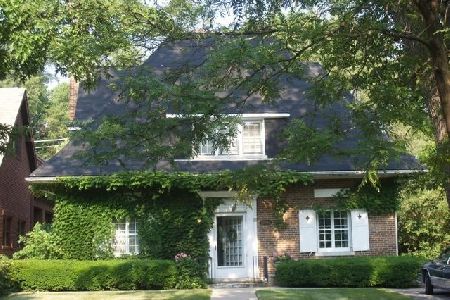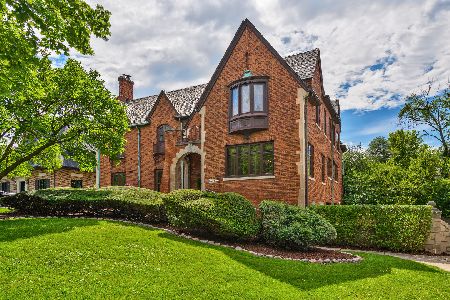10056 Winchester Avenue, Beverly, Chicago, Illinois 60643
$442,000
|
Sold
|
|
| Status: | Closed |
| Sqft: | 2,701 |
| Cost/Sqft: | $166 |
| Beds: | 4 |
| Baths: | 4 |
| Year Built: | 1926 |
| Property Taxes: | $6,908 |
| Days On Market: | 3773 |
| Lot Size: | 0,00 |
Description
Over 2700 square feet of value & tradition in prime Beverly. Just reduced. Walking distance to Metra and Sutherland school district. Spacious and well preserved. Cozy family size kitchen with stone center island and clever pull out table. Abundance of gorgeous, like new, custom wood cabinets Adjacent cozy family room with access to perennial garden and deck. Private enclosed balcony off master bedroom. Grand dining room accommodates many holiday guests. All original hardwood flooring throughout. Stunning wooden beam accents on ceilings. Impressive living room with sun room and cozy fireplace. Gracious foyer, original wood staircase, four bedrooms and two private full baths plus two half baths. Stunning stained glass window. Hardwood flooring under all carpet upstairs. Sellers took care of and loved this home. Boiler, electric and HWH are newer. American Home Shield Warranty to buyer upon closing upon request.
Property Specifics
| Single Family | |
| — | |
| — | |
| 1926 | |
| Full | |
| — | |
| No | |
| — |
| Cook | |
| — | |
| 0 / Not Applicable | |
| None | |
| Lake Michigan | |
| Public Sewer | |
| 09053228 | |
| 25074060210000 |
Nearby Schools
| NAME: | DISTRICT: | DISTANCE: | |
|---|---|---|---|
|
Grade School
Sutherland Elementary School |
299 | — | |
|
High School
Morgan Park High School |
299 | Not in DB | |
Property History
| DATE: | EVENT: | PRICE: | SOURCE: |
|---|---|---|---|
| 30 Dec, 2015 | Sold | $442,000 | MRED MLS |
| 12 Nov, 2015 | Under contract | $449,000 | MRED MLS |
| — | Last price change | $485,000 | MRED MLS |
| 1 Oct, 2015 | Listed for sale | $549,000 | MRED MLS |
Room Specifics
Total Bedrooms: 4
Bedrooms Above Ground: 4
Bedrooms Below Ground: 0
Dimensions: —
Floor Type: Carpet
Dimensions: —
Floor Type: Carpet
Dimensions: —
Floor Type: Carpet
Full Bathrooms: 4
Bathroom Amenities: —
Bathroom in Basement: 1
Rooms: Loft
Basement Description: Unfinished
Other Specifics
| 2 | |
| Brick/Mortar,Concrete Perimeter | |
| Concrete,Side Drive | |
| Balcony, Deck | |
| Corner Lot | |
| 50X163X50X160 | |
| Finished,Full,Interior Stair | |
| Full | |
| Hardwood Floors, First Floor Full Bath | |
| Range, Microwave, Dishwasher, Refrigerator | |
| Not in DB | |
| Curbs, Sidewalks, Street Lights, Street Paved | |
| — | |
| — | |
| Wood Burning |
Tax History
| Year | Property Taxes |
|---|---|
| 2015 | $6,908 |
Contact Agent
Nearby Similar Homes
Nearby Sold Comparables
Contact Agent
Listing Provided By
Real People Realty, Inc.

