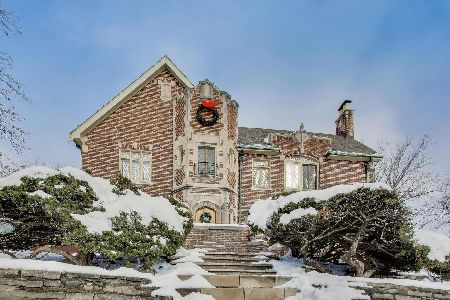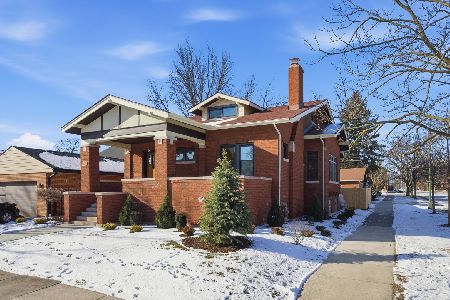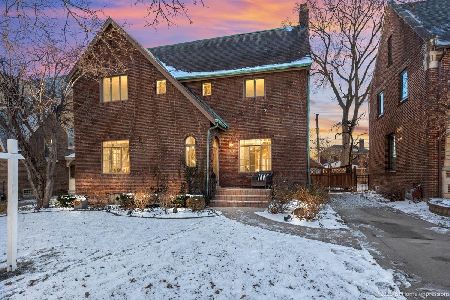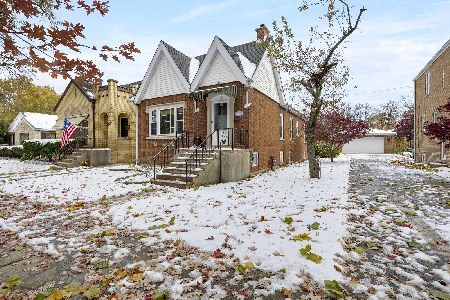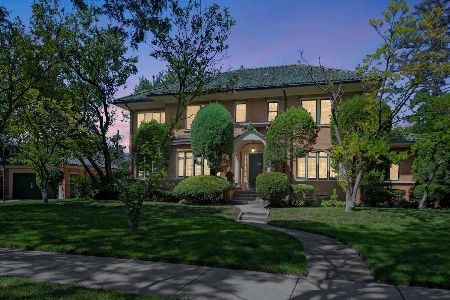10059 Seeley Avenue, Beverly, Chicago, Illinois 60643
$495,000
|
Sold
|
|
| Status: | Closed |
| Sqft: | 2,508 |
| Cost/Sqft: | $207 |
| Beds: | 3 |
| Baths: | 3 |
| Year Built: | 1925 |
| Property Taxes: | $7,448 |
| Days On Market: | 2150 |
| Lot Size: | 0,00 |
Description
LOCATION, LOCATION, LOCATION!! No busy streets to cross to get to either local grammar school. Very special sun-drenched home exudes pride of ownership. DR custom built-ins and staircase landing have awesome stained glass. Gleaming hardwood floors; master suite with newer full bath, walk in closet and private roof top deck. Also, completely gutted and renovated 2nd full bath upstairs. Eat- in kitchen has granite counters and high-end SS appliances. Lower level family room is 21x16 with engineered floating floor; large utility room; & lots of storage. Basement was waterproofed in March of 2019, attached garage; all new windows, copper gutters & downspouts. Spacepak Central Air all re-done in 2018, along with new condenser. The clay tile roof is inspected and repaired annually by Mortensen Roofing. Walk to Metra train (25-min commute to loop), CTA, Starbucks & shopping. SPACIOUS & GRACIOUS!!
Property Specifics
| Single Family | |
| — | |
| Colonial | |
| 1925 | |
| Full | |
| — | |
| No | |
| — |
| Cook | |
| — | |
| 0 / Not Applicable | |
| None | |
| Lake Michigan | |
| Public Sewer | |
| 10662121 | |
| 25073150110000 |
Nearby Schools
| NAME: | DISTRICT: | DISTANCE: | |
|---|---|---|---|
|
Grade School
Sutherland Elementary School |
299 | — | |
Property History
| DATE: | EVENT: | PRICE: | SOURCE: |
|---|---|---|---|
| 8 Jun, 2020 | Sold | $495,000 | MRED MLS |
| 14 Mar, 2020 | Under contract | $519,000 | MRED MLS |
| 10 Mar, 2020 | Listed for sale | $519,000 | MRED MLS |
Room Specifics
Total Bedrooms: 3
Bedrooms Above Ground: 3
Bedrooms Below Ground: 0
Dimensions: —
Floor Type: Hardwood
Dimensions: —
Floor Type: Hardwood
Full Bathrooms: 3
Bathroom Amenities: Separate Shower
Bathroom in Basement: 0
Rooms: Foyer,Walk In Closet,Balcony/Porch/Lanai,Sun Room
Basement Description: Partially Finished
Other Specifics
| 2 | |
| Concrete Perimeter | |
| Concrete,Side Drive | |
| Roof Deck, Storms/Screens | |
| Corner Lot,Wooded,Mature Trees | |
| 50 X 132 | |
| Unfinished | |
| Full | |
| Hardwood Floors, Wood Laminate Floors, Heated Floors, Walk-In Closet(s) | |
| Range, Dishwasher, Refrigerator, Washer, Dryer, Stainless Steel Appliance(s) | |
| Not in DB | |
| Park, Pool, Tennis Court(s), Curbs, Sidewalks, Street Lights, Street Paved | |
| — | |
| — | |
| Wood Burning |
Tax History
| Year | Property Taxes |
|---|---|
| 2020 | $7,448 |
Contact Agent
Nearby Similar Homes
Nearby Sold Comparables
Contact Agent
Listing Provided By
P.R.S. Associates, Inc.

