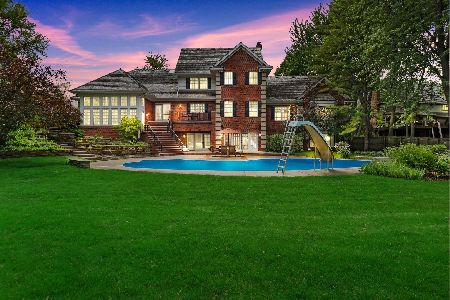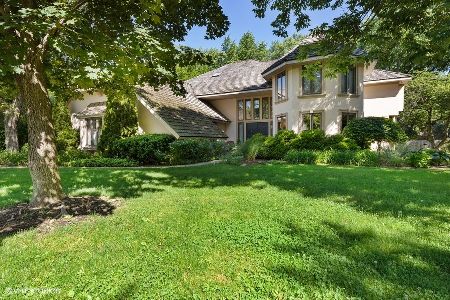1006 Ashley Lane, Libertyville, Illinois 60048
$1,225,000
|
Sold
|
|
| Status: | Closed |
| Sqft: | 8,078 |
| Cost/Sqft: | $167 |
| Beds: | 5 |
| Baths: | 5 |
| Year Built: | 1987 |
| Property Taxes: | $25,889 |
| Days On Market: | 1306 |
| Lot Size: | 1,54 |
Description
Live Lavishly. Welcome to The Best of Libertyville! Boasting an abundance of architectural details, this abode features over 7,000 sq ft of Luxury. Set on a private & peaceful 1.5 acres, just minutes away from everything downtown Libertyville has to offer, this immaculate 5 bed/4.1 bath home will leave you in awe immediately upon arrival. Beyond the massive foyer that will be sure to impress your guests, this sanctuary flows into a luminous open concept presenting a breathtaking custom kitchen showcasing furniture-grade cabinetry, professional gourmet Bosch Stainless Steel Appliances, and Gleaming Santa Cecilia granite countertops and island. One of the many captivating archways leads you to the formal dining room with corner hutches and a serving buffet- ideal for cherished holiday gatherings. After dinner, relax in the spacious and sun-filled family room with a gas fireplace and built-in cabinetry. At the end of the day, you will love retreating to the Breathtaking First-Floor Master Suite that stuns with Burled Cherry Inland & Beamed Vaulted Ceilings. Your daily stresses can easily be alleviated in the incredible Spa-Like Bathroom with Deep White Carrera Marble, Slipper Bath, Heated Floors, a Steam-Ready Shower, and the custom closet you deserve! Work from home in the elegant first floor office conveniently located outside of your sanctuary that is a primary bedroom. The main level 2-story sunroom with heated flooring is the most lovely place to bask on sunny mornings with a cup of coffee, or to gather with guests for a pre-dinner cocktail. Enjoy the views of the scenic outdoor professionally landscaped whimsical backyard full of wonders that has an in-ground pool and patio perfect for relaxing on these hot summer days. The absolutely outstanding interior has an exterior to compliment! Going up the graceful winding staircase to the 2nd level you are greeted by 3 commodious bedrooms with ample closet space and a laundry shoot in the hallway- quality and comfort from top to bottom! In the phenomenal, bright, and finished walk-out lower level you will find the 5th bedroom, full bath, recreation room, office, and more! With access to the exterior and a full bar with Black galaxy countertops, double dishwasher, built-in microwave, and double beverage fridge- you have a magnificent venue for any event or occasion! An exquisite living experience. Butterfield Elementary School and Highland Middle School. A storybook home perfect for your Happily Ever Always. Schedule your showing today! **Please note, you will notice 2 pictures of each room, some of the wood trim in bedrooms, family room, dining room, and sun room will show what it would look like painted white.
Property Specifics
| Single Family | |
| — | |
| — | |
| 1987 | |
| — | |
| — | |
| No | |
| 1.54 |
| Lake | |
| — | |
| — / Not Applicable | |
| — | |
| — | |
| — | |
| 11479049 | |
| 11171070330000 |
Nearby Schools
| NAME: | DISTRICT: | DISTANCE: | |
|---|---|---|---|
|
Grade School
Butterfield School |
70 | — | |
|
Middle School
Highland Middle School |
70 | Not in DB | |
|
High School
Libertyville High School |
128 | Not in DB | |
Property History
| DATE: | EVENT: | PRICE: | SOURCE: |
|---|---|---|---|
| 29 Mar, 2013 | Sold | $1,125,000 | MRED MLS |
| 30 Dec, 2012 | Under contract | $1,180,000 | MRED MLS |
| — | Last price change | $1,249,000 | MRED MLS |
| 1 May, 2012 | Listed for sale | $1,399,000 | MRED MLS |
| 19 May, 2017 | Sold | $975,000 | MRED MLS |
| 7 Apr, 2017 | Under contract | $1,165,000 | MRED MLS |
| — | Last price change | $1,170,000 | MRED MLS |
| 9 Feb, 2016 | Listed for sale | $1,349,000 | MRED MLS |
| 24 Jan, 2020 | Under contract | $0 | MRED MLS |
| 12 Jun, 2019 | Listed for sale | $0 | MRED MLS |
| 27 Feb, 2021 | Under contract | $0 | MRED MLS |
| 5 Feb, 2021 | Listed for sale | $0 | MRED MLS |
| 30 Sep, 2022 | Sold | $1,225,000 | MRED MLS |
| 19 Aug, 2022 | Under contract | $1,349,000 | MRED MLS |
| 30 Jul, 2022 | Listed for sale | $1,349,000 | MRED MLS |
| 3 Apr, 2023 | Sold | $1,260,000 | MRED MLS |
| 8 Feb, 2023 | Under contract | $1,350,000 | MRED MLS |
| 3 Feb, 2023 | Listed for sale | $1,350,000 | MRED MLS |
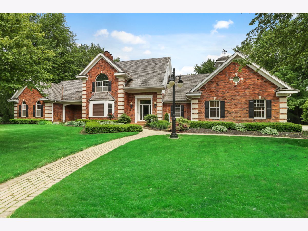
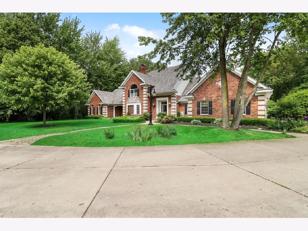
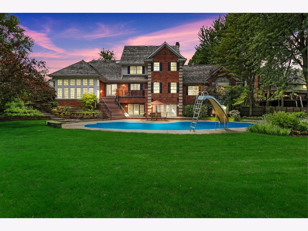
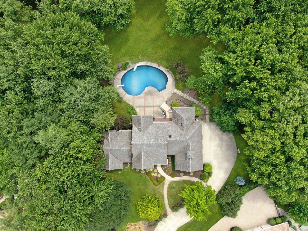
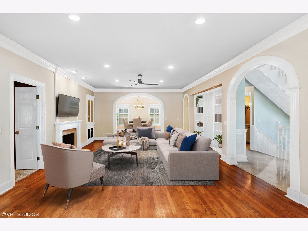
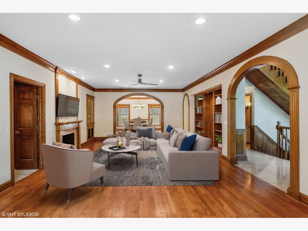
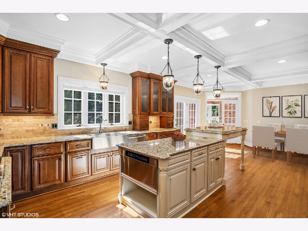
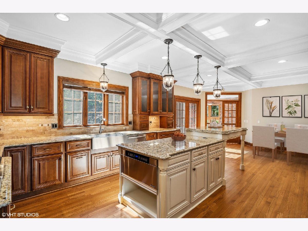
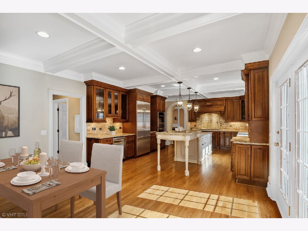
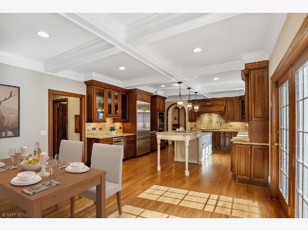
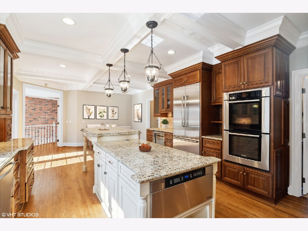
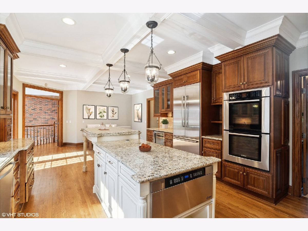
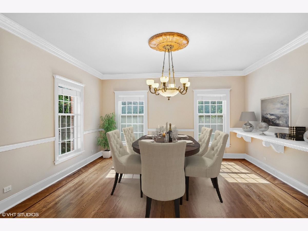
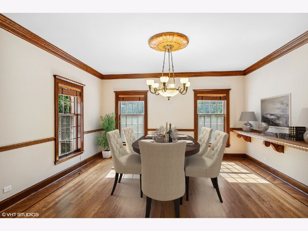
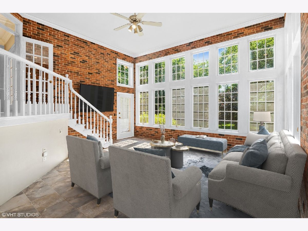
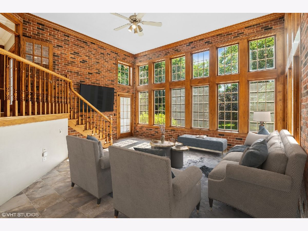
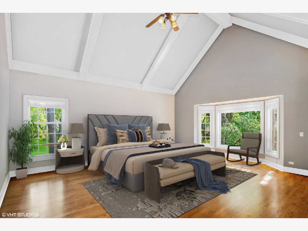
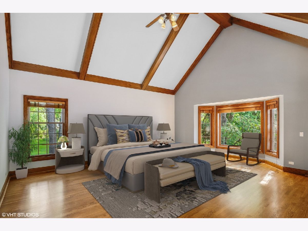
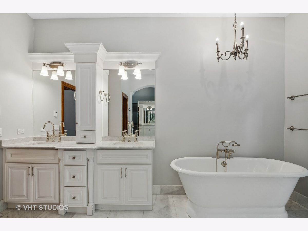
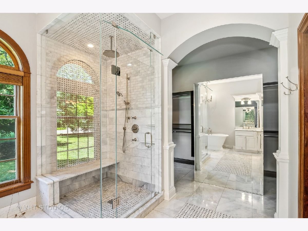
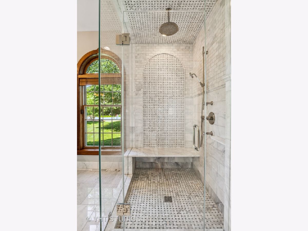
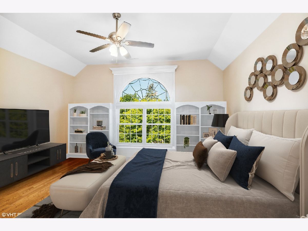
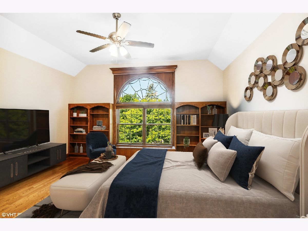
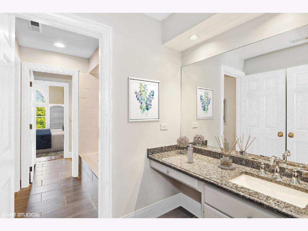
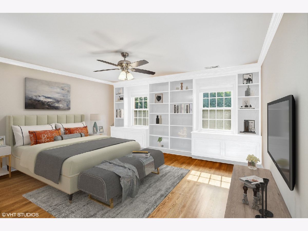
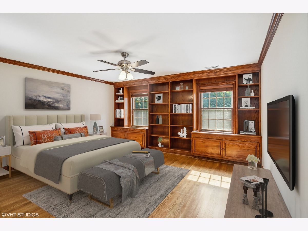
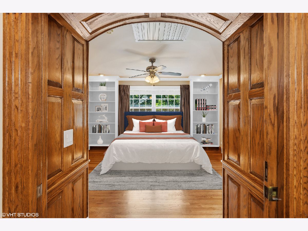
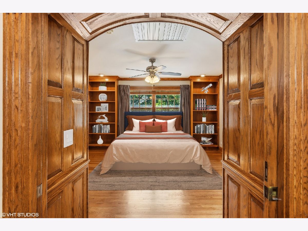
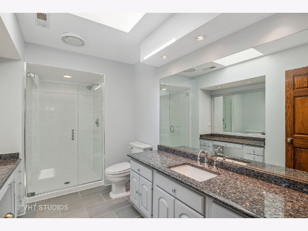
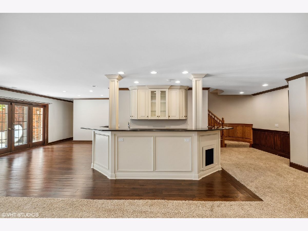
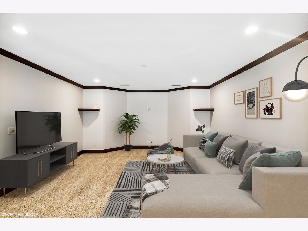
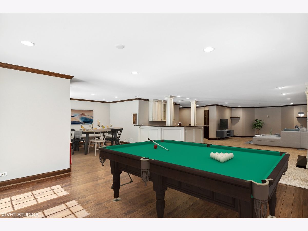
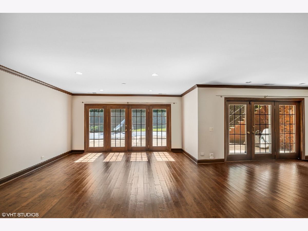
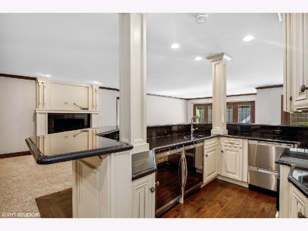
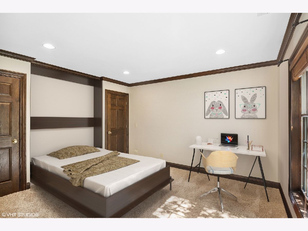
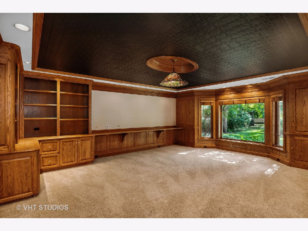
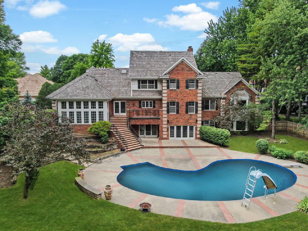
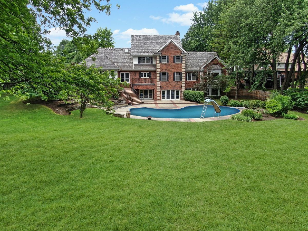
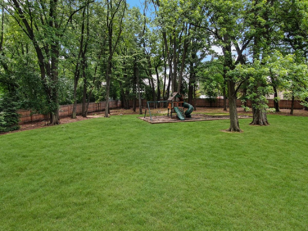
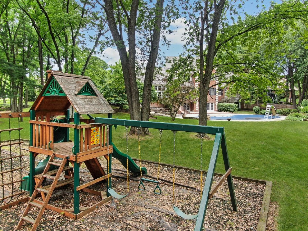
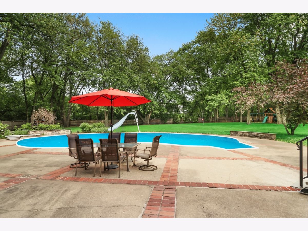
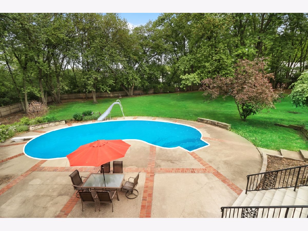
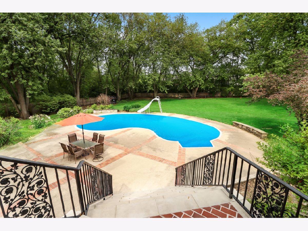
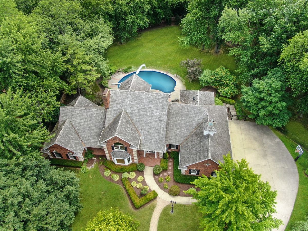
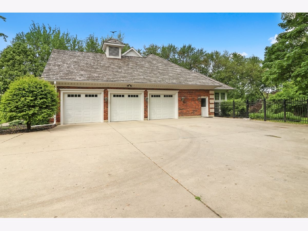
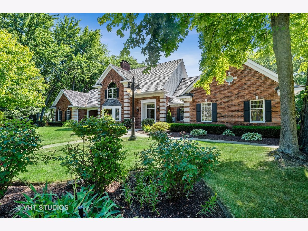
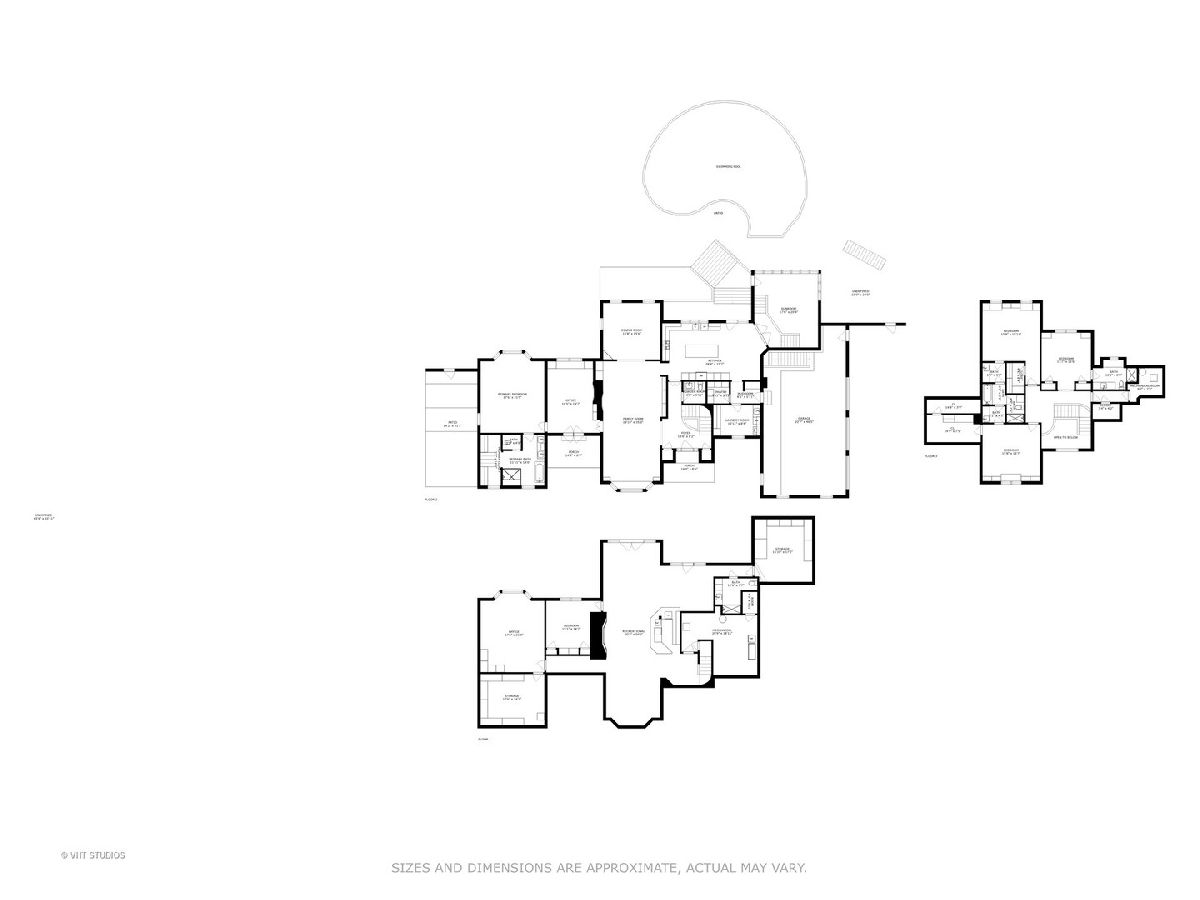
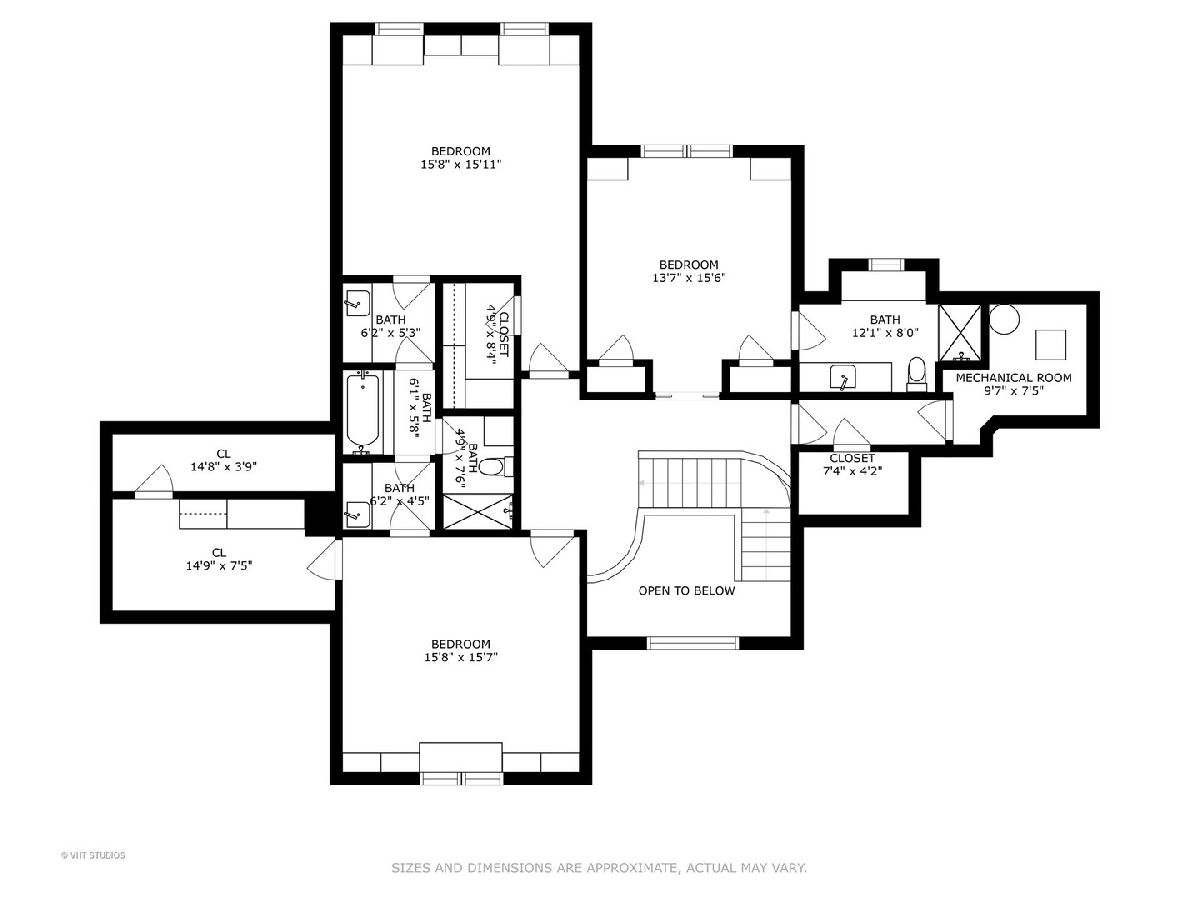
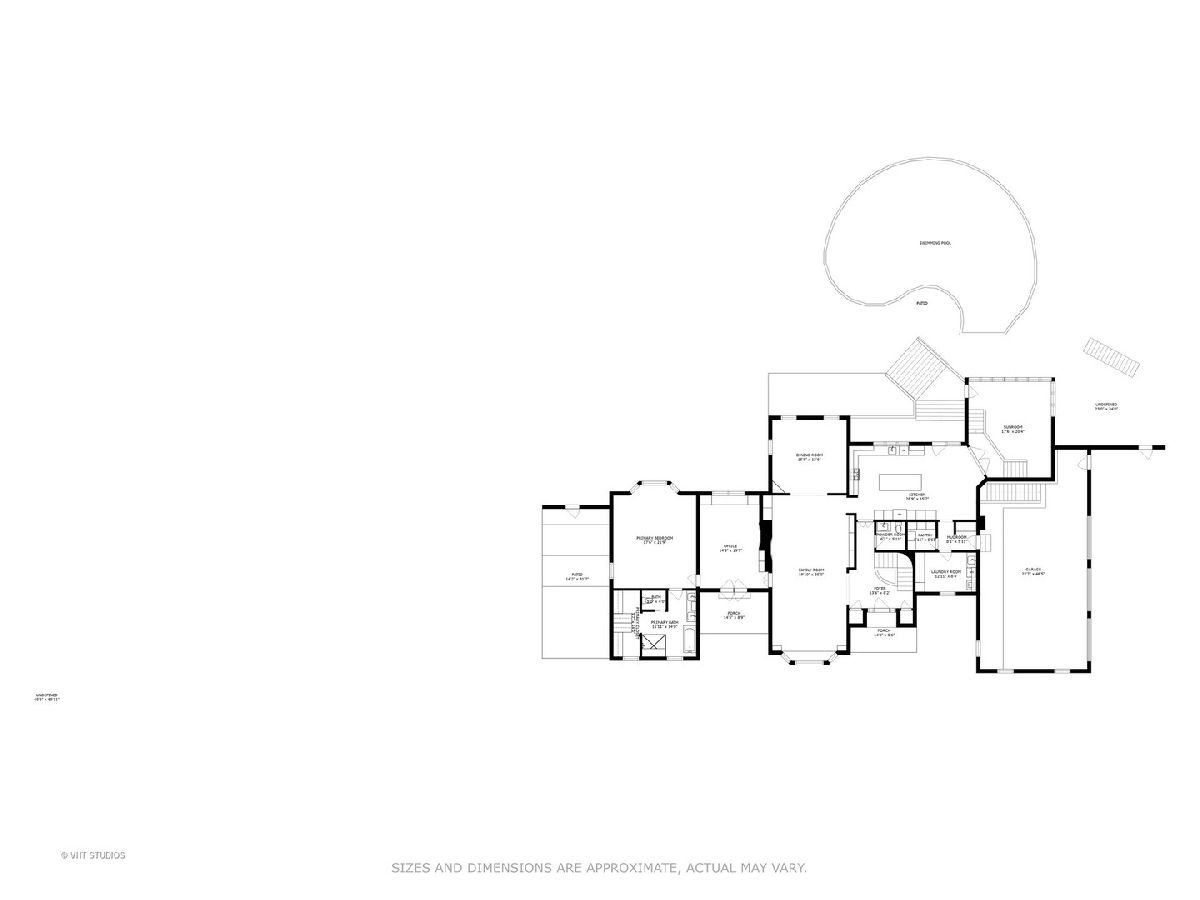
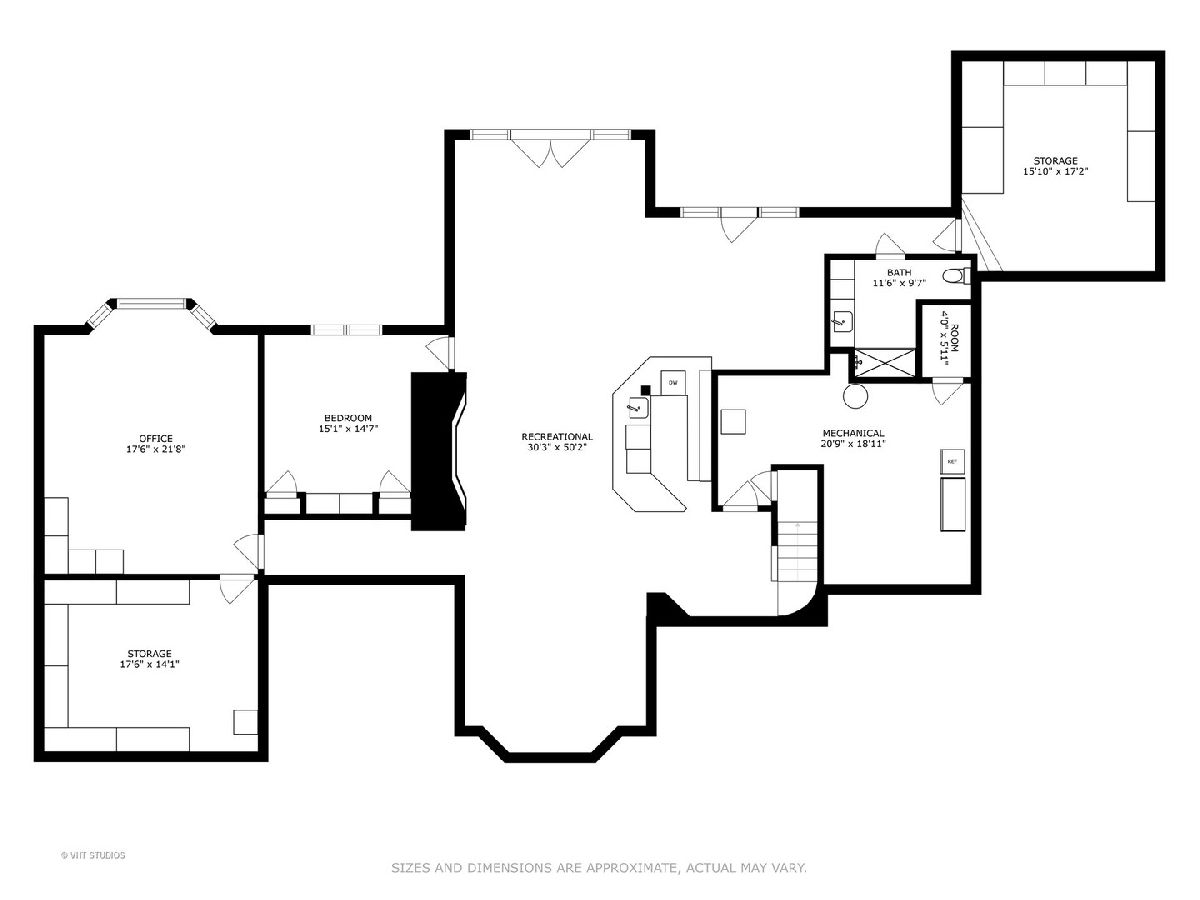
Room Specifics
Total Bedrooms: 5
Bedrooms Above Ground: 5
Bedrooms Below Ground: 0
Dimensions: —
Floor Type: —
Dimensions: —
Floor Type: —
Dimensions: —
Floor Type: —
Dimensions: —
Floor Type: —
Full Bathrooms: 5
Bathroom Amenities: —
Bathroom in Basement: 1
Rooms: —
Basement Description: Finished
Other Specifics
| 3 | |
| — | |
| Concrete | |
| — | |
| — | |
| 67082 | |
| — | |
| — | |
| — | |
| — | |
| Not in DB | |
| — | |
| — | |
| — | |
| — |
Tax History
| Year | Property Taxes |
|---|---|
| 2013 | $24,678 |
| 2017 | $25,638 |
| 2022 | $25,889 |
Contact Agent
Nearby Similar Homes
Nearby Sold Comparables
Contact Agent
Listing Provided By
@properties Christie's International Real Estate


