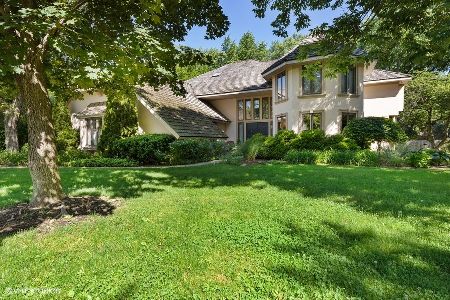842 Interlaken Lane, Libertyville, Illinois 60048
$1,025,000
|
Sold
|
|
| Status: | Closed |
| Sqft: | 4,565 |
| Cost/Sqft: | $252 |
| Beds: | 5 |
| Baths: | 5 |
| Year Built: | 1983 |
| Property Taxes: | $20,343 |
| Days On Market: | 2078 |
| Lot Size: | 0,49 |
Description
Like-New Construction! In-town location! Half Acre! Million Dollar+ Renovations & Additions! Impressive curved Beamed Family Room/Great Room addition plus Breathtaking Master Suite addition with Fireplace, enormous Luxury Bath & huge walk-in Closet. New Kitchen. New Baths. New Roof. New Dark Floors. White Cabinets. Gray Island. Upgraded Granite Counters. Commercial Grade Stainless. New Mechanicals. New Three Car Side Load Garage. Previous Sun Room Addition. Refreshed First Floor Guest Suite with Full Bath. Cool new Front Porch Addition with Metal Roof over Bluestone Porch, Barrel Ceiling & massive Pillars. New Paver Patio & Landscaping. Two Basement Extensions with separate sump pump systems. Fifth Full Bath already Plumbed. Loads & loads of storage. Whole House Generator. Lawn & Fire Sprinkler System. Close to downtown, Metra train, Butler Lake, Libertyville High School & Butterfield Elementary. Super Wow!!! Check out walk through video.
Property Specifics
| Single Family | |
| — | |
| Traditional | |
| 1983 | |
| Full | |
| SUPER CUSTOM | |
| No | |
| 0.49 |
| Lake | |
| Butler Lake | |
| — / Not Applicable | |
| None | |
| Public | |
| Public Sewer | |
| 10752144 | |
| 11171070020000 |
Nearby Schools
| NAME: | DISTRICT: | DISTANCE: | |
|---|---|---|---|
|
Grade School
Butterfield School |
70 | — | |
|
Middle School
Highland Middle School |
70 | Not in DB | |
|
High School
Libertyville High School |
128 | Not in DB | |
Property History
| DATE: | EVENT: | PRICE: | SOURCE: |
|---|---|---|---|
| 9 Sep, 2020 | Sold | $1,025,000 | MRED MLS |
| 30 Jul, 2020 | Under contract | $1,150,000 | MRED MLS |
| 18 Jun, 2020 | Listed for sale | $1,150,000 | MRED MLS |
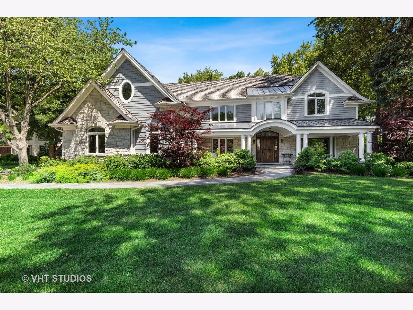
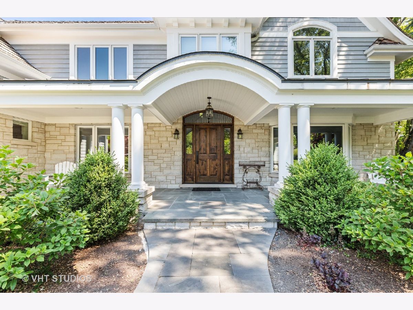
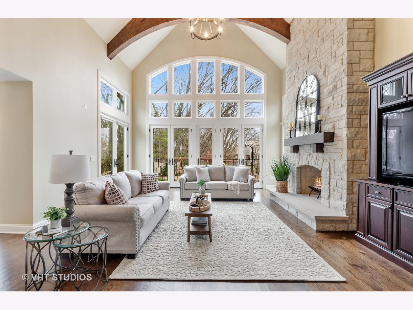
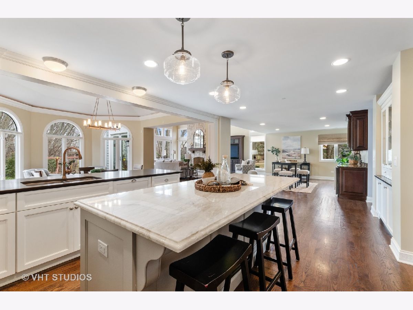
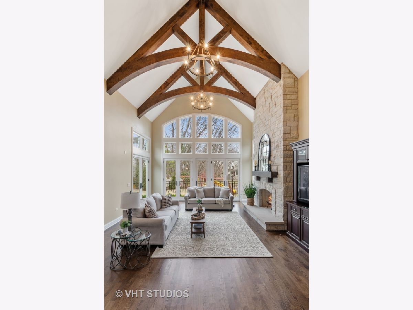
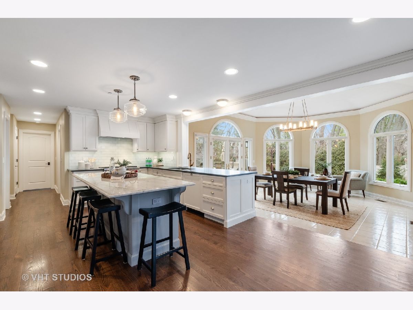
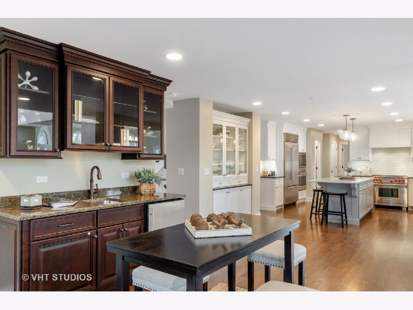
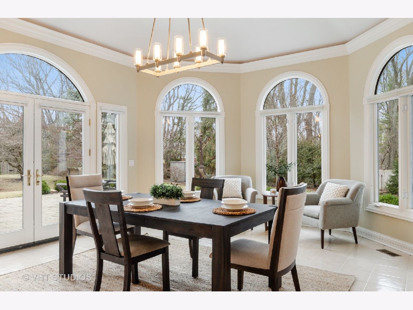
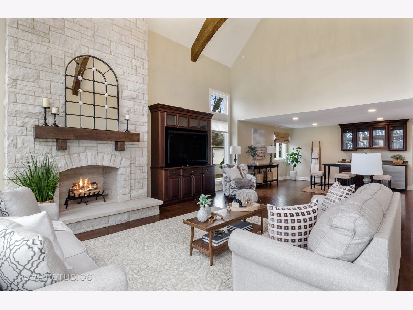
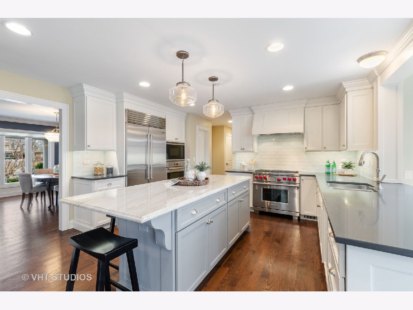
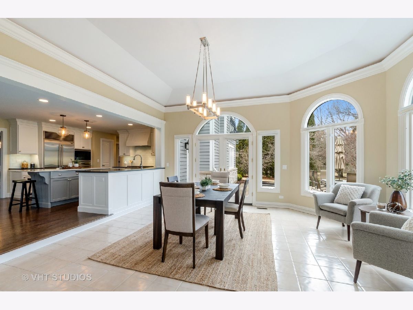
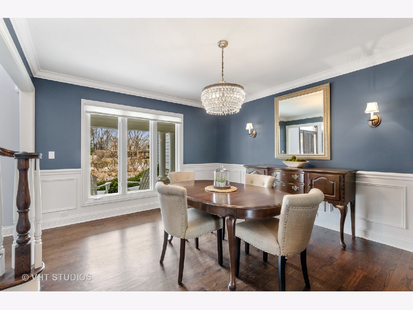
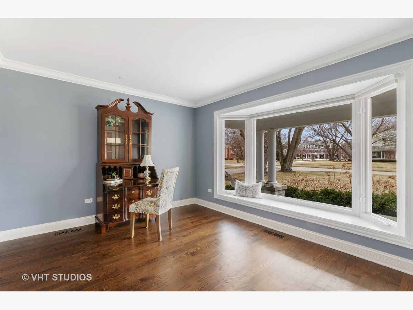
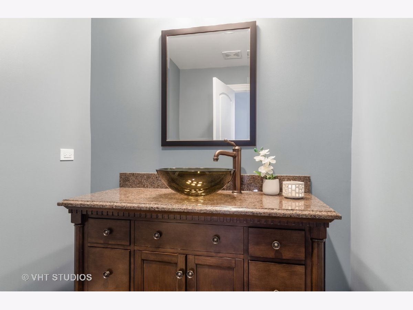
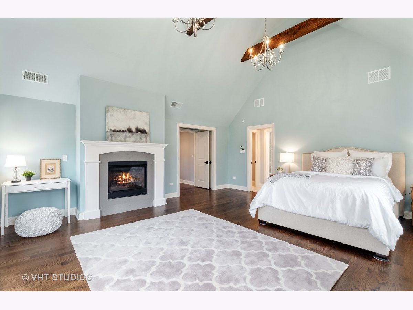
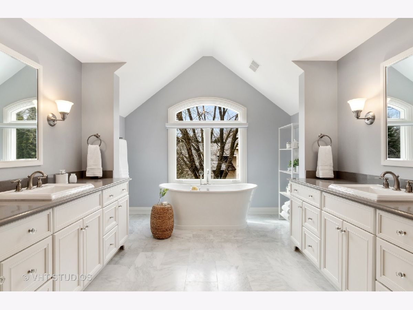
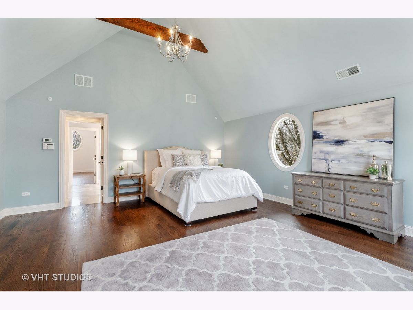
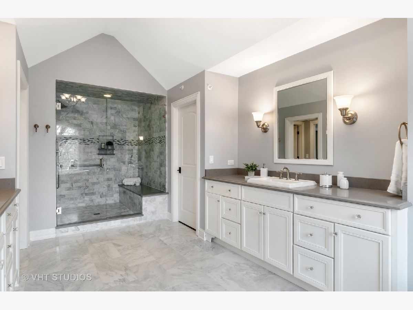
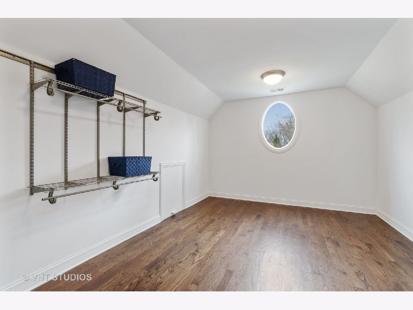
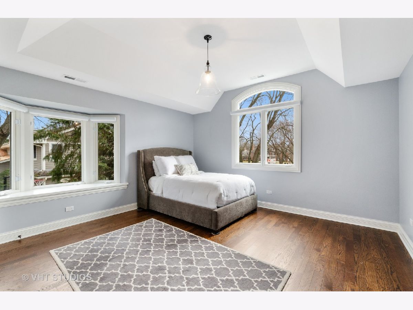
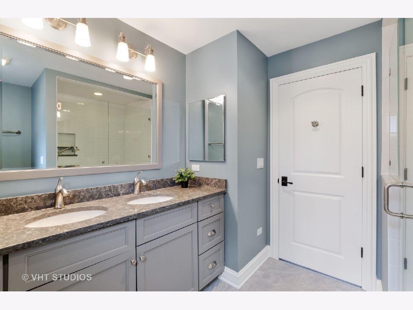
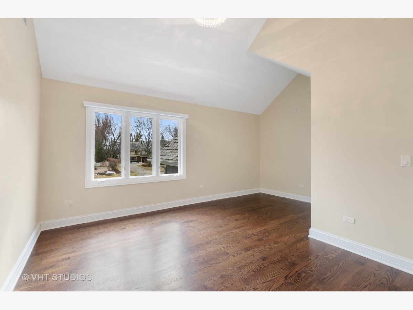
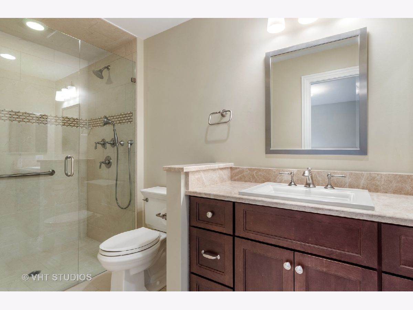
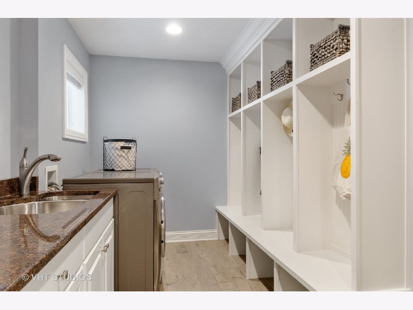
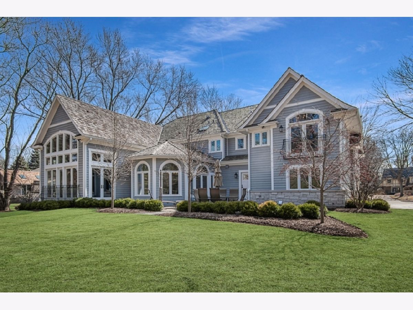
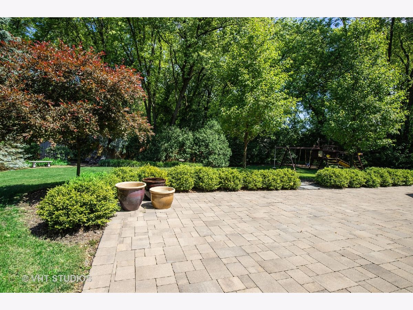
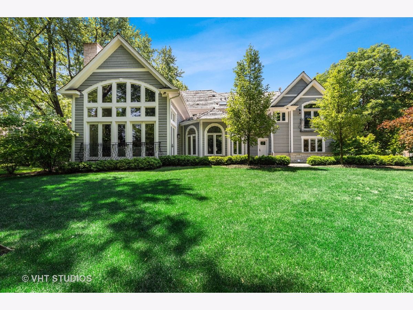
Room Specifics
Total Bedrooms: 5
Bedrooms Above Ground: 5
Bedrooms Below Ground: 0
Dimensions: —
Floor Type: Hardwood
Dimensions: —
Floor Type: Hardwood
Dimensions: —
Floor Type: Hardwood
Dimensions: —
Floor Type: —
Full Bathrooms: 5
Bathroom Amenities: Whirlpool,Handicap Shower,Double Sink,Full Body Spray Shower
Bathroom in Basement: 0
Rooms: Bedroom 5,Sun Room,Mud Room,Walk In Closet,Utility Room-2nd Floor,Eating Area
Basement Description: Unfinished,Bathroom Rough-In,Egress Window
Other Specifics
| 3 | |
| Concrete Perimeter | |
| Concrete | |
| — | |
| Cul-De-Sac,Landscaped | |
| 159X119X189X68X29X31 | |
| — | |
| Full | |
| Vaulted/Cathedral Ceilings, Bar-Wet, Hardwood Floors, First Floor Bedroom, First Floor Laundry, Second Floor Laundry, First Floor Full Bath, Built-in Features, Walk-In Closet(s) | |
| Range, Microwave, Dishwasher, Refrigerator, High End Refrigerator, Washer, Dryer, Disposal, Stainless Steel Appliance(s), Wine Refrigerator, Built-In Oven, Range Hood | |
| Not in DB | |
| Curbs, Sidewalks, Street Lights, Street Paved | |
| — | |
| — | |
| Wood Burning, Gas Log |
Tax History
| Year | Property Taxes |
|---|---|
| 2020 | $20,343 |
Contact Agent
Nearby Similar Homes
Nearby Sold Comparables
Contact Agent
Listing Provided By
Baird & Warner


