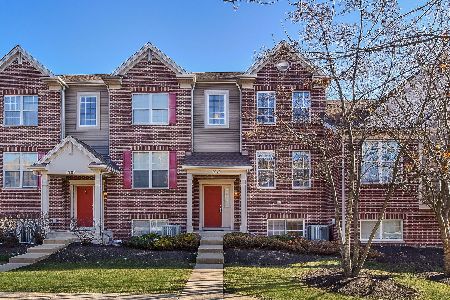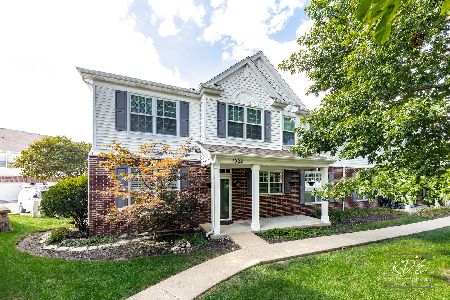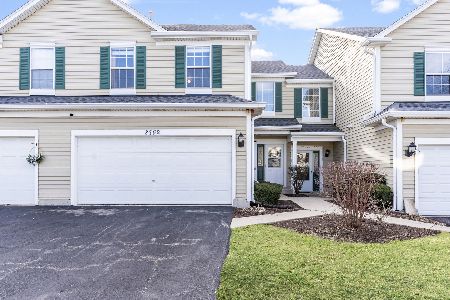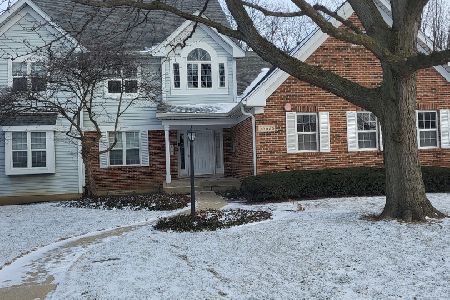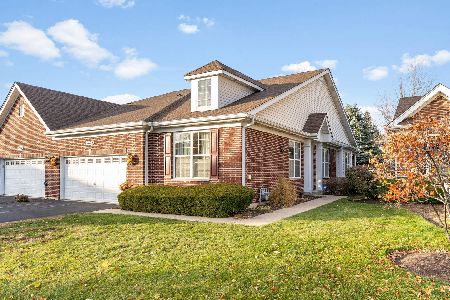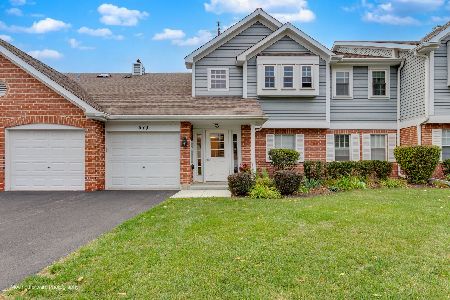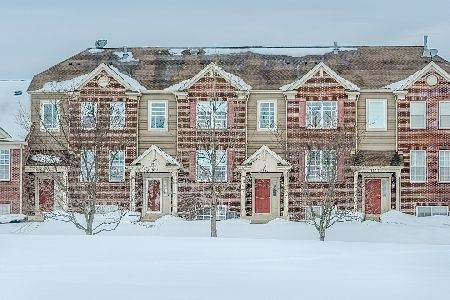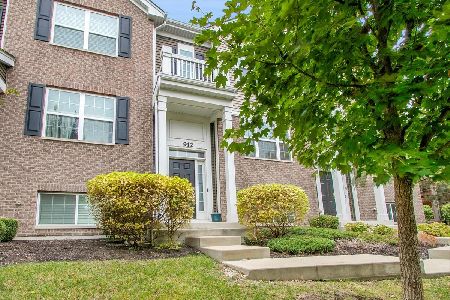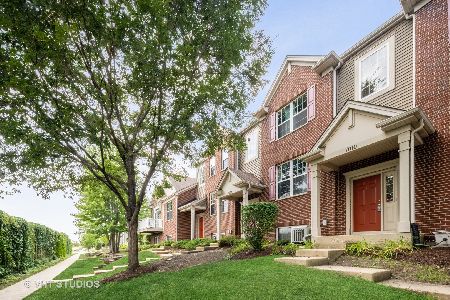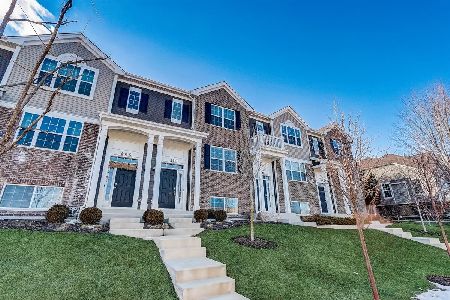1006 Bradford Drive, Naperville, Illinois 60563
$240,000
|
Sold
|
|
| Status: | Closed |
| Sqft: | 1,892 |
| Cost/Sqft: | $135 |
| Beds: | 2 |
| Baths: | 3 |
| Year Built: | 2005 |
| Property Taxes: | $5,766 |
| Days On Market: | 5810 |
| Lot Size: | 0,00 |
Description
REDUCED*Hdwd floor on 1st floor (LR/DR/K/Parlor/PR/Foy). Kit w/granite counter, backsplash, cabs, appl, brkfst bar. Other upgrades: arch pkge, cath ceiling in mstr, ceramic tile, nickle hardware, recessed lights, addl phone/cable jacks, light fixtures, carpet/pad, Low-E windows, intercom, sec sys, AC, interior faucets/kitchen sink, ceiling fans & more. Close to METRA*$3000 APPLIANCE & $2400 HOA ALLOWANCE*Sold as is.
Property Specifics
| Condos/Townhomes | |
| — | |
| — | |
| 2005 | |
| Partial,English | |
| ASPEN | |
| No | |
| — |
| Du Page | |
| — | |
| 200 / — | |
| Insurance,Exterior Maintenance,Lawn Care,Snow Removal | |
| Lake Michigan | |
| Public Sewer | |
| 07456553 | |
| 0709417009 |
Nearby Schools
| NAME: | DISTRICT: | DISTANCE: | |
|---|---|---|---|
|
Grade School
Longwood Elementary School |
204 | — | |
|
Middle School
Hill Middle School |
204 | Not in DB | |
Property History
| DATE: | EVENT: | PRICE: | SOURCE: |
|---|---|---|---|
| 15 Oct, 2010 | Sold | $240,000 | MRED MLS |
| 20 Sep, 2010 | Under contract | $254,900 | MRED MLS |
| — | Last price change | $259,900 | MRED MLS |
| 1 Mar, 2010 | Listed for sale | $259,900 | MRED MLS |
| 16 Mar, 2018 | Sold | $256,000 | MRED MLS |
| 12 Jan, 2018 | Under contract | $254,000 | MRED MLS |
| 10 Jan, 2018 | Listed for sale | $254,000 | MRED MLS |
| 26 Dec, 2019 | Under contract | $0 | MRED MLS |
| 14 Nov, 2019 | Listed for sale | $0 | MRED MLS |
| 11 May, 2020 | Listed for sale | $0 | MRED MLS |
| 2 Aug, 2021 | Sold | $310,000 | MRED MLS |
| 3 May, 2021 | Under contract | $310,000 | MRED MLS |
| 12 Mar, 2021 | Listed for sale | $306,000 | MRED MLS |
Room Specifics
Total Bedrooms: 2
Bedrooms Above Ground: 2
Bedrooms Below Ground: 0
Dimensions: —
Floor Type: Carpet
Full Bathrooms: 3
Bathroom Amenities: Separate Shower,Double Sink
Bathroom in Basement: 1
Rooms: Den,Foyer,Gallery,Other Room,Recreation Room,Utility Room-2nd Floor
Basement Description: Finished
Other Specifics
| 2 | |
| Concrete Perimeter | |
| Asphalt | |
| Deck, Storms/Screens | |
| Common Grounds | |
| COMMON | |
| — | |
| Full | |
| Vaulted/Cathedral Ceilings, Hardwood Floors, Laundry Hook-Up in Unit, Storage | |
| Range, Microwave, Dishwasher, Disposal | |
| Not in DB | |
| — | |
| — | |
| Park | |
| — |
Tax History
| Year | Property Taxes |
|---|---|
| 2010 | $5,766 |
| 2018 | $4,315 |
Contact Agent
Nearby Similar Homes
Nearby Sold Comparables
Contact Agent
Listing Provided By
Berkshire Hathaway HomeServices KoenigRubloff

