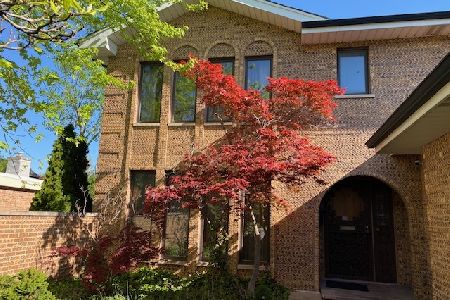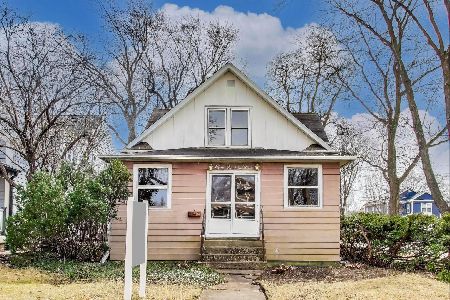1006 Crescent Avenue, Park Ridge, Illinois 60068
$675,000
|
Sold
|
|
| Status: | Closed |
| Sqft: | 0 |
| Cost/Sqft: | — |
| Beds: | 4 |
| Baths: | 3 |
| Year Built: | 1923 |
| Property Taxes: | $11,011 |
| Days On Market: | 1732 |
| Lot Size: | 0,15 |
Description
Contractor's own home! One of a kind 4 bedroom 2 & 1/2 bath home. Fabulous addition with soaring floor to ceiling stone fireplace. Rustic beams, wood...live like you're on a private vacation retreat! First floor master suite complete with whirlpool, separate shower & double vanity. 3 bedrooms up with another large Jacuzzi bath, shower, double vanity & skylite. Large loft overlooking family room. Full partially fininshed basement with exterior access. & rough in for an additional full bath. 3 furnaces, 3 air conditioners, & 2 hot water heaters. 200 amp electrical service! Overhead sewers! Maintenance free exterior featuring Hardie Board Siding! Private woodsy lot, large paver patio and walks. 2 car insulated and drywalled garage! Additional parking pad for your boat. Great location, walk to all schools, parks, library, downtown Park Ridge, fine dining and night life. Convenient to all transportation, Metra, highways & O'Hare.
Property Specifics
| Single Family | |
| — | |
| — | |
| 1923 | |
| Full,Walkout | |
| — | |
| No | |
| 0.15 |
| Cook | |
| — | |
| — / Not Applicable | |
| None | |
| Lake Michigan | |
| Public Sewer | |
| 11065552 | |
| 09351120150000 |
Nearby Schools
| NAME: | DISTRICT: | DISTANCE: | |
|---|---|---|---|
|
Grade School
George Washington Elementary Sch |
64 | — | |
|
Middle School
Lincoln Middle School |
64 | Not in DB | |
|
High School
Maine South High School |
207 | Not in DB | |
Property History
| DATE: | EVENT: | PRICE: | SOURCE: |
|---|---|---|---|
| 25 Jun, 2021 | Sold | $675,000 | MRED MLS |
| 28 Apr, 2021 | Under contract | $649,900 | MRED MLS |
| 25 Apr, 2021 | Listed for sale | $649,900 | MRED MLS |
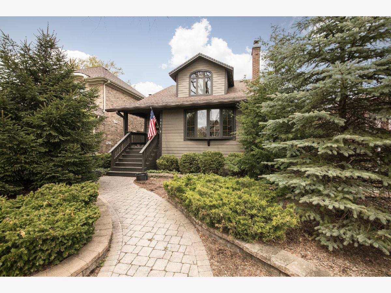
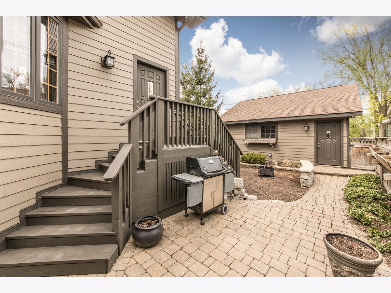
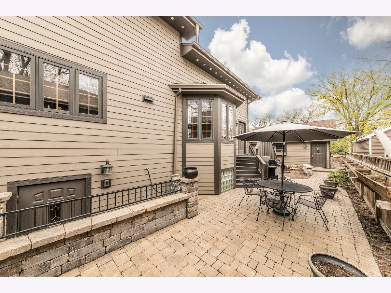
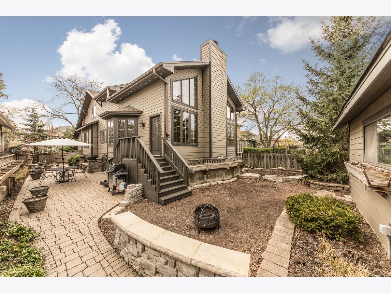
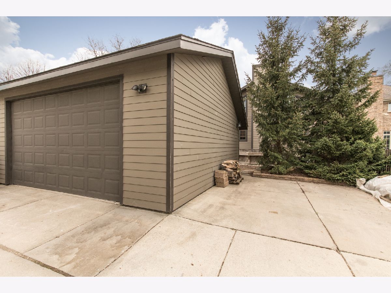
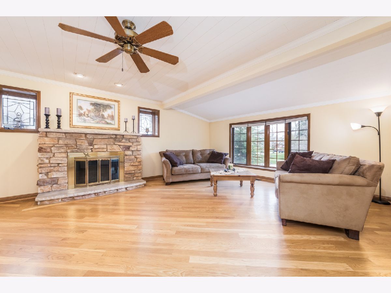
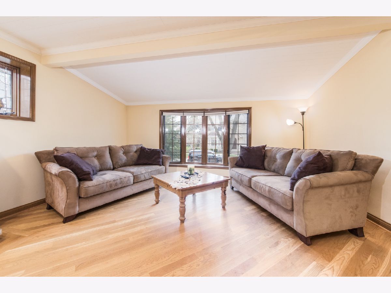
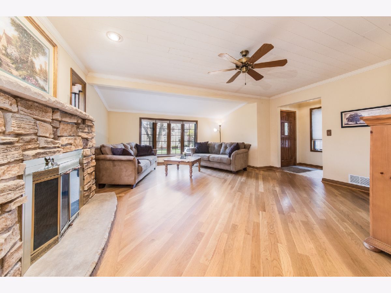
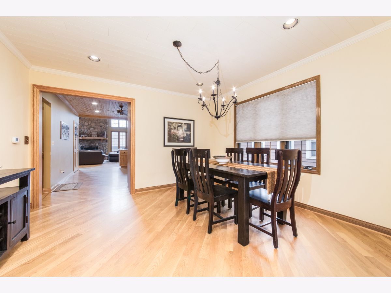
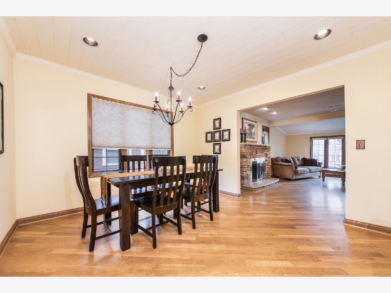
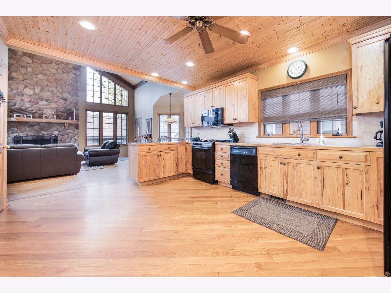
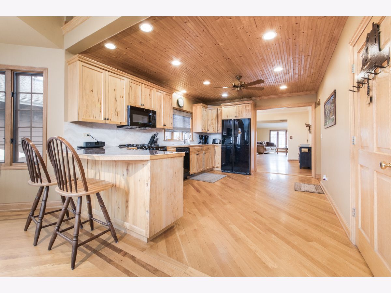
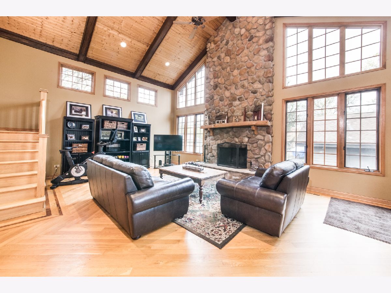
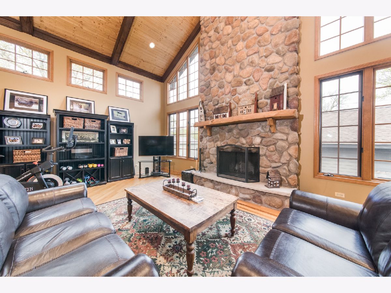
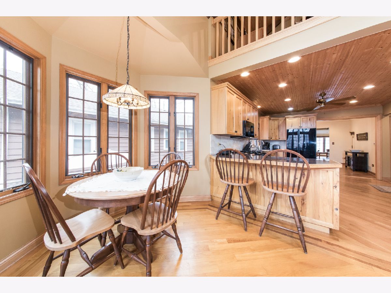
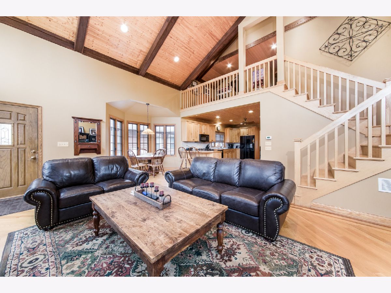
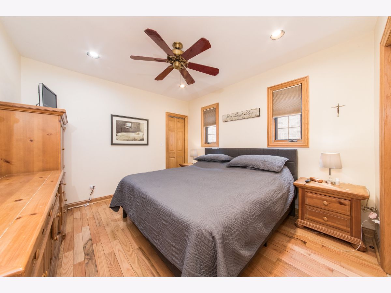
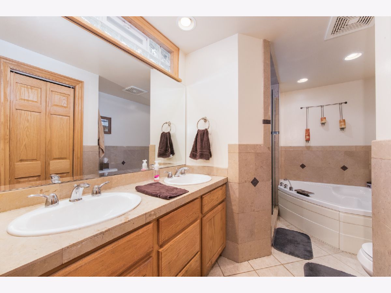
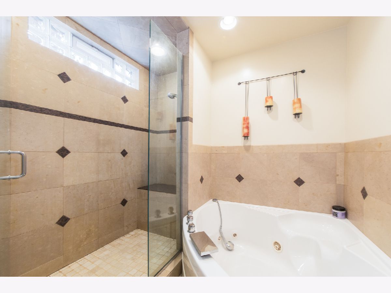
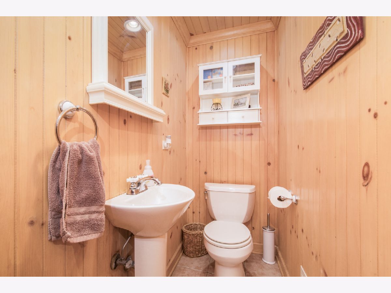
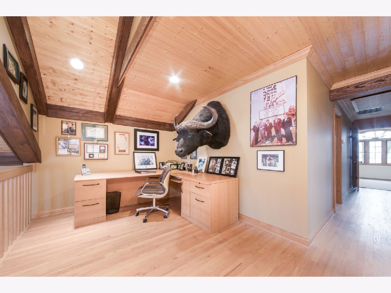
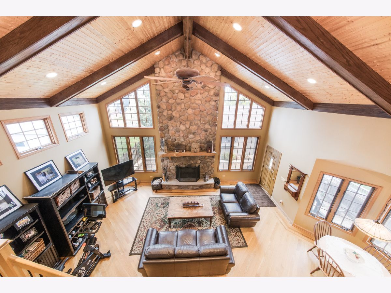
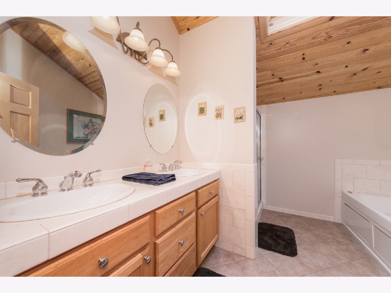
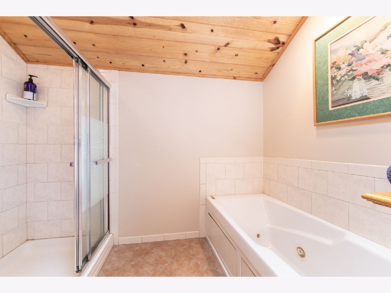
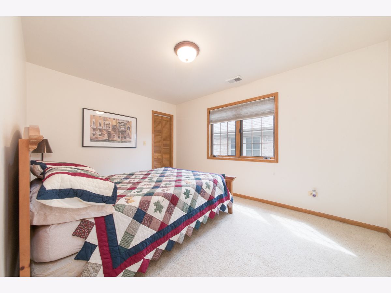
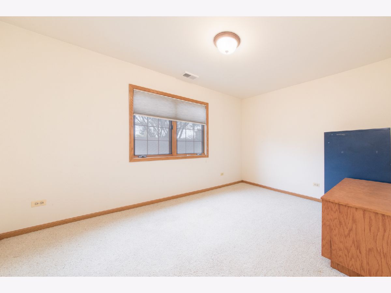
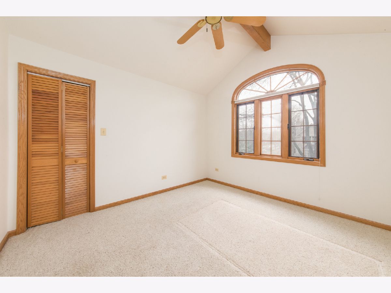
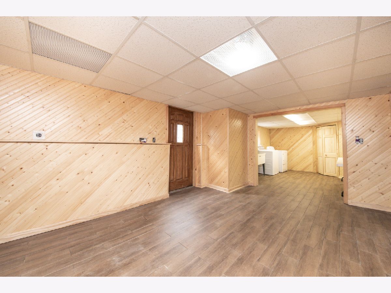
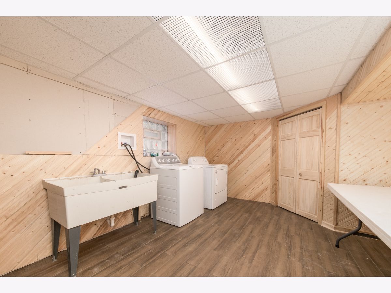
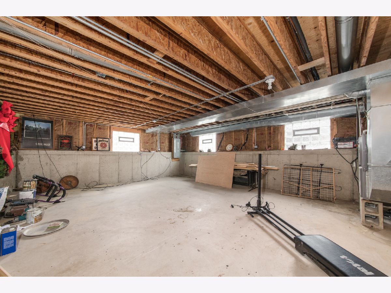
Room Specifics
Total Bedrooms: 4
Bedrooms Above Ground: 4
Bedrooms Below Ground: 0
Dimensions: —
Floor Type: Carpet
Dimensions: —
Floor Type: Carpet
Dimensions: —
Floor Type: Carpet
Full Bathrooms: 3
Bathroom Amenities: Whirlpool,Separate Shower,Double Sink
Bathroom in Basement: 0
Rooms: Loft,Recreation Room
Basement Description: Partially Finished
Other Specifics
| 2.1 | |
| — | |
| Concrete | |
| Patio, Brick Paver Patio | |
| Fenced Yard | |
| 44X141.6 | |
| Pull Down Stair | |
| Full | |
| Vaulted/Cathedral Ceilings, Skylight(s), Hardwood Floors, First Floor Bedroom, First Floor Full Bath, Walk-In Closet(s), Beamed Ceilings, Open Floorplan, Some Carpeting, Special Millwork | |
| Range, Microwave, Dishwasher, Refrigerator, Disposal | |
| Not in DB | |
| — | |
| — | |
| — | |
| Wood Burning, Gas Starter |
Tax History
| Year | Property Taxes |
|---|---|
| 2021 | $11,011 |
Contact Agent
Nearby Similar Homes
Nearby Sold Comparables
Contact Agent
Listing Provided By
Century 21 Elm, Realtors


