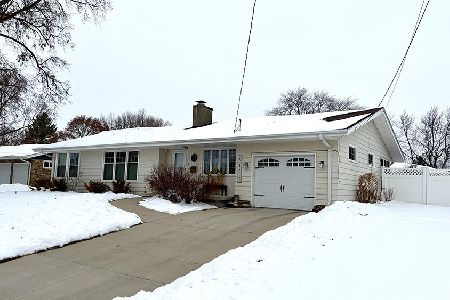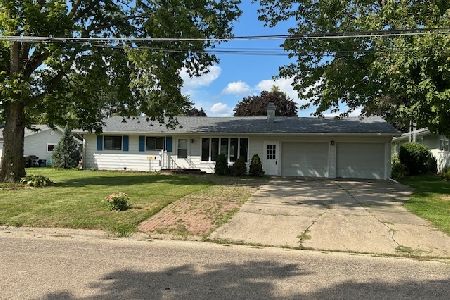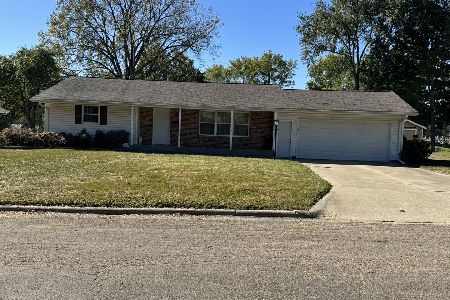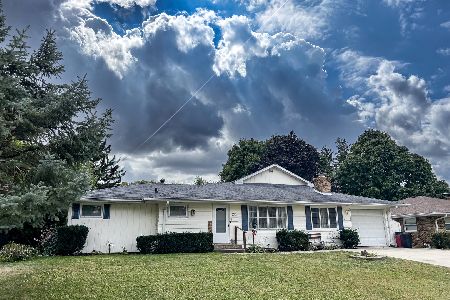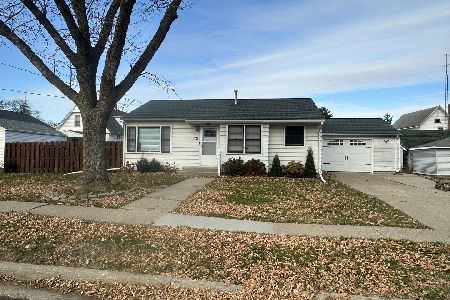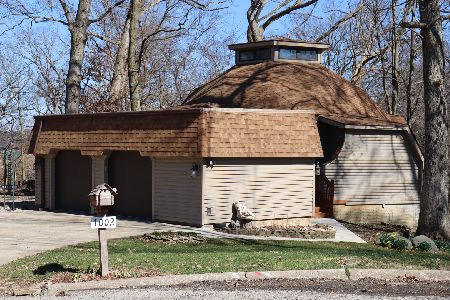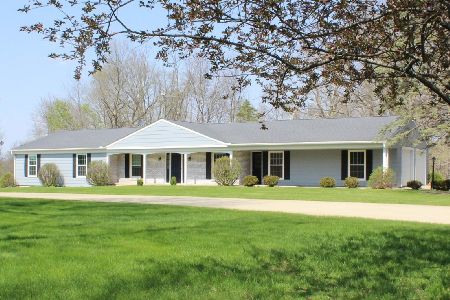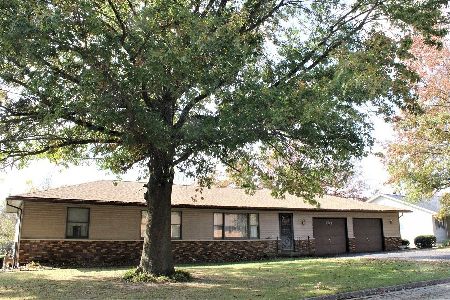1006 Glenwood Drive, Morrison, Illinois 61270
$240,000
|
Sold
|
|
| Status: | Closed |
| Sqft: | 2,684 |
| Cost/Sqft: | $89 |
| Beds: | 3 |
| Baths: | 3 |
| Year Built: | 1992 |
| Property Taxes: | $6,226 |
| Days On Market: | 2779 |
| Lot Size: | 1,80 |
Description
Tucked Away in Town 1.78 acre location on two lots! Wooded setting and the window exposure to enjoy it! Living areas offered on all three levels. Roomy foyer. Wood burning fireplace in the vaulted living room area. (Black bookcases stay) 4 sets of pocket doors, whole house fan and screened in porch! In the walk out lower level, double doors lead to a possible bedroom / office area and the storage and utility area of the home.
Property Specifics
| Single Family | |
| — | |
| Contemporary | |
| 1992 | |
| Partial | |
| — | |
| No | |
| 1.8 |
| Whiteside | |
| — | |
| 0 / Not Applicable | |
| None | |
| Public | |
| Septic-Private | |
| 09973118 | |
| 09083510120000 |
Property History
| DATE: | EVENT: | PRICE: | SOURCE: |
|---|---|---|---|
| 16 Jul, 2018 | Sold | $240,000 | MRED MLS |
| 4 Jun, 2018 | Under contract | $239,900 | MRED MLS |
| 4 Jun, 2018 | Listed for sale | $239,900 | MRED MLS |
Room Specifics
Total Bedrooms: 5
Bedrooms Above Ground: 3
Bedrooms Below Ground: 2
Dimensions: —
Floor Type: Wood Laminate
Dimensions: —
Floor Type: Carpet
Dimensions: —
Floor Type: Carpet
Dimensions: —
Floor Type: —
Full Bathrooms: 3
Bathroom Amenities: —
Bathroom in Basement: 1
Rooms: Bedroom 5,Den
Basement Description: Partially Finished,Exterior Access
Other Specifics
| 2 | |
| Block | |
| Gravel | |
| Balcony, Deck, Porch Screened | |
| Cul-De-Sac,Irregular Lot,Wooded | |
| 1.8 | |
| — | |
| Full | |
| Vaulted/Cathedral Ceilings, Skylight(s), Wood Laminate Floors, First Floor Bedroom, First Floor Laundry, First Floor Full Bath | |
| Range, Microwave, Dishwasher, Refrigerator, Washer, Dryer, Disposal | |
| Not in DB | |
| Street Paved | |
| — | |
| — | |
| Wood Burning |
Tax History
| Year | Property Taxes |
|---|---|
| 2018 | $6,226 |
Contact Agent
Nearby Similar Homes
Nearby Sold Comparables
Contact Agent
Listing Provided By
Re/Max Sauk Valley

