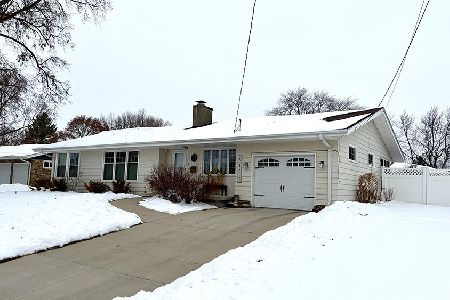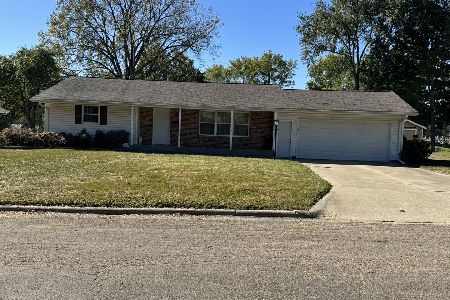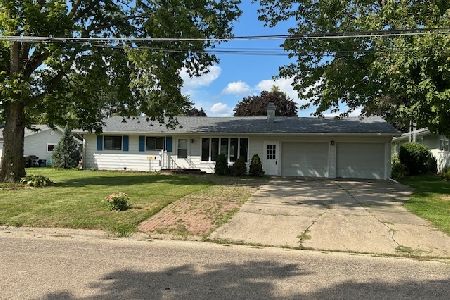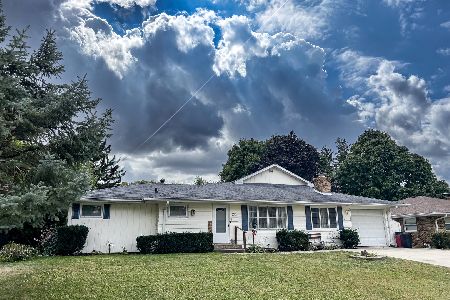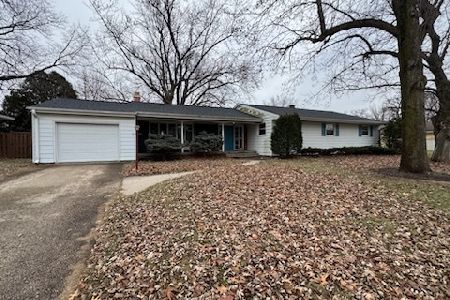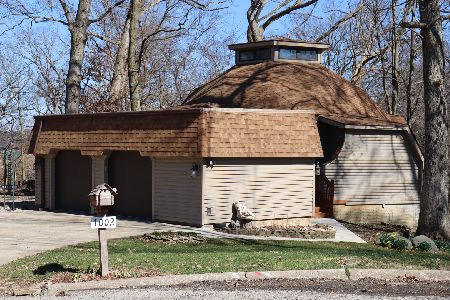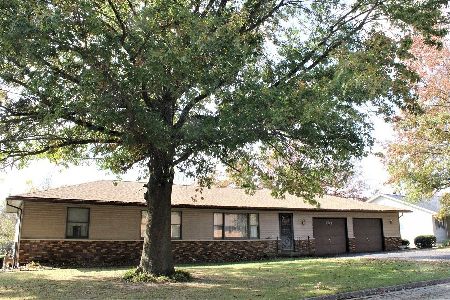1013 Glenwood Drive, Morrison, Illinois 61270
$220,000
|
Sold
|
|
| Status: | Closed |
| Sqft: | 2,085 |
| Cost/Sqft: | $115 |
| Beds: | 3 |
| Baths: | 3 |
| Year Built: | 1979 |
| Property Taxes: | $4,480 |
| Days On Market: | 1347 |
| Lot Size: | 0,62 |
Description
Cul-de-sac living! Many updates in this spacious ranch in a wooded north side neighborhood! Updates include fresh paint throughout, newer laminate flooring in several rooms, newer windows, refreshed kitchen, and renovated master bath with walk-in tile shower. Several sets of pocket doors for privacy. No steps from the garage into the house. Enjoy the view to the woods out back from the enclosed, three-season porch with pebble stone floor. The more than 1000 sq. ft. lower level could be finished into a family room. A new furnace, A/C and a radon mitigation system were installed in 2018. Move-in ready!
Property Specifics
| Single Family | |
| — | |
| — | |
| 1979 | |
| — | |
| — | |
| No | |
| 0.62 |
| Whiteside | |
| — | |
| — / Not Applicable | |
| — | |
| — | |
| — | |
| 11396905 | |
| 09083510090000 |
Property History
| DATE: | EVENT: | PRICE: | SOURCE: |
|---|---|---|---|
| 16 Mar, 2018 | Sold | $154,000 | MRED MLS |
| 5 Feb, 2018 | Under contract | $165,000 | MRED MLS |
| 11 Dec, 2017 | Listed for sale | $165,000 | MRED MLS |
| 30 Jun, 2022 | Sold | $220,000 | MRED MLS |
| 19 May, 2022 | Under contract | $239,900 | MRED MLS |
| 6 May, 2022 | Listed for sale | $239,900 | MRED MLS |
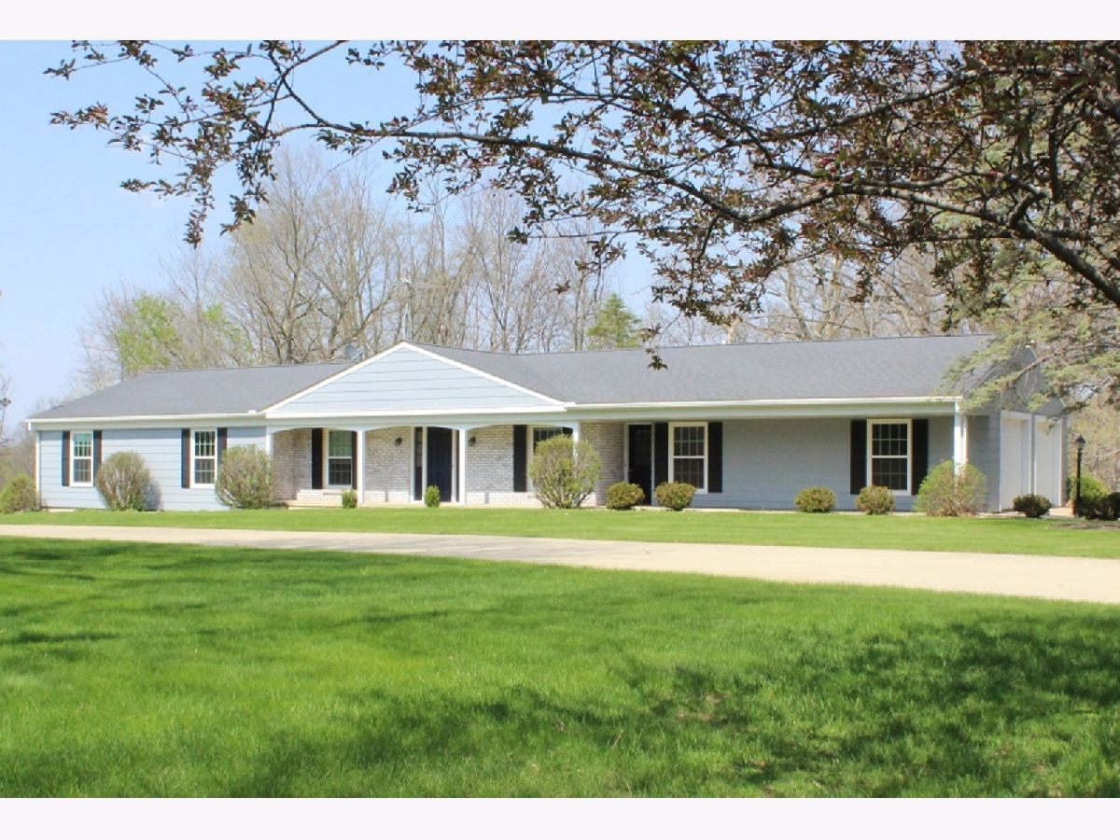
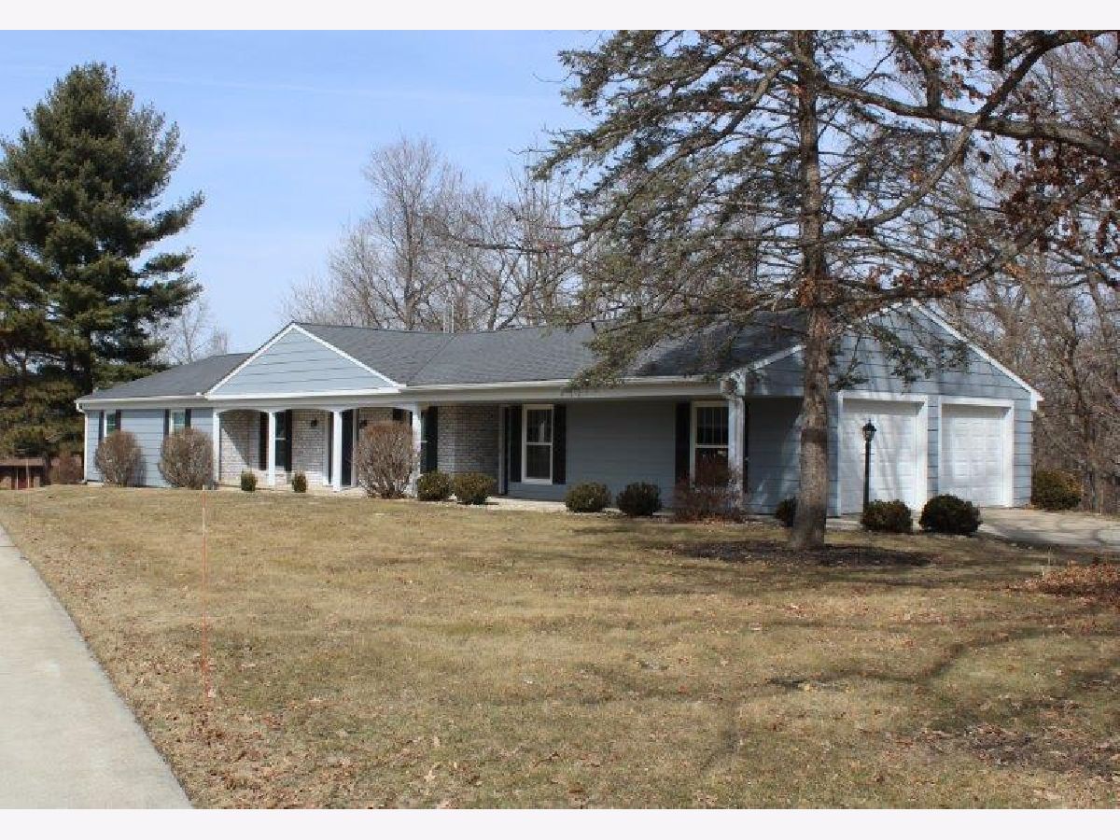
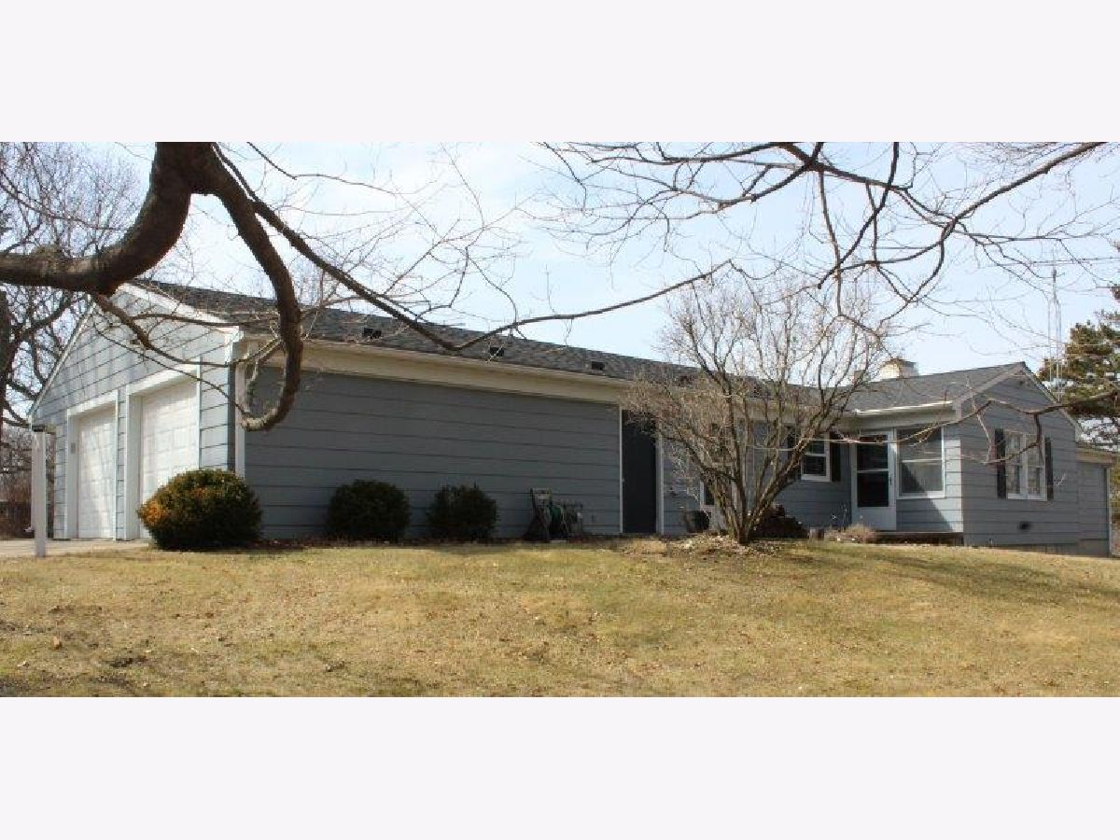
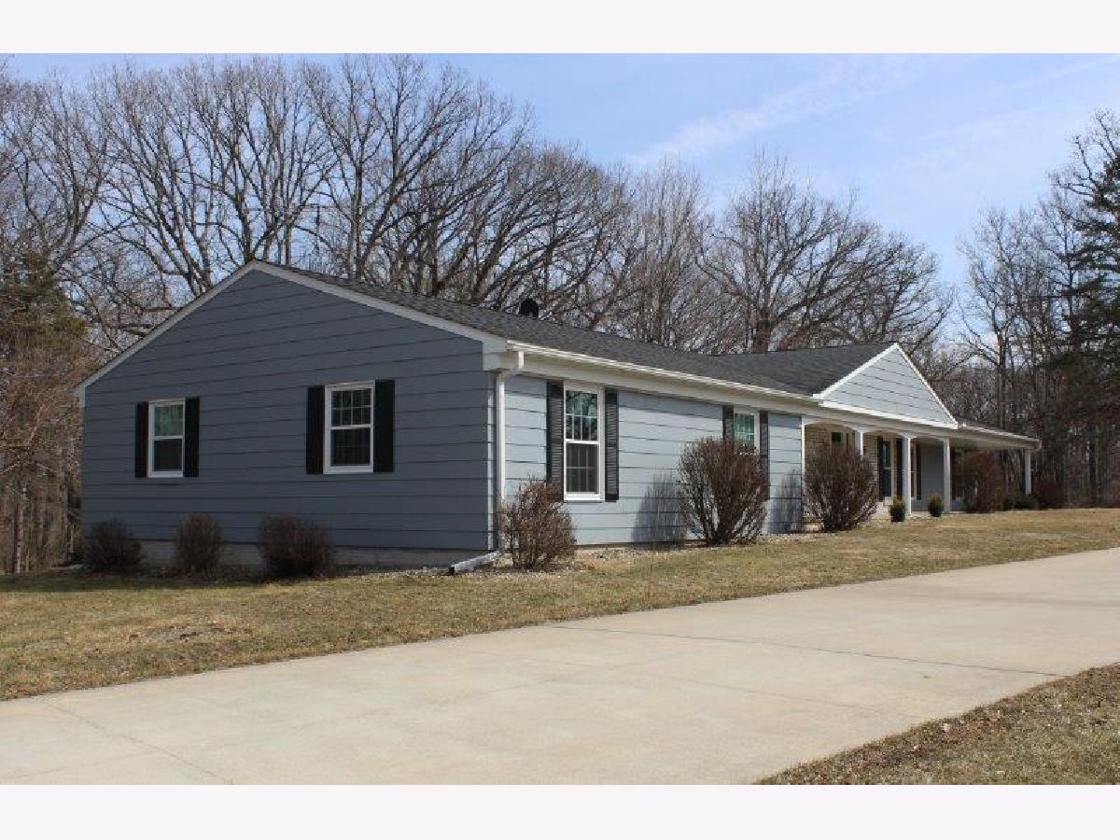
Room Specifics
Total Bedrooms: 3
Bedrooms Above Ground: 3
Bedrooms Below Ground: 0
Dimensions: —
Floor Type: —
Dimensions: —
Floor Type: —
Full Bathrooms: 3
Bathroom Amenities: Separate Shower
Bathroom in Basement: 0
Rooms: —
Basement Description: Unfinished
Other Specifics
| 2 | |
| — | |
| Concrete | |
| — | |
| — | |
| 119X180 | |
| Unfinished | |
| — | |
| — | |
| — | |
| Not in DB | |
| — | |
| — | |
| — | |
| — |
Tax History
| Year | Property Taxes |
|---|---|
| 2018 | $3,714 |
| 2022 | $4,480 |
Contact Agent
Nearby Similar Homes
Nearby Sold Comparables
Contact Agent
Listing Provided By
Re/Max Sauk Valley

