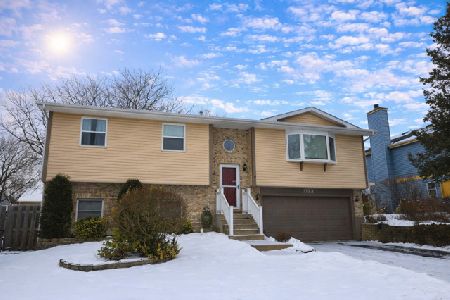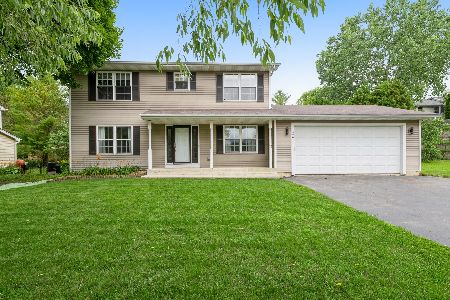1006 Harvest Drive, Antioch, Illinois 60002
$237,000
|
Sold
|
|
| Status: | Closed |
| Sqft: | 4,000 |
| Cost/Sqft: | $61 |
| Beds: | 5 |
| Baths: | 3 |
| Year Built: | 1993 |
| Property Taxes: | $9,172 |
| Days On Market: | 2285 |
| Lot Size: | 0,30 |
Description
SO MUCH HOUSE for the PRICE! This is a must see if you want the bedrooms, bathrooms, luxuries and the neighborhood. The main level boasts hardwood floors, open living room and dining room combo. A functional kitchen w/ updated black SS appliances and work station. Head down the hall to the full bath, laundry, 2nd bdrm and MASSIVE master suite! Fireplace, vaulted ceilings, private deck & full master bath. Need to get away?!? You have so many more options! The upper level opens up to a 2nd living space with two additional bedrooms & full bath. Head down to the lower level that has the ideal rec room space! Room for your pool table and more! Lower level is fully finished with fireplace, 5th bedroom, storage space and walk-out access to the backyard. Relax in the screened-in porch and stay bug free! Fully fenced in yard. Lower level access from house and garage. Newer roof, air conditioner, furnace and appliances! A must see to appreciate all the space!
Property Specifics
| Single Family | |
| — | |
| Tri-Level | |
| 1993 | |
| Full,Walkout | |
| — | |
| No | |
| 0.3 |
| Lake | |
| Pine Hill Lakes | |
| 193 / Annual | |
| Insurance | |
| Public | |
| Public Sewer | |
| 10566746 | |
| 02094040070000 |
Nearby Schools
| NAME: | DISTRICT: | DISTANCE: | |
|---|---|---|---|
|
Grade School
Hillcrest Elementary School |
34 | — | |
|
Middle School
Antioch Upper Grade School |
34 | Not in DB | |
|
High School
Antioch Community High School |
117 | Not in DB | |
Property History
| DATE: | EVENT: | PRICE: | SOURCE: |
|---|---|---|---|
| 30 Dec, 2019 | Sold | $237,000 | MRED MLS |
| 12 Nov, 2019 | Under contract | $245,000 | MRED MLS |
| 5 Nov, 2019 | Listed for sale | $245,000 | MRED MLS |
Room Specifics
Total Bedrooms: 5
Bedrooms Above Ground: 5
Bedrooms Below Ground: 0
Dimensions: —
Floor Type: Carpet
Dimensions: —
Floor Type: Carpet
Dimensions: —
Floor Type: Carpet
Dimensions: —
Floor Type: —
Full Bathrooms: 3
Bathroom Amenities: Separate Shower
Bathroom in Basement: 0
Rooms: Bedroom 5,Recreation Room
Basement Description: Finished,Exterior Access
Other Specifics
| 3 | |
| Concrete Perimeter | |
| Asphalt | |
| Deck, Screened Deck, Brick Paver Patio | |
| Corner Lot,Fenced Yard | |
| 157X99 | |
| — | |
| Full | |
| Vaulted/Cathedral Ceilings, Skylight(s), Hardwood Floors, Second Floor Laundry | |
| Range, Dishwasher, Refrigerator, Washer, Dryer | |
| Not in DB | |
| Street Lights, Street Paved | |
| — | |
| — | |
| Wood Burning, Gas Log |
Tax History
| Year | Property Taxes |
|---|---|
| 2019 | $9,172 |
Contact Agent
Nearby Similar Homes
Nearby Sold Comparables
Contact Agent
Listing Provided By
RE/MAX Advantage Realty






