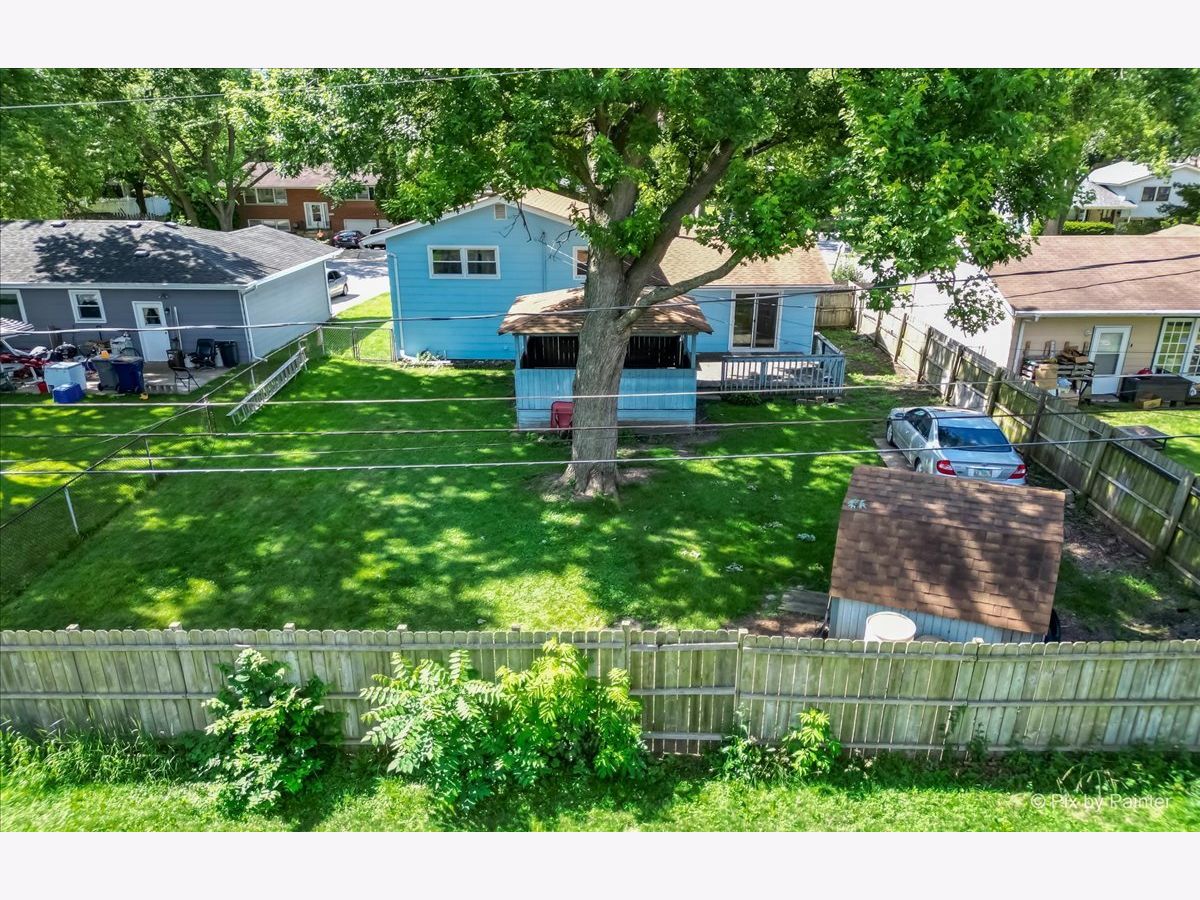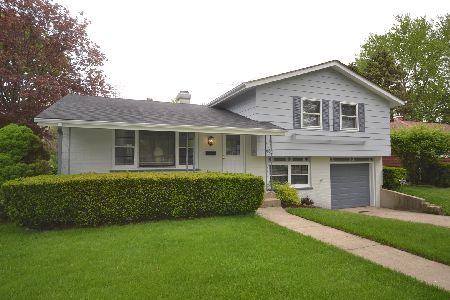1006 Huron Drive, Elgin, Illinois 60120
$295,000
|
Sold
|
|
| Status: | Closed |
| Sqft: | 1,103 |
| Cost/Sqft: | $267 |
| Beds: | 3 |
| Baths: | 2 |
| Year Built: | 1965 |
| Property Taxes: | $5,090 |
| Days On Market: | 569 |
| Lot Size: | 0,00 |
Description
Multiple Offers received H&B due 7/16 at 7pm Well cared Spacious split-level home featuring 3 bedrooms and 1.5 baths. The living room and dining room have hardwood floors, and the bedrooms also have hardwood under the carpet. Enjoy a great backyard for outdoor activities. Great location conveniently located close to I-90 and Rt. 25 in the highly desired Blackhawk Manor neighborhood. All appliances stay. Nearby are Lord's Park, Trout Park, and the Fox River Bike Trail. Make your dream of home ownership a reality. Home being sold AS-IS.
Property Specifics
| Single Family | |
| — | |
| — | |
| 1965 | |
| — | |
| — | |
| No | |
| — |
| Cook | |
| Blackhawk | |
| — / Not Applicable | |
| — | |
| — | |
| — | |
| 12109310 | |
| 06061150330000 |
Property History
| DATE: | EVENT: | PRICE: | SOURCE: |
|---|---|---|---|
| 15 Aug, 2024 | Sold | $295,000 | MRED MLS |
| 19 Jul, 2024 | Under contract | $294,900 | MRED MLS |
| 12 Jul, 2024 | Listed for sale | $294,900 | MRED MLS |



































Room Specifics
Total Bedrooms: 3
Bedrooms Above Ground: 3
Bedrooms Below Ground: 0
Dimensions: —
Floor Type: —
Dimensions: —
Floor Type: —
Full Bathrooms: 2
Bathroom Amenities: —
Bathroom in Basement: 1
Rooms: —
Basement Description: Finished
Other Specifics
| 1 | |
| — | |
| Concrete | |
| — | |
| — | |
| 60X115 | |
| — | |
| — | |
| — | |
| — | |
| Not in DB | |
| — | |
| — | |
| — | |
| — |
Tax History
| Year | Property Taxes |
|---|---|
| 2024 | $5,090 |
Contact Agent
Nearby Similar Homes
Contact Agent
Listing Provided By
GREAT HOMES REAL ESTATE, INC.







