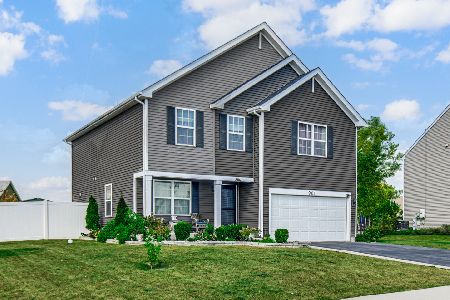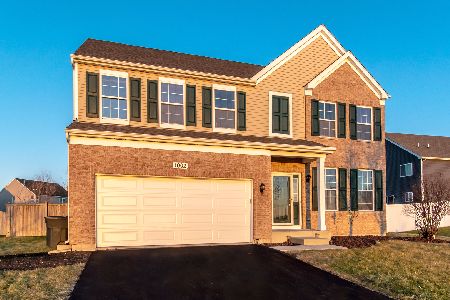1006 Kolar Avenue, Joliet, Illinois 60431
$250,000
|
Sold
|
|
| Status: | Closed |
| Sqft: | 2,197 |
| Cost/Sqft: | $118 |
| Beds: | 3 |
| Baths: | 3 |
| Year Built: | 2017 |
| Property Taxes: | $2,429 |
| Days On Market: | 2573 |
| Lot Size: | 0,28 |
Description
Gorgeous Move-In Ready Eastwood Home featuring 3 Large Bedrooms which includes a Private Master Suite, Spacious Walk-In Closet, Deluxe Master Bath w/Dual Sink Vanity, Spacious Loft, 2.5 Bathrooms, Voluminous 2-Car Garage, Large Basement with Spacious Crawl Space w/Cement Flooring, Stunning Open Concept Kitchen overlooks Breakfast and Large Family Room areas and features Huge Walk-in Pantry, new Kitchen Backsplash Tiles, Recessed Can Lighting, Large Island with Countertop overhang, Stainless Steel Appliances, and beautiful designer Sarsaparilla Cabinets with Crown Molding! Second level Laundry Room, Large Windows let in the Bright Sunlight. Sought-after Minooka schools! Home Sits on an excellent Oversized Lot in the NEWEST and BEST community in Joliet- *Sable Ridge* featuring a Clubhouse with Fitness Center, Pool, Billiards Lounge, Tennis, Basketball, Volleyball, and more!
Property Specifics
| Single Family | |
| — | |
| — | |
| 2017 | |
| Partial | |
| EASTWOOD | |
| No | |
| 0.28 |
| Kendall | |
| Sable Ridge | |
| 40 / Monthly | |
| Insurance,Clubhouse,Exercise Facilities,Pool,Other | |
| Public | |
| Public Sewer | |
| 10253199 | |
| 0902338020 |
Nearby Schools
| NAME: | DISTRICT: | DISTANCE: | |
|---|---|---|---|
|
Grade School
Jones Elementary School |
201 | — | |
|
Middle School
Minooka Junior High School |
201 | Not in DB | |
|
High School
Minooka Community High School |
111 | Not in DB | |
Property History
| DATE: | EVENT: | PRICE: | SOURCE: |
|---|---|---|---|
| 24 May, 2019 | Sold | $250,000 | MRED MLS |
| 10 Apr, 2019 | Under contract | $260,000 | MRED MLS |
| — | Last price change | $265,000 | MRED MLS |
| 20 Jan, 2019 | Listed for sale | $270,000 | MRED MLS |
Room Specifics
Total Bedrooms: 3
Bedrooms Above Ground: 3
Bedrooms Below Ground: 0
Dimensions: —
Floor Type: Carpet
Dimensions: —
Floor Type: Carpet
Full Bathrooms: 3
Bathroom Amenities: Double Sink
Bathroom in Basement: 0
Rooms: Breakfast Room,Loft
Basement Description: Unfinished,Crawl
Other Specifics
| 2 | |
| Concrete Perimeter | |
| Asphalt | |
| Porch | |
| Park Adjacent | |
| 158 X 175 | |
| — | |
| Full | |
| Second Floor Laundry | |
| Range, Microwave, Dishwasher, Refrigerator, Washer, Dryer, Disposal, Stainless Steel Appliance(s) | |
| Not in DB | |
| Clubhouse, Pool, Sidewalks | |
| — | |
| — | |
| — |
Tax History
| Year | Property Taxes |
|---|---|
| 2019 | $2,429 |
Contact Agent
Nearby Similar Homes
Nearby Sold Comparables
Contact Agent
Listing Provided By
Keller Williams Infinity






