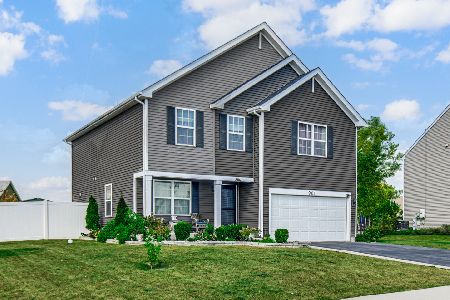8408 Trumbull Avenue, Joliet, Illinois 60431
$255,000
|
Sold
|
|
| Status: | Closed |
| Sqft: | 0 |
| Cost/Sqft: | — |
| Beds: | 4 |
| Baths: | 3 |
| Year Built: | 2008 |
| Property Taxes: | $7,248 |
| Days On Market: | 2764 |
| Lot Size: | 0,27 |
Description
IMPECCABLE CITY STYLE WITH BREATHTAKING COUNTRY VIEWS! Light, bright, and open with sourthern exposure for all day sunshine!! This home offers 9ft ceilings, beautiful hardwood floors, living room/dining room flow into gourmet-size kit with freshly painted breakfast bar, 42"maple cabs with rich cherrywood finish, custom backsplash with glass-tile, Whirlpool stainless steel appliances; opens to freshly painted family room with fireplace. Over-sized loft/home theater can also be converted to 4th bedroom, king-size master bedroom suite has soaring cathedral ceilings, giant master bath with double vanities, and separate shower/tub, enormous walk-in closet and custom draperies. Large laundry room upstairs for easy access. 2nd & 3rd bedroom boast an abundance of sunshine, each offering plenty of space, full walk-in closets, and beautiful view of large backyard-- perfect for any day of the year. THIS HOME HAS IT ALL, A MUST SEE!
Property Specifics
| Single Family | |
| — | |
| — | |
| 2008 | |
| Partial | |
| — | |
| No | |
| 0.27 |
| Kendall | |
| Sable Ridge | |
| 450 / Annual | |
| Clubhouse,Exercise Facilities,Pool | |
| Public | |
| Public Sewer | |
| 10016540 | |
| 0902338002 |
Nearby Schools
| NAME: | DISTRICT: | DISTANCE: | |
|---|---|---|---|
|
Grade School
Minooka Elementary School |
201 | — | |
|
Middle School
Minooka Junior High School |
201 | Not in DB | |
|
High School
Minooka Community High School |
111 | Not in DB | |
Property History
| DATE: | EVENT: | PRICE: | SOURCE: |
|---|---|---|---|
| 29 Oct, 2018 | Sold | $255,000 | MRED MLS |
| 10 Sep, 2018 | Under contract | $258,000 | MRED MLS |
| 13 Jul, 2018 | Listed for sale | $258,000 | MRED MLS |
Room Specifics
Total Bedrooms: 4
Bedrooms Above Ground: 4
Bedrooms Below Ground: 0
Dimensions: —
Floor Type: Carpet
Dimensions: —
Floor Type: Carpet
Dimensions: —
Floor Type: Carpet
Full Bathrooms: 3
Bathroom Amenities: Separate Shower,Double Sink
Bathroom in Basement: 0
Rooms: Foyer,Loft,Utility Room-2nd Floor
Basement Description: Partially Finished
Other Specifics
| 2 | |
| Concrete Perimeter | |
| Asphalt | |
| Patio | |
| — | |
| 75X135 | |
| Unfinished | |
| Full | |
| Vaulted/Cathedral Ceilings | |
| Range, Microwave, Dishwasher, Refrigerator, Washer, Dryer, Disposal | |
| Not in DB | |
| Clubhouse, Pool, Sidewalks, Street Lights | |
| — | |
| — | |
| Wood Burning, Gas Starter |
Tax History
| Year | Property Taxes |
|---|---|
| 2018 | $7,248 |
Contact Agent
Nearby Similar Homes
Nearby Sold Comparables
Contact Agent
Listing Provided By
Romanelli & Associates




