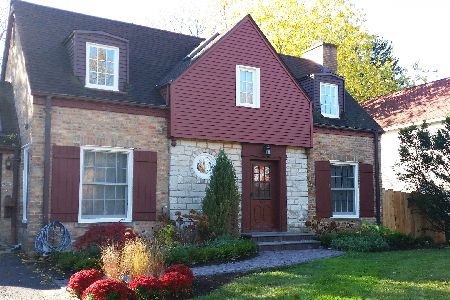1006 Marion Avenue, Highland Park, Illinois 60035
$620,000
|
Sold
|
|
| Status: | Closed |
| Sqft: | 2,696 |
| Cost/Sqft: | $223 |
| Beds: | 4 |
| Baths: | 3 |
| Year Built: | 1947 |
| Property Taxes: | $12,021 |
| Days On Market: | 3884 |
| Lot Size: | 0,22 |
Description
Old world charm & today's amenities combine in this inviting cottage-style 2-story -- a true treasure w/updates top to toe incl a huge addtn w/open concept flr plan, LR w/fpl, sep DR w/French drs to deck/yd, 1st flr den/ofc, FR w/cathedral ceiling & 2nd fpl, MBR ste w/lg WIC & fab spa BA, kit & lg brkfst rm, oak flrs, butler's pntry, treed/fenced yd, fin bsmt, & rm for 2-cg! A one-of-a-kind opportunity near Braeside!
Property Specifics
| Single Family | |
| — | |
| Cottage | |
| 1947 | |
| Partial | |
| CUSTOM | |
| No | |
| 0.22 |
| Lake | |
| — | |
| 0 / Not Applicable | |
| None | |
| Lake Michigan,Public | |
| Public Sewer | |
| 08948340 | |
| 16363080040000 |
Nearby Schools
| NAME: | DISTRICT: | DISTANCE: | |
|---|---|---|---|
|
Grade School
Braeside Elementary School |
112 | — | |
|
Middle School
Edgewood Middle School |
112 | Not in DB | |
|
High School
Highland Park High School |
113 | Not in DB | |
Property History
| DATE: | EVENT: | PRICE: | SOURCE: |
|---|---|---|---|
| 11 Aug, 2015 | Sold | $620,000 | MRED MLS |
| 11 Jun, 2015 | Under contract | $600,000 | MRED MLS |
| 8 Jun, 2015 | Listed for sale | $600,000 | MRED MLS |
Room Specifics
Total Bedrooms: 4
Bedrooms Above Ground: 4
Bedrooms Below Ground: 0
Dimensions: —
Floor Type: Carpet
Dimensions: —
Floor Type: Carpet
Dimensions: —
Floor Type: Carpet
Full Bathrooms: 3
Bathroom Amenities: Whirlpool,Separate Shower,Steam Shower,Double Sink,Bidet,Double Shower
Bathroom in Basement: 0
Rooms: Breakfast Room,Deck,Foyer,Office,Pantry,Recreation Room,Play Room,Walk In Closet
Basement Description: Partially Finished,Crawl
Other Specifics
| 1 | |
| Concrete Perimeter | |
| Asphalt | |
| Deck, Patio, Storms/Screens | |
| Fenced Yard,Landscaped | |
| 50.2 X 187.61 X 50 X 187.6 | |
| Pull Down Stair | |
| Full | |
| Vaulted/Cathedral Ceilings, Hardwood Floors | |
| Range, Microwave, Dishwasher, Refrigerator, Washer, Dryer, Disposal | |
| Not in DB | |
| Street Paved | |
| — | |
| — | |
| Wood Burning, Attached Fireplace Doors/Screen, Gas Log, Gas Starter |
Tax History
| Year | Property Taxes |
|---|---|
| 2015 | $12,021 |
Contact Agent
Nearby Similar Homes
Nearby Sold Comparables
Contact Agent
Listing Provided By
RE/MAX Villager







