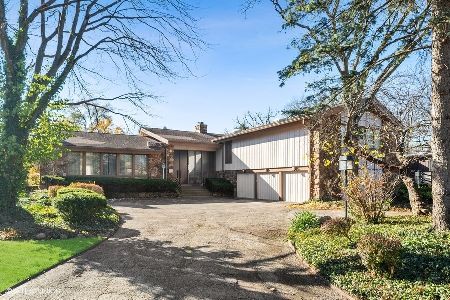991 Marion Avenue, Highland Park, Illinois 60035
$785,000
|
Sold
|
|
| Status: | Closed |
| Sqft: | 3,125 |
| Cost/Sqft: | $256 |
| Beds: | 4 |
| Baths: | 3 |
| Year Built: | 1999 |
| Property Taxes: | $15,988 |
| Days On Market: | 4462 |
| Lot Size: | 0,00 |
Description
Custom home by Greystone Builders. Gourmet Island Kit. W/ Granite Countertops, Sub Zero Fridge, 1st Floor Family Room Plus Study W/FR Doors. Marble Master Bath Incl Whirlpool Tub. Dramatic Architectural Details, Hardwood Floors, Crown Moldings, 9 FT Ceiling. Full Fin Bsmt W/ 5th BR, Rec Room and Exercise Room, Prof. Landscapping.
Property Specifics
| Single Family | |
| — | |
| Traditional | |
| 1999 | |
| Full | |
| — | |
| No | |
| — |
| Lake | |
| — | |
| 0 / Not Applicable | |
| None | |
| Lake Michigan | |
| Public Sewer | |
| 08483420 | |
| 16363070310000 |
Nearby Schools
| NAME: | DISTRICT: | DISTANCE: | |
|---|---|---|---|
|
Grade School
Braeside Elementary School |
112 | — | |
|
Middle School
Edgewood Middle School |
112 | Not in DB | |
|
High School
Highland Park High School |
113 | Not in DB | |
Property History
| DATE: | EVENT: | PRICE: | SOURCE: |
|---|---|---|---|
| 23 Dec, 2013 | Sold | $785,000 | MRED MLS |
| 7 Nov, 2013 | Under contract | $799,000 | MRED MLS |
| 7 Nov, 2013 | Listed for sale | $799,000 | MRED MLS |
| 1 Aug, 2019 | Sold | $810,000 | MRED MLS |
| 16 May, 2019 | Under contract | $825,000 | MRED MLS |
| 13 May, 2019 | Listed for sale | $825,000 | MRED MLS |
Room Specifics
Total Bedrooms: 4
Bedrooms Above Ground: 4
Bedrooms Below Ground: 0
Dimensions: —
Floor Type: Carpet
Dimensions: —
Floor Type: Carpet
Dimensions: —
Floor Type: Carpet
Full Bathrooms: 3
Bathroom Amenities: Whirlpool
Bathroom in Basement: 0
Rooms: Study
Basement Description: Finished
Other Specifics
| 2 | |
| — | |
| Asphalt | |
| — | |
| — | |
| 50 X 176 X 50 X 178 | |
| — | |
| Full | |
| — | |
| Range, Microwave, Dishwasher, High End Refrigerator, Washer, Dryer, Disposal | |
| Not in DB | |
| — | |
| — | |
| — | |
| — |
Tax History
| Year | Property Taxes |
|---|---|
| 2013 | $15,988 |
| 2019 | $21,969 |
Contact Agent
Nearby Similar Homes
Nearby Sold Comparables
Contact Agent
Listing Provided By
@properties







