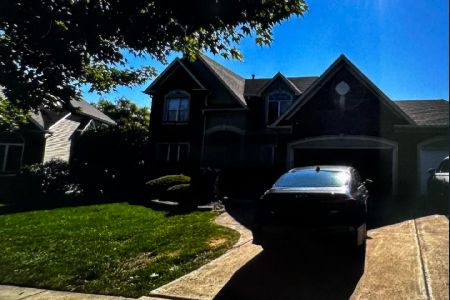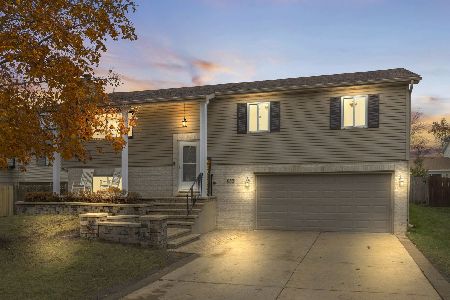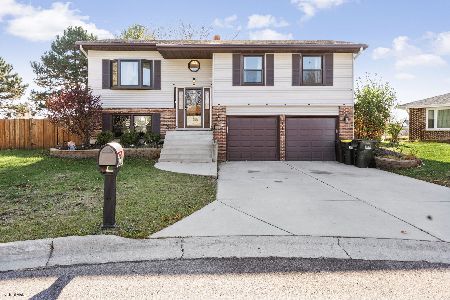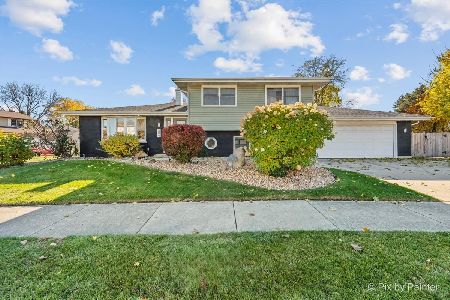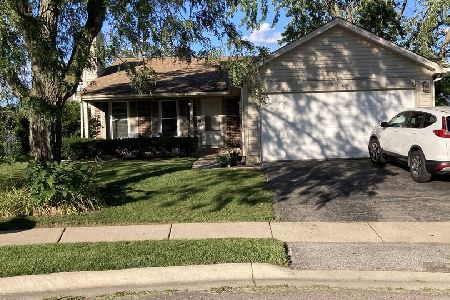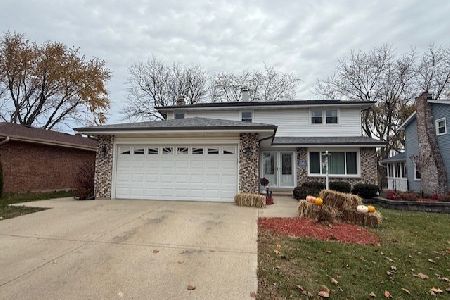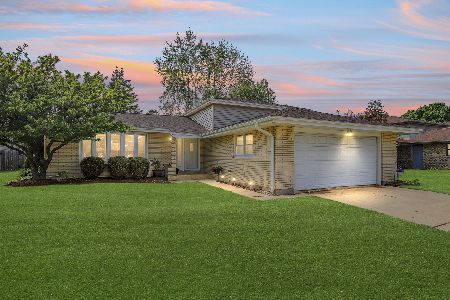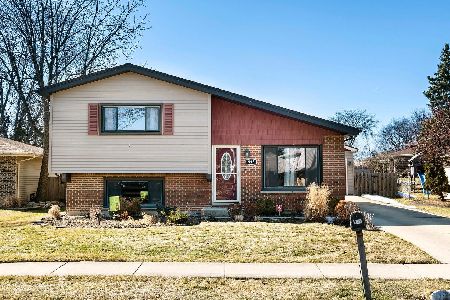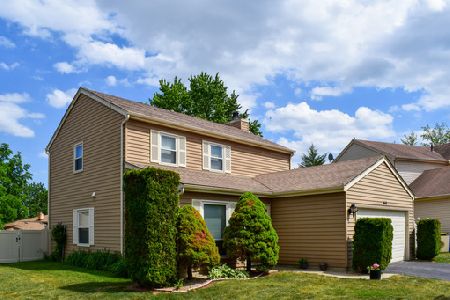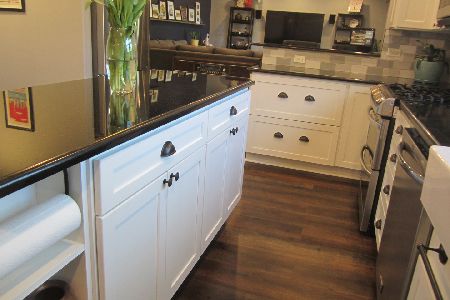1006 Navajo Street, Carol Stream, Illinois 60188
$267,900
|
Sold
|
|
| Status: | Closed |
| Sqft: | 1,891 |
| Cost/Sqft: | $142 |
| Beds: | 3 |
| Baths: | 2 |
| Year Built: | 1977 |
| Property Taxes: | $5,437 |
| Days On Market: | 3441 |
| Lot Size: | 0,18 |
Description
Looking for the best maintained and updated home? Well here you have it! Rare split level with sub basement has been so nicely cared for by original owners! Here's a bit of what's been done in the past few years: All windows Anderson including bay window and storm door 2008, insulated garage door 2009, siding and gutters soffits and eaves 2007, hardwood floors in living room and dining room 2015, Electric Upgraded 2011, kitchen granite and back splash 2007, Master Closet makeover now a walkin with laminate floors 2015, 6 panel oak doors, double insulation in attic, furnace and ac, 3 car wide garage... honestly the list goes on and on.... Den in lower level can also be used as a 4th bedroom. This home backs to very private space and is located on a quiet cul-de-sac! Walk to both park district facilities, elementary school and high school, restaurants and fountain! Buyers will not be disappointed! Home Warranty Included! Hurry over! Professional photos will be uploaded on 7-15-16!
Property Specifics
| Single Family | |
| — | |
| Quad Level | |
| 1977 | |
| Full | |
| — | |
| No | |
| 0.18 |
| Du Page | |
| Western Trails | |
| 0 / Not Applicable | |
| None | |
| Lake Michigan | |
| Public Sewer | |
| 09286653 | |
| 0230215038 |
Nearby Schools
| NAME: | DISTRICT: | DISTANCE: | |
|---|---|---|---|
|
Grade School
Western Trails Elementary School |
93 | — | |
|
Middle School
Jay Stream Middle School |
93 | Not in DB | |
|
Alternate High School
Glenbard North High School |
— | Not in DB | |
Property History
| DATE: | EVENT: | PRICE: | SOURCE: |
|---|---|---|---|
| 30 Aug, 2016 | Sold | $267,900 | MRED MLS |
| 16 Jul, 2016 | Under contract | $267,900 | MRED MLS |
| 14 Jul, 2016 | Listed for sale | $267,900 | MRED MLS |
Room Specifics
Total Bedrooms: 3
Bedrooms Above Ground: 3
Bedrooms Below Ground: 0
Dimensions: —
Floor Type: Carpet
Dimensions: —
Floor Type: Carpet
Full Bathrooms: 2
Bathroom Amenities: —
Bathroom in Basement: 0
Rooms: Den,Walk In Closet,Other Room
Basement Description: Unfinished,Sub-Basement
Other Specifics
| 2 | |
| Concrete Perimeter | |
| Asphalt | |
| Deck, Storms/Screens | |
| Cul-De-Sac | |
| 60X119 | |
| — | |
| — | |
| Hardwood Floors, Wood Laminate Floors | |
| Range, Microwave, Dishwasher, Refrigerator, Washer, Dryer, Disposal | |
| Not in DB | |
| Sidewalks, Street Lights, Street Paved | |
| — | |
| — | |
| — |
Tax History
| Year | Property Taxes |
|---|---|
| 2016 | $5,437 |
Contact Agent
Nearby Similar Homes
Nearby Sold Comparables
Contact Agent
Listing Provided By
RE/MAX All Pro

