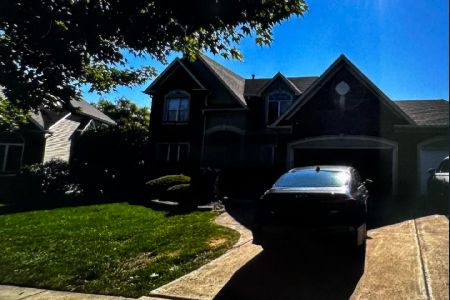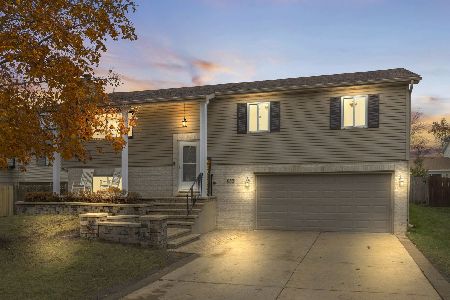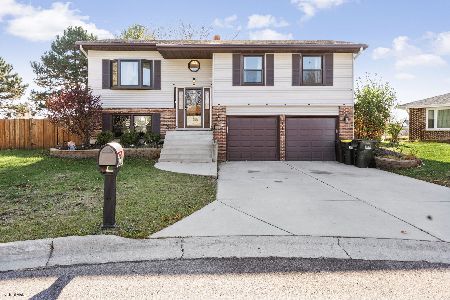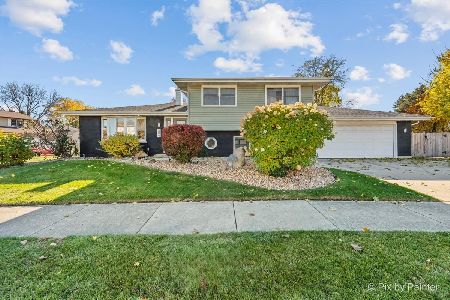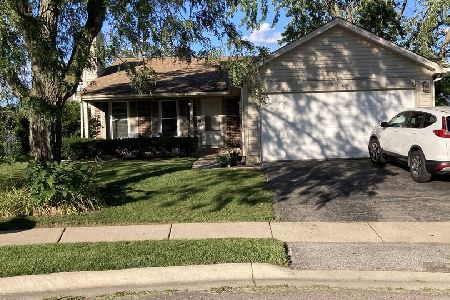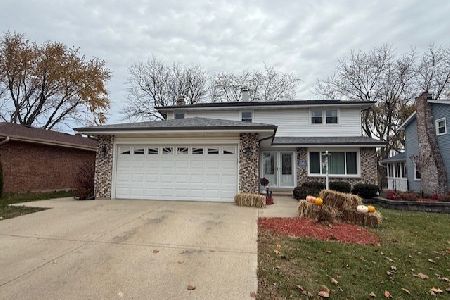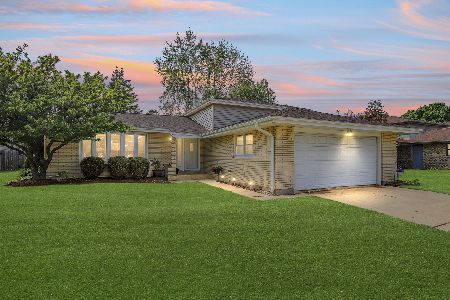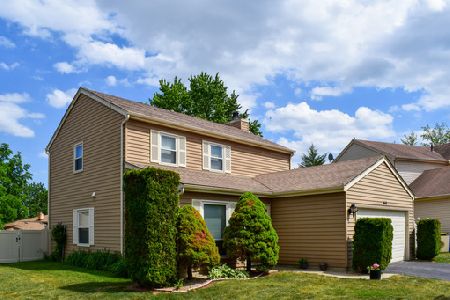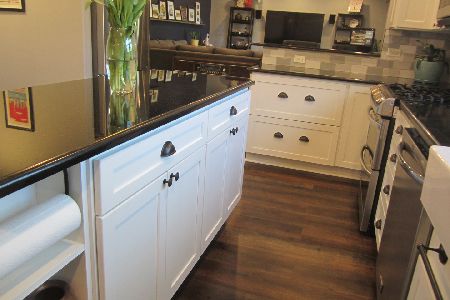992 Navajo Street, Carol Stream, Illinois 60188
$305,000
|
Sold
|
|
| Status: | Closed |
| Sqft: | 1,792 |
| Cost/Sqft: | $167 |
| Beds: | 3 |
| Baths: | 2 |
| Year Built: | 1978 |
| Property Taxes: | $7,643 |
| Days On Market: | 1736 |
| Lot Size: | 0,15 |
Description
Amazing remodeled home...nothing to do but move in*This home is located on a cul-de-sac street and is walking distance to the elementary school, high school, two local parks and Armstrong Park*It features three generous sized bedrooms, two bathrooms, beautiful family room with vaulted ceilings and a very large finished recreation room*Large eat in kitchen with wood laminate flooring, shaker style cabinets, granite counters (2020), tile backsplash, all stainless steel appliances (2020), butler pantry and slider to the deck*Interior was freshly painted in 2021*Updated bathroom; new vanity, tile flooring, tile shower, new toilet in 2021*New furnace and central air in 2020*New washer and dryer in 2018*New water heater and fence in 2017*New siding in 2014*New roof in 2013*This one is a must see*
Property Specifics
| Single Family | |
| — | |
| Tri-Level | |
| 1978 | |
| Full,English | |
| — | |
| No | |
| 0.15 |
| Du Page | |
| Western Trails | |
| 0 / Not Applicable | |
| None | |
| Public | |
| Public Sewer | |
| 11022036 | |
| 0230215040 |
Nearby Schools
| NAME: | DISTRICT: | DISTANCE: | |
|---|---|---|---|
|
Grade School
Western Trails Elementary School |
93 | — | |
|
Middle School
Jay Stream Middle School |
93 | Not in DB | |
|
High School
Glenbard North High School |
87 | Not in DB | |
Property History
| DATE: | EVENT: | PRICE: | SOURCE: |
|---|---|---|---|
| 15 Jun, 2011 | Sold | $175,000 | MRED MLS |
| 12 Apr, 2011 | Under contract | $189,000 | MRED MLS |
| — | Last price change | $195,000 | MRED MLS |
| 2 Sep, 2010 | Listed for sale | $195,000 | MRED MLS |
| 16 Apr, 2021 | Sold | $305,000 | MRED MLS |
| 19 Mar, 2021 | Under contract | $300,000 | MRED MLS |
| 15 Mar, 2021 | Listed for sale | $300,000 | MRED MLS |
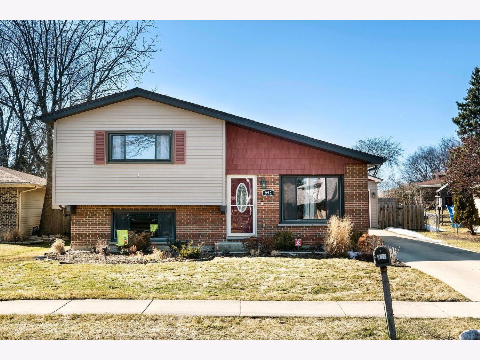
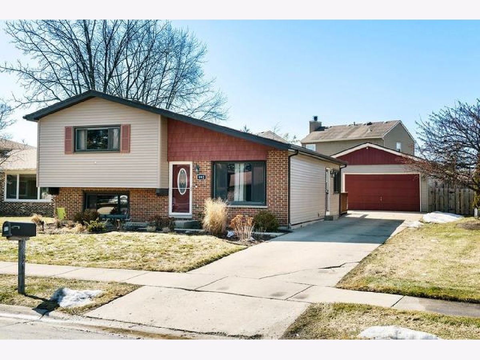
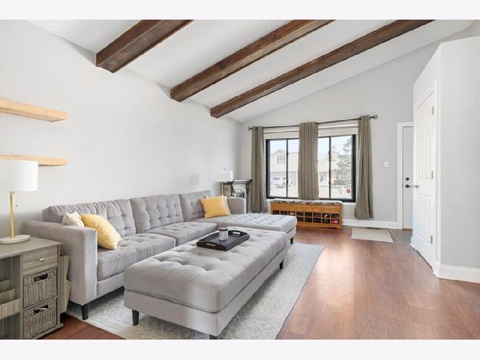
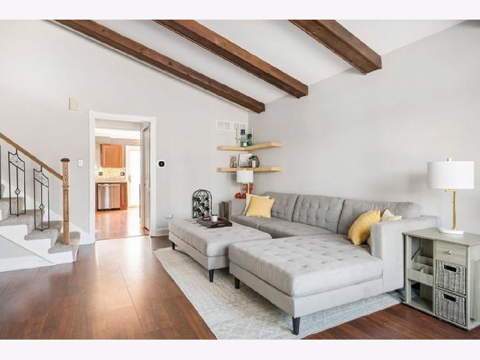
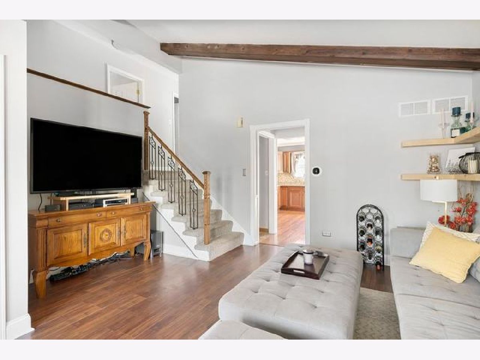
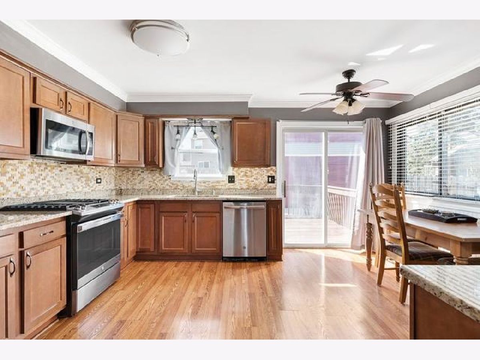
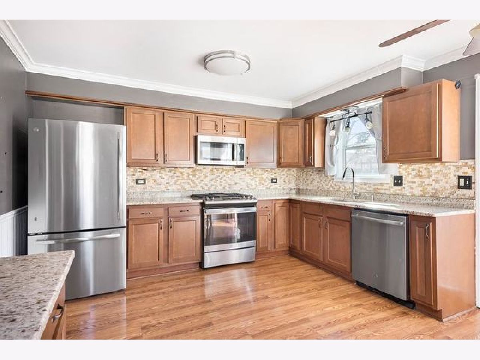
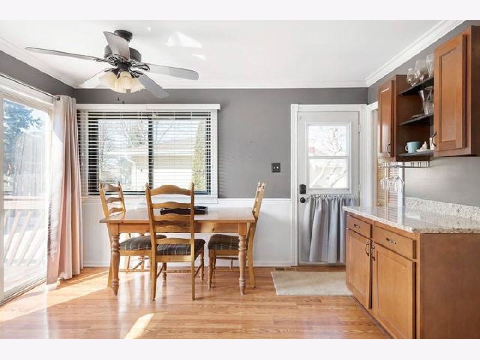
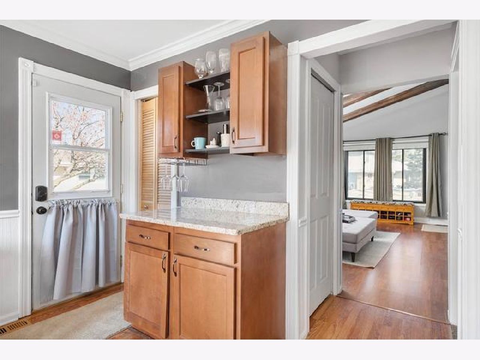
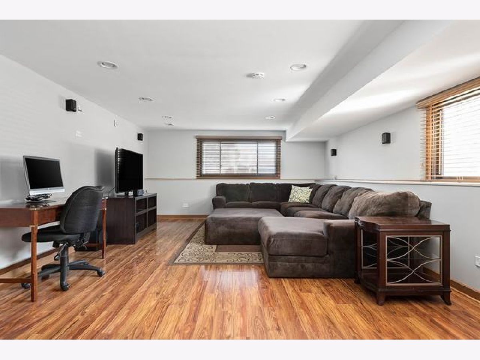
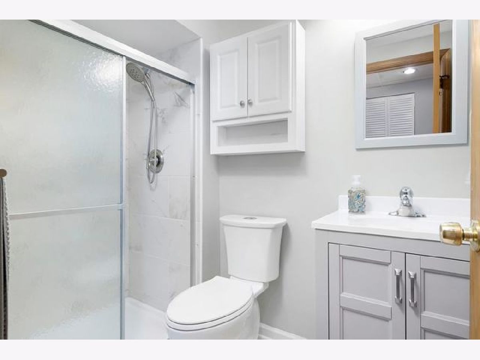
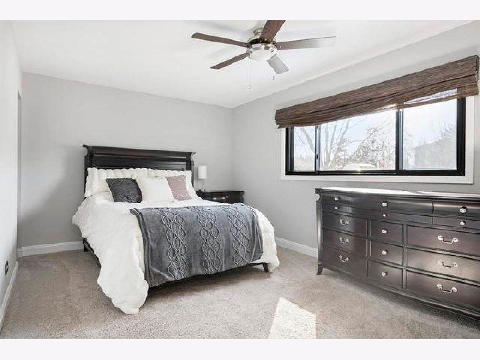
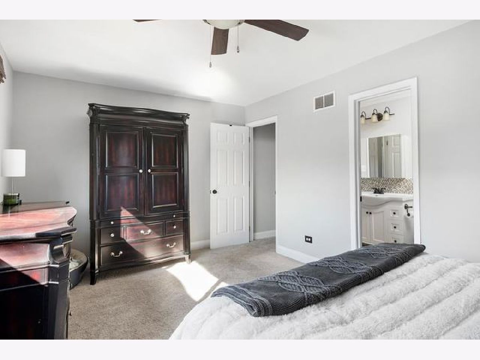
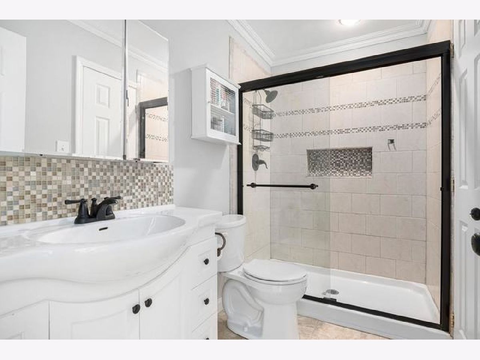
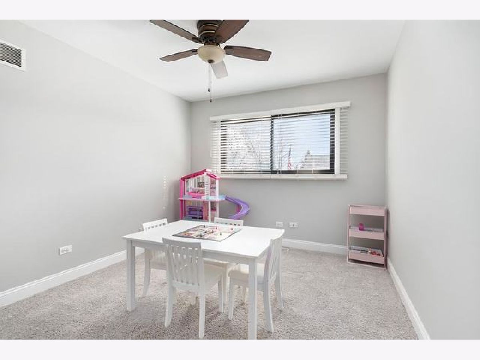
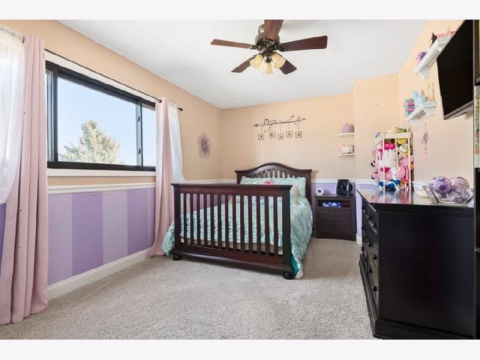
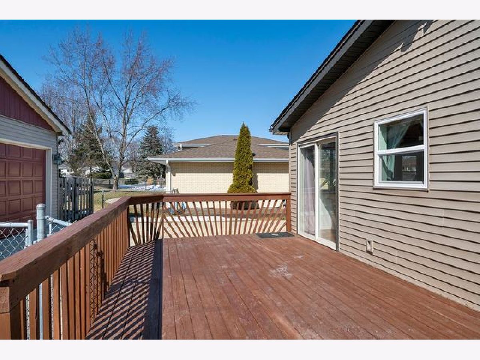
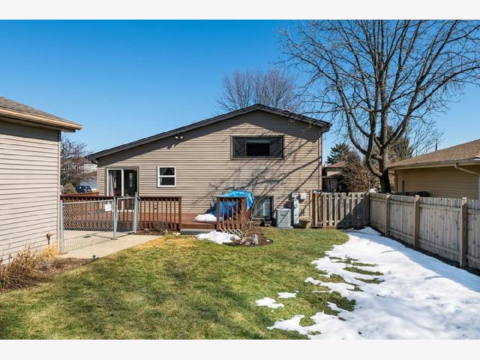
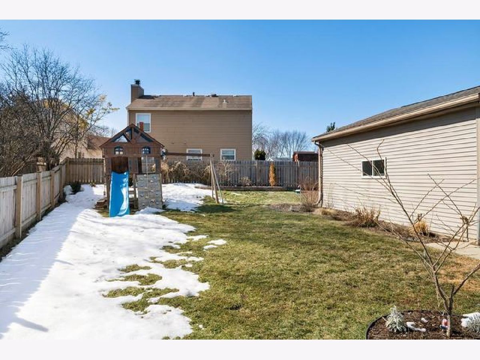
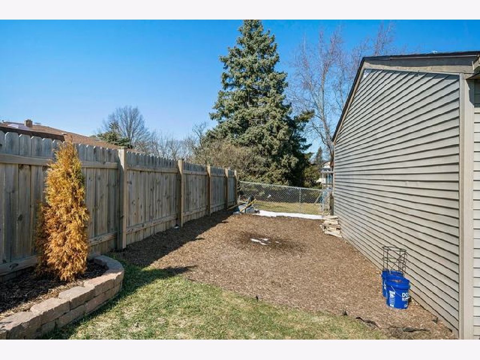
Room Specifics
Total Bedrooms: 3
Bedrooms Above Ground: 3
Bedrooms Below Ground: 0
Dimensions: —
Floor Type: Carpet
Dimensions: —
Floor Type: Carpet
Full Bathrooms: 2
Bathroom Amenities: —
Bathroom in Basement: 1
Rooms: No additional rooms
Basement Description: Finished,Crawl,Rec/Family Area
Other Specifics
| 2 | |
| Concrete Perimeter | |
| Concrete | |
| Deck | |
| Wood Fence | |
| 45X121X71X131 | |
| — | |
| — | |
| Vaulted/Cathedral Ceilings, Wood Laminate Floors, Some Carpeting, Granite Counters, Some Wall-To-Wall Cp | |
| Range, Microwave, Dishwasher, Refrigerator, Washer, Dryer, Disposal | |
| Not in DB | |
| Sidewalks, Street Lights, Street Paved | |
| — | |
| — | |
| — |
Tax History
| Year | Property Taxes |
|---|---|
| 2011 | $5,632 |
| 2021 | $7,643 |
Contact Agent
Nearby Similar Homes
Nearby Sold Comparables
Contact Agent
Listing Provided By
Keller Williams Premiere Properties

