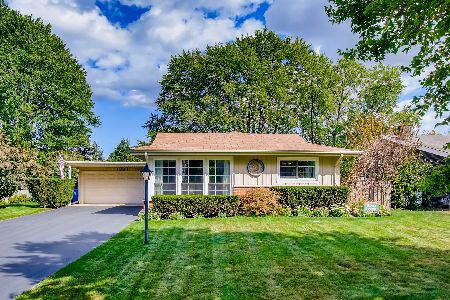1006 Newberry Lane, Mount Prospect, Illinois 60056
$470,000
|
Sold
|
|
| Status: | Closed |
| Sqft: | 2,712 |
| Cost/Sqft: | $179 |
| Beds: | 4 |
| Baths: | 3 |
| Year Built: | 1966 |
| Property Taxes: | $10,659 |
| Days On Market: | 2606 |
| Lot Size: | 0,23 |
Description
Looking for a gorgeous 4BR home w/excellent location and schools? Then check out this beautifully maintained 2 story Colonial in a Hersey HS neighborhood! Located on a private street, the lush landscaping & custom paver entryway offer curb appeal galore! As soon as you step into the formal foyer, you'll see the lovely decor that matches timeless tastes! Inviting floor plan, w/2712 sf & HW flooring throughout, lends itself to easy living! Large formal LR includes fpl & crown molding! DR, w/built-in, offers access to open concept kitchen featuring SS appls, glass tile back splash, island & a one-of-a-kind W-I butler's pantry w/sink & window! Comfortable FR complete w/ stone fireplace & big bay window! Huge master suite offers sitting area & W-I closet! Addl BR's are over-sized & laundry is upstairs too! Finished lower level rec room is another great living area & there's a 240sf storage rm too! Lots of recessed lighting & newer A/C (2016). Big fenced yard w/2 paver patios & a fire-pit!
Property Specifics
| Single Family | |
| — | |
| Colonial | |
| 1966 | |
| Full | |
| COLONIAL | |
| No | |
| 0.23 |
| Cook | |
| Camelot | |
| 0 / Not Applicable | |
| None | |
| Lake Michigan | |
| Public Sewer | |
| 10156314 | |
| 03264090480000 |
Nearby Schools
| NAME: | DISTRICT: | DISTANCE: | |
|---|---|---|---|
|
Grade School
Euclid Elementary School |
26 | — | |
|
Middle School
River Trails Middle School |
26 | Not in DB | |
|
High School
John Hersey High School |
214 | Not in DB | |
Property History
| DATE: | EVENT: | PRICE: | SOURCE: |
|---|---|---|---|
| 15 Mar, 2019 | Sold | $470,000 | MRED MLS |
| 18 Jan, 2019 | Under contract | $484,900 | MRED MLS |
| 15 Dec, 2018 | Listed for sale | $484,900 | MRED MLS |
Room Specifics
Total Bedrooms: 4
Bedrooms Above Ground: 4
Bedrooms Below Ground: 0
Dimensions: —
Floor Type: Hardwood
Dimensions: —
Floor Type: Hardwood
Dimensions: —
Floor Type: Hardwood
Full Bathrooms: 3
Bathroom Amenities: Separate Shower,Garden Tub
Bathroom in Basement: 0
Rooms: Recreation Room,Foyer,Storage,Pantry,Walk In Closet,Other Room
Basement Description: Partially Finished
Other Specifics
| 2 | |
| Concrete Perimeter | |
| Asphalt,Brick | |
| Patio, Porch, Brick Paver Patio, Storms/Screens, Fire Pit | |
| Fenced Yard | |
| 135X76 | |
| Unfinished | |
| Full | |
| Bar-Wet, Hardwood Floors, Second Floor Laundry | |
| Range, Microwave, Dishwasher, Refrigerator, Washer, Dryer, Disposal, Stainless Steel Appliance(s) | |
| Not in DB | |
| Pool, Tennis Courts, Street Lights, Street Paved | |
| — | |
| — | |
| Wood Burning, Gas Log |
Tax History
| Year | Property Taxes |
|---|---|
| 2019 | $10,659 |
Contact Agent
Nearby Sold Comparables
Contact Agent
Listing Provided By
RE/MAX Suburban







