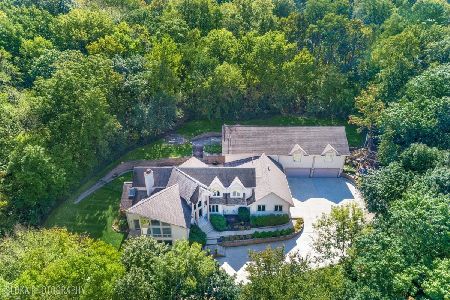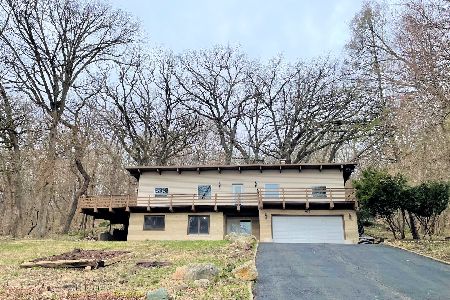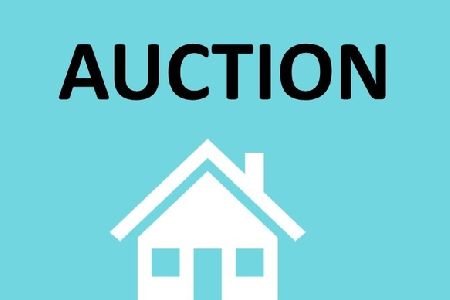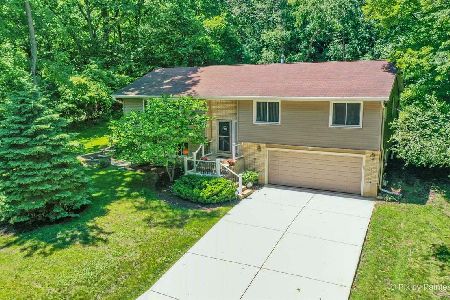1006 Oak Lane, Algonquin, Illinois 60102
$154,250
|
Sold
|
|
| Status: | Closed |
| Sqft: | 2,280 |
| Cost/Sqft: | $66 |
| Beds: | 3 |
| Baths: | 2 |
| Year Built: | 1959 |
| Property Taxes: | $5,192 |
| Days On Market: | 5210 |
| Lot Size: | 0,95 |
Description
RUSTIC HOME on .95 acre wooded lot w/beamed/tongue-n-groove ceilings & peaceful surroundings! Lower level could easily be in-law arrangemt & accommodate family member(s) w/limited mobility... has bedroom, den, full bath, kitchenette. Open flrplan+separate eating area/pantry on main flr. River rights thru association. Commercial grade roof! Breathe new life into this well constructed home & create your own sanctuary
Property Specifics
| Single Family | |
| — | |
| Step Ranch | |
| 1959 | |
| None | |
| — | |
| No | |
| 0.95 |
| Mc Henry | |
| Oak Hills | |
| 0 / Not Applicable | |
| None | |
| Public | |
| Public Sewer | |
| 07899139 | |
| 1927405002 |
Property History
| DATE: | EVENT: | PRICE: | SOURCE: |
|---|---|---|---|
| 28 Mar, 2012 | Sold | $154,250 | MRED MLS |
| 24 Feb, 2012 | Under contract | $149,750 | MRED MLS |
| — | Last price change | $162,500 | MRED MLS |
| 6 Sep, 2011 | Listed for sale | $175,000 | MRED MLS |
| 24 Nov, 2021 | Sold | $277,500 | MRED MLS |
| 26 Oct, 2021 | Under contract | $279,900 | MRED MLS |
| 3 Sep, 2021 | Listed for sale | $279,900 | MRED MLS |
Room Specifics
Total Bedrooms: 3
Bedrooms Above Ground: 3
Bedrooms Below Ground: 0
Dimensions: —
Floor Type: Carpet
Dimensions: —
Floor Type: Carpet
Full Bathrooms: 2
Bathroom Amenities: Double Sink
Bathroom in Basement: 0
Rooms: Kitchen,Den,Eating Area
Basement Description: None
Other Specifics
| 2 | |
| Concrete Perimeter | |
| Asphalt | |
| Balcony, Storms/Screens | |
| Cul-De-Sac,Wooded | |
| 41,332 SQUARE FEET | |
| — | |
| None | |
| Vaulted/Cathedral Ceilings, First Floor Bedroom, In-Law Arrangement, First Floor Laundry, First Floor Full Bath | |
| Range, Dishwasher | |
| Not in DB | |
| — | |
| — | |
| — | |
| Double Sided, Wood Burning |
Tax History
| Year | Property Taxes |
|---|---|
| 2012 | $5,192 |
| 2021 | $5,342 |
Contact Agent
Nearby Similar Homes
Nearby Sold Comparables
Contact Agent
Listing Provided By
RE/MAX Horizon









