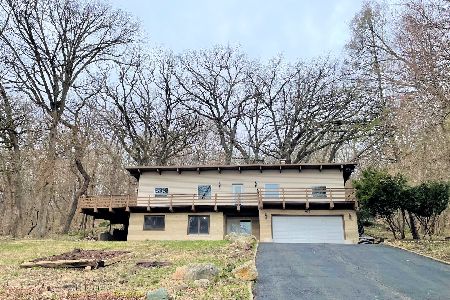1048 Oak Lane, Algonquin, Illinois 60102
$260,000
|
Sold
|
|
| Status: | Closed |
| Sqft: | 2,338 |
| Cost/Sqft: | $115 |
| Beds: | 3 |
| Baths: | 3 |
| Year Built: | 1964 |
| Property Taxes: | $5,170 |
| Days On Market: | 2452 |
| Lot Size: | 0,72 |
Description
Home is located in a secluded cul-de-sac, boasting a beautiful 3 4 acre lot, yet minutes to town! Double front door entry with hardwood foyer leading into spacious living room w/adj dining room - Large lower level family room w/fireplace and walkout through French doors to patio (can create 4th Br or office), 1 2 bath - SS appliances in kitchen and eating area to watch the local wildlife- 6 panel oak doors t/o - cozy master bedroom with master bath and laundry area on 2nd fl - piping already in place and needs to be finished for heated driveway, which assists with easy maintenance! shows outstanding - water rights too!
Property Specifics
| Single Family | |
| — | |
| Tri-Level | |
| 1964 | |
| Full,Walkout | |
| — | |
| No | |
| 0.72 |
| Mc Henry | |
| Oak Hills | |
| 50 / Annual | |
| Lake Rights | |
| Public | |
| Public Sewer | |
| 10378086 | |
| 1927405003 |
Nearby Schools
| NAME: | DISTRICT: | DISTANCE: | |
|---|---|---|---|
|
Grade School
Eastview Elementary School |
300 | — | |
|
Middle School
Algonquin Middle School |
300 | Not in DB | |
|
High School
Dundee-crown High School |
300 | Not in DB | |
Property History
| DATE: | EVENT: | PRICE: | SOURCE: |
|---|---|---|---|
| 28 Jun, 2019 | Sold | $260,000 | MRED MLS |
| 2 Jun, 2019 | Under contract | $269,900 | MRED MLS |
| 13 May, 2019 | Listed for sale | $269,900 | MRED MLS |
Room Specifics
Total Bedrooms: 3
Bedrooms Above Ground: 3
Bedrooms Below Ground: 0
Dimensions: —
Floor Type: Carpet
Dimensions: —
Floor Type: Carpet
Full Bathrooms: 3
Bathroom Amenities: —
Bathroom in Basement: 1
Rooms: Foyer
Basement Description: Finished
Other Specifics
| 3 | |
| Concrete Perimeter | |
| — | |
| Patio | |
| Cul-De-Sac,Water Rights | |
| 57X170X364X182 | |
| — | |
| Full | |
| Skylight(s), Heated Floors, Second Floor Laundry | |
| Range, Microwave, Dishwasher, Refrigerator, Washer, Dryer, Stainless Steel Appliance(s) | |
| Not in DB | |
| — | |
| — | |
| — | |
| Wood Burning |
Tax History
| Year | Property Taxes |
|---|---|
| 2019 | $5,170 |
Contact Agent
Nearby Similar Homes
Nearby Sold Comparables
Contact Agent
Listing Provided By
4 Sale Realty, Inc.







