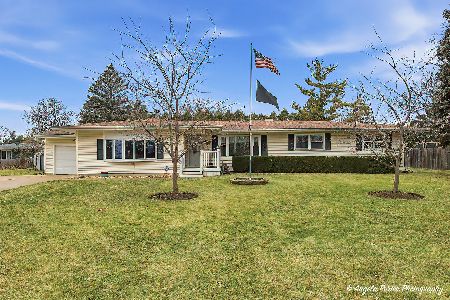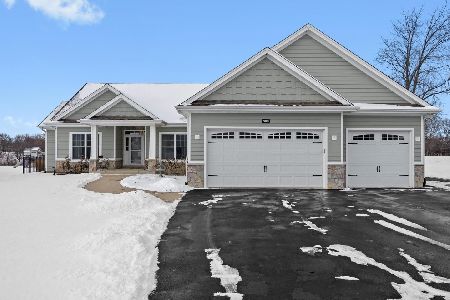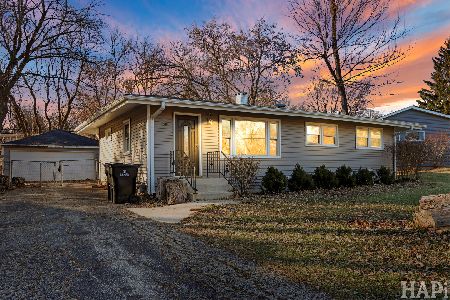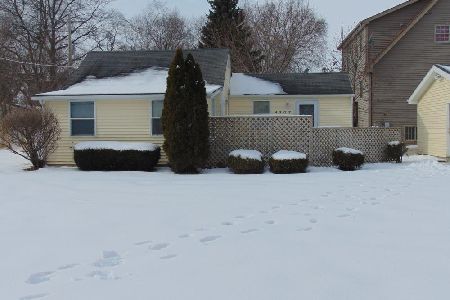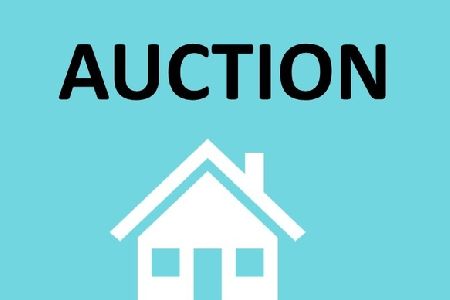1006 Oeffling Drive, Mchenry, Illinois 60051
$177,500
|
Sold
|
|
| Status: | Closed |
| Sqft: | 1,936 |
| Cost/Sqft: | $93 |
| Beds: | 2 |
| Baths: | 2 |
| Year Built: | 1968 |
| Property Taxes: | $3,494 |
| Days On Market: | 3538 |
| Lot Size: | 0,33 |
Description
AMAZING! Completely remodeled ranch with finished basement and many more features!!! Brand new architectural-style roof, new energy-efficient windows, fresh paint and new flooring throughout! First floor master bedroom / bathroom! Updated kitchen includes granite countertops, stainless steel appliances, large kitchen island, shaker style cabinets, and breakfast bar! Open floor-plan with kitchen open to the living room and family room! Large bedrooms and so much storage including 2 car garage with pull down attic and a spacious shed matching the house! Completely updated bathrooms with ceramic tile, new vanities, light fixtures and faucets! Radon mitigation system installed! You cannot find another house in the area with so many features for this price! Come see it today because this one wont last!
Property Specifics
| Single Family | |
| — | |
| Ranch | |
| 1968 | |
| Partial | |
| RANCH / FINISHED BASEMENT | |
| No | |
| 0.33 |
| Mc Henry | |
| Pistakee Hills | |
| 0 / Not Applicable | |
| None | |
| Public | |
| Septic-Private | |
| 09230943 | |
| 1008151009 |
Nearby Schools
| NAME: | DISTRICT: | DISTANCE: | |
|---|---|---|---|
|
Grade School
James C Bush Elementary School |
12 | — | |
|
Middle School
Johnsburg Junior High School |
12 | Not in DB | |
|
High School
Johnsburg High School |
12 | Not in DB | |
Property History
| DATE: | EVENT: | PRICE: | SOURCE: |
|---|---|---|---|
| 27 Jun, 2016 | Sold | $177,500 | MRED MLS |
| 1 Jun, 2016 | Under contract | $179,900 | MRED MLS |
| — | Last price change | $189,900 | MRED MLS |
| 18 May, 2016 | Listed for sale | $189,900 | MRED MLS |
Room Specifics
Total Bedrooms: 3
Bedrooms Above Ground: 2
Bedrooms Below Ground: 1
Dimensions: —
Floor Type: Carpet
Dimensions: —
Floor Type: Carpet
Full Bathrooms: 2
Bathroom Amenities: —
Bathroom in Basement: 0
Rooms: No additional rooms
Basement Description: Finished
Other Specifics
| 2 | |
| Concrete Perimeter | |
| Concrete | |
| Patio, Outdoor Fireplace | |
| Landscaped | |
| 14,240 SQUARE FEET | |
| Pull Down Stair,Unfinished | |
| Full | |
| Bar-Dry, Wood Laminate Floors, First Floor Bedroom, First Floor Full Bath | |
| Range, Microwave, Dishwasher, High End Refrigerator, Washer, Dryer, Stainless Steel Appliance(s) | |
| Not in DB | |
| Street Paved | |
| — | |
| — | |
| — |
Tax History
| Year | Property Taxes |
|---|---|
| 2016 | $3,494 |
Contact Agent
Nearby Similar Homes
Nearby Sold Comparables
Contact Agent
Listing Provided By
Great Western Properties


