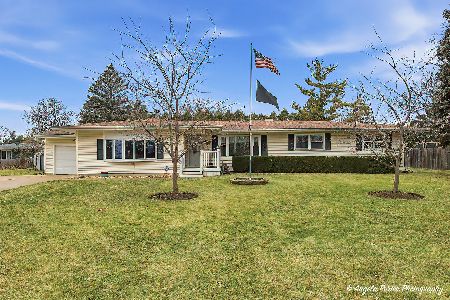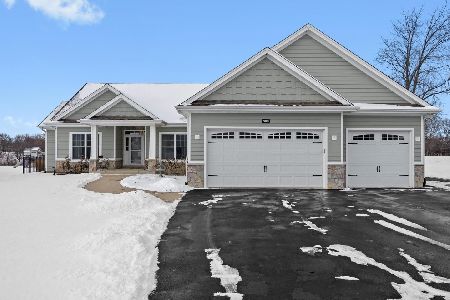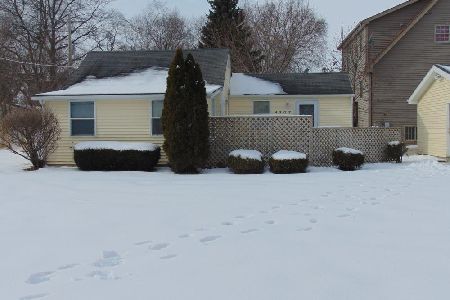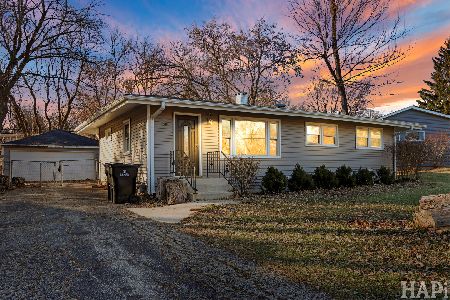1007 Oeffling Drive, Mchenry, Illinois 60051
$168,000
|
Sold
|
|
| Status: | Closed |
| Sqft: | 1,040 |
| Cost/Sqft: | $168 |
| Beds: | 2 |
| Baths: | 1 |
| Year Built: | 1965 |
| Property Taxes: | $4,850 |
| Days On Market: | 128 |
| Lot Size: | 0,27 |
Description
Attention Investors & Homeowners Looking for a Project! This charming 2-bedroom, 1-bathroom home is ready for someone to bring it back to life. Featuring a spacious living room, open-concept kitchen, and a office/den at the back of the home, it offers a versatile layout with plenty of potential. Why rent when you can own? The property sits on a nicely sized yard, perfect for outdoor activities and future landscaping ideas. Included with the sale are all kitchen cabinets, quartz countertops, ceiling fans, lighting fixtures, three six-panel doors, island stools, desk, wood-burning stove, washer/dryer, and steel garage shelving. With a little finishing work, this home can shine again-whether as an investment property or your very own residence. Don't miss the chance to unlock its potential! Also, here's some items that have been done in the past few years - AC 2022; Roof (including new sheathing) 2024; Breaker Panel Updated 2023; Vapor Barrier under Laminate 2024; Electric Meter Updated 2023; Fixed Foundation Cracks (Permaseal) 2024.
Property Specifics
| Single Family | |
| — | |
| — | |
| 1965 | |
| — | |
| — | |
| No | |
| 0.27 |
| — | |
| — | |
| — / Not Applicable | |
| — | |
| — | |
| — | |
| 12468185 | |
| 1008153004 |
Nearby Schools
| NAME: | DISTRICT: | DISTANCE: | |
|---|---|---|---|
|
High School
Johnsburg High School |
12 | Not in DB | |
Property History
| DATE: | EVENT: | PRICE: | SOURCE: |
|---|---|---|---|
| 27 Oct, 2025 | Sold | $168,000 | MRED MLS |
| 11 Oct, 2025 | Under contract | $175,000 | MRED MLS |
| 18 Sep, 2025 | Listed for sale | $175,000 | MRED MLS |
| 23 Jan, 2026 | Sold | $305,000 | MRED MLS |
| 21 Dec, 2025 | Under contract | $314,000 | MRED MLS |
| 11 Dec, 2025 | Listed for sale | $314,000 | MRED MLS |
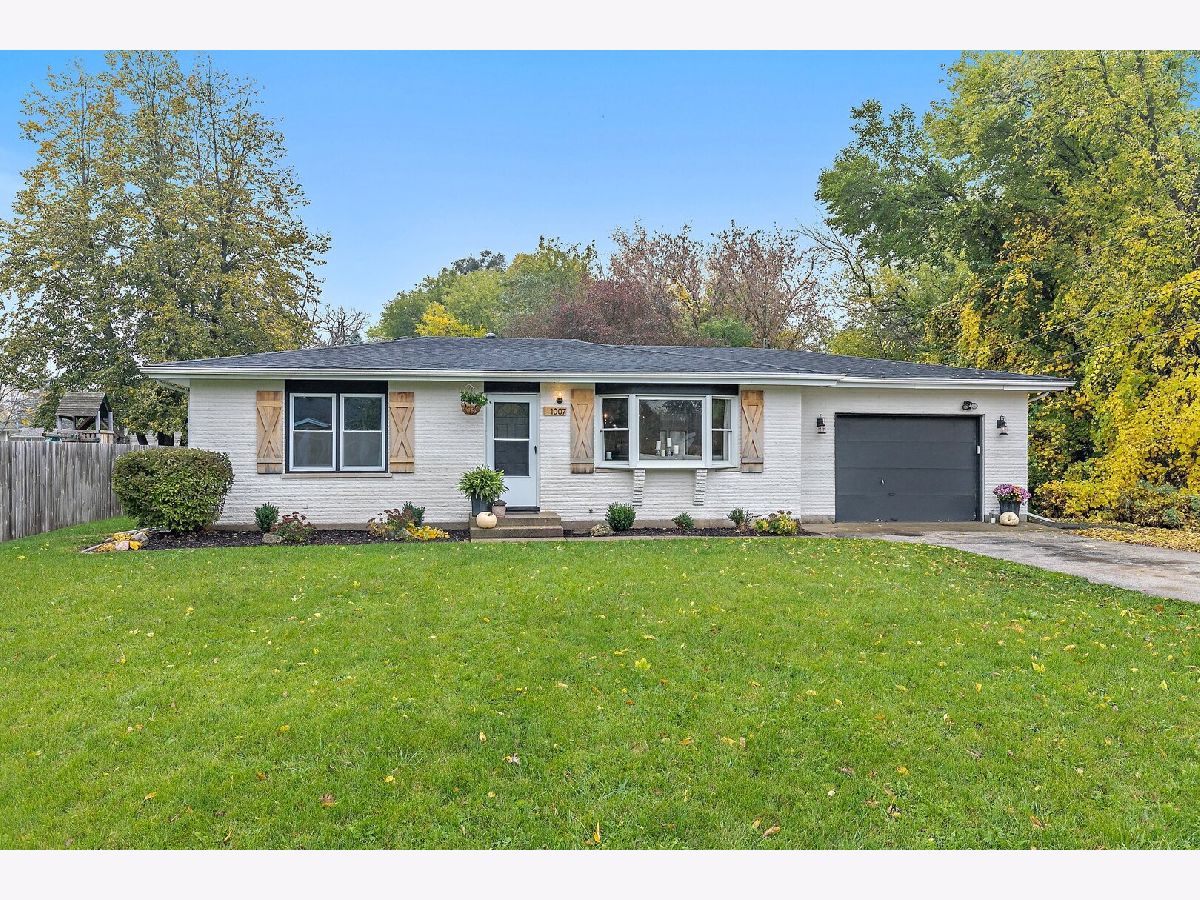

















Room Specifics
Total Bedrooms: 2
Bedrooms Above Ground: 2
Bedrooms Below Ground: 0
Dimensions: —
Floor Type: —
Full Bathrooms: 1
Bathroom Amenities: —
Bathroom in Basement: 0
Rooms: —
Basement Description: —
Other Specifics
| 1 | |
| — | |
| — | |
| — | |
| — | |
| 70X151X85X151 | |
| — | |
| — | |
| — | |
| — | |
| Not in DB | |
| — | |
| — | |
| — | |
| — |
Tax History
| Year | Property Taxes |
|---|---|
| 2025 | $4,850 |
Contact Agent
Nearby Similar Homes
Nearby Sold Comparables
Contact Agent
Listing Provided By
Real Broker, LLC


